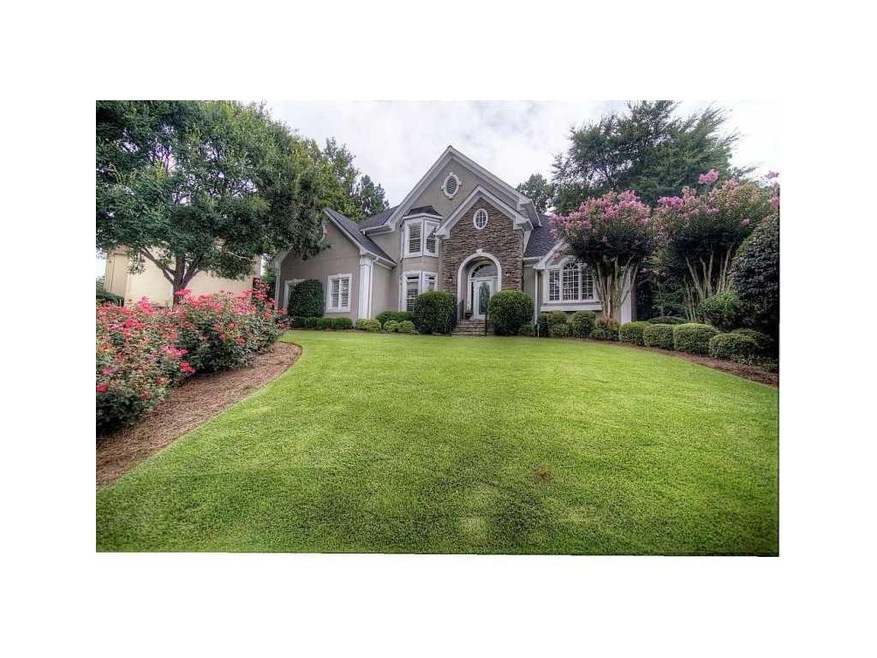
$369,000
- 3 Beds
- 2 Baths
- 1,765 Sq Ft
- 1131 Bailing Dr
- Lawrenceville, GA
This is a 3 bedroom, 2 bath home in a located in a convenient location in Lawrenceville. The main level entry opens to a vaulted greatroom with a fireplace and lots of natural light, the kitchen which has granite counters, and a dining area with bay window. Also on this level is the primary bedroom which has double closets, a bathroom, laundry area and a storage closet. The kitchen opens to a
Tracy Brown Keller Williams Realty Atlanta Partners
