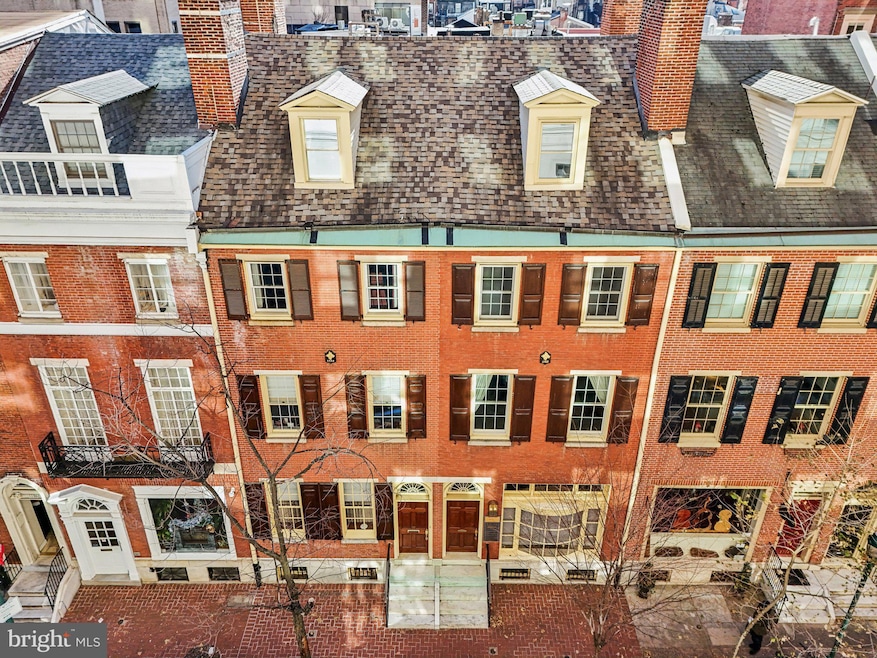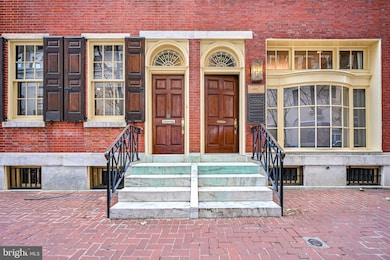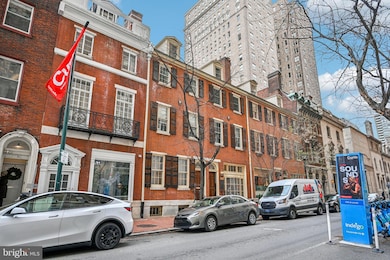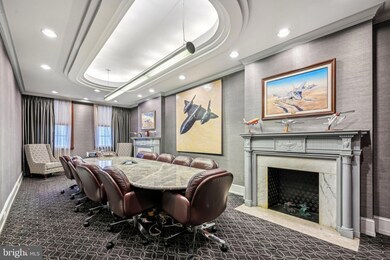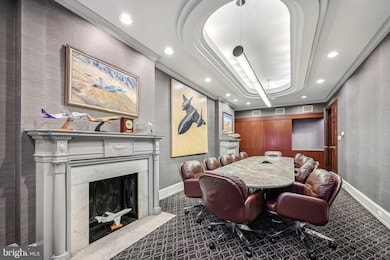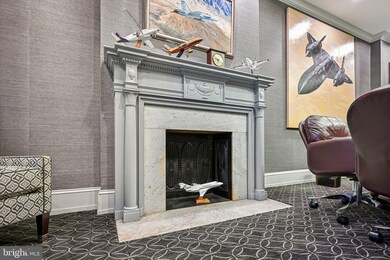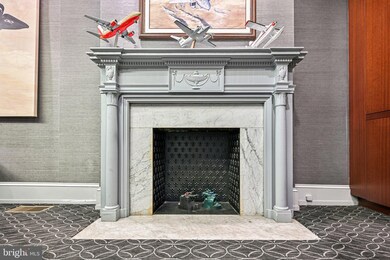1710 N 12th St Philadelphia, PA 19122
Hartranft NeighborhoodEstimated payment $27,954/month
Highlights
- 6 Fireplaces
- Forced Air Zoned Heating and Cooling System
- Ceiling Fan
- No HOA
About This Home
This important, significant double property, steps from Rittenhouse Square is a rare opportunity offering several different flexible possibilities for use. This historic building (c. 1853) is superbly and completely renovated throughout with tasteful, bespoke finishes—all finely crafted. In absolute pristine condition and impeccably maintained. 1710-1712 Locust offers 9,500 Sq ft, CMX-3 zoning, 3 to 4 car parking, and THE premier Rittenhouse Square location--multiple opportunities await—such as— 1. Currently set up as a spacious office building with elevator, reception, multiple offices and conference rooms, kitchen, eating area, and significant storage. A turn-key, exquisite, high-end professional office building. NOTE: 1710-12 Locust is the current home of one of the nation’s premier Aviation Law Firms, and such is evident in the quality of fit and finish throughout. 2. Easily convert, with minimal modifications, to one single family mansion just off Rittenhouse Square with 3 to 4 car parking. This space is readily convertible from office to residential. 3. Convert back to two spacious Rittenhouse Square townhomes. 4. Readily convert to a Live-Work space or office/residential mixed use. 5. Convert to a multi-unit or condominium conversion with various residential configurations possible to best meet your plans. 6. Any combination of the above uses. This historic property is 34’ wide and offers a gorgeous, historic brick façade (with large window assembly that inundates the property with light). This property offers multiple conference rooms, offices, many other significant spaces, bathrooms, multi-car parking/outdoor space—all ready to go as an office or easily convertible to residential, multi-family, or mixed use. 1710-1712 Locust Street is located in the heart of Philadelphia’s premier residential and commercial neighborhood. Within a half block of Rittenhouse Square itself and just steps from the city’s finest dining and shopping. An unequivocal A+ location.
Listing Agent
(215) 833-7088 jeff@jeffcityblock.com Compass RE License #AB065556 Listed on: 03/19/2025

Townhouse Details
Home Type
- Townhome
Est. Annual Taxes
- $20,156
Year Built
- Built in 1853
Lot Details
- 3,060 Sq Ft Lot
- Lot Dimensions are 34.00 x 90.00
Home Design
- Brick Exterior Construction
- Concrete Perimeter Foundation
- Masonry
Interior Spaces
- 9,500 Sq Ft Home
- Property has 3.5 Levels
- Ceiling Fan
- 6 Fireplaces
- Finished Basement
Bedrooms and Bathrooms
- 7 Bedrooms
Parking
- 4 Parking Spaces
- 4 Driveway Spaces
Accessible Home Design
- Accessible Elevator Installed
Schools
- Greenfield Albert Elementary And Middle School
Utilities
- Forced Air Zoned Heating and Cooling System
- Heat Pump System
- Natural Gas Water Heater
Community Details
- No Home Owners Association
- Rittenhouse Square Subdivision
Listing and Financial Details
- Tax Lot 66
- Assessor Parcel Number 883047930
Map
Home Values in the Area
Average Home Value in this Area
Property History
| Date | Event | Price | List to Sale | Price per Sq Ft |
|---|---|---|---|---|
| 09/19/2025 09/19/25 | Price Changed | $4,995,000 | 0.0% | $526 / Sq Ft |
| 09/19/2025 09/19/25 | Price Changed | $4,995,000 | +17.5% | $526 / Sq Ft |
| 07/17/2025 07/17/25 | Price Changed | $4,250,000 | 0.0% | $447 / Sq Ft |
| 07/17/2025 07/17/25 | Price Changed | $4,250,000 | -10.5% | $447 / Sq Ft |
| 04/22/2025 04/22/25 | Price Changed | $4,750,000 | 0.0% | $500 / Sq Ft |
| 04/22/2025 04/22/25 | Price Changed | $4,750,000 | -9.5% | $500 / Sq Ft |
| 03/19/2025 03/19/25 | For Sale | $5,250,000 | 0.0% | $553 / Sq Ft |
| 03/19/2025 03/19/25 | For Sale | $5,250,000 | -- | $553 / Sq Ft |
Source: Bright MLS
MLS Number: PAPH2436170
- 2851 53 N 12th St
- 628 N 12th St
- 1029 W Oxford St
- 1630 N 10th St
- 1544 N Darien St
- 1516 N Darien St
- 1543 N Franklin St
- 1908 N Darien St
- 1929 N 9th St
- 1542 N 15th St
- 1507 W Oxford St
- 1325 N 13th St
- 1632 N Sydenham St
- 1641 N Franklin St
- 1740 N Sydenham St
- 1614 N Sydenham St
- 1612 N Sydenham St
- 1319 Patrick Henry Place
- 711 W Montgomery Ave
- 1425 N 7th St
- 1717 N 12th St
- 1100 W Montgomery Ave
- 1600 N 11th St
- 1116 W Oxford St
- 2139 N 9th St Unit 2
- 1601 N 15th St
- 1534 N Carlisle St
- 1600 N 15th St
- 1518 N 8th St Unit 5
- 1518 N 8th St Unit 2
- 1500A N Carlisle St
- 1617 N Sydenham St Unit 3R
- 1615 N Sydenham St Unit 2
- 1613 N Sydenham St Unit 3
- 1613 N Sydenham St Unit 1
- 1500 N 8th St Unit 3
- 701-7 Cecil b Moore Ave Unit 1
- 701-7 Cecil b Moore Ave Unit 3
- 701-7 Cecil b Moore Ave Unit 2
- 1732 N Sydenham St
