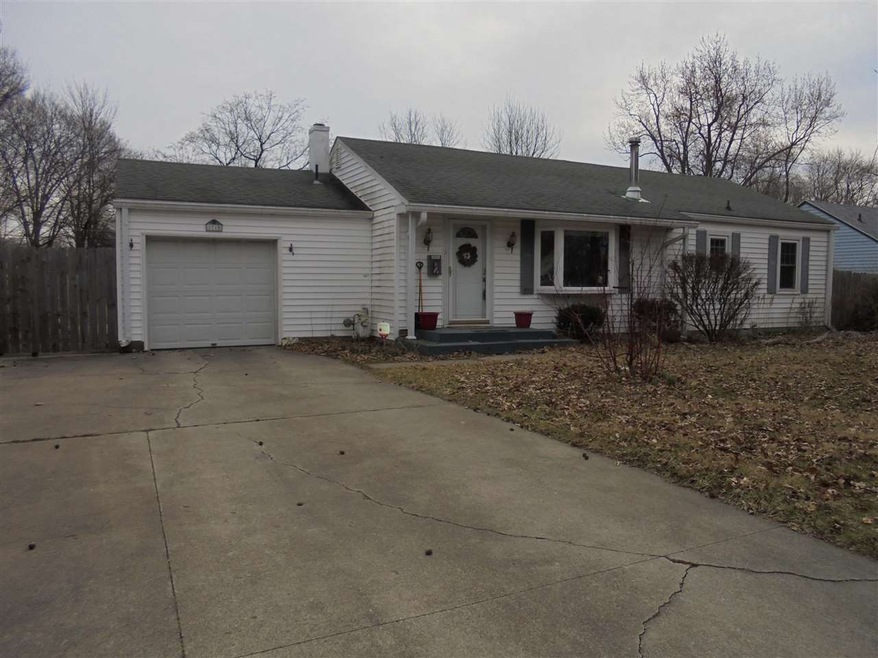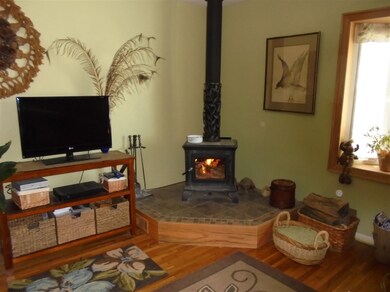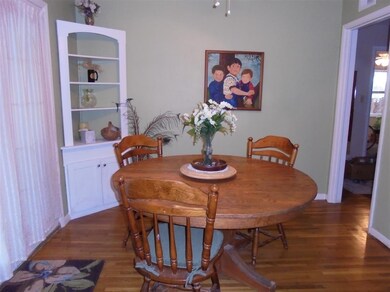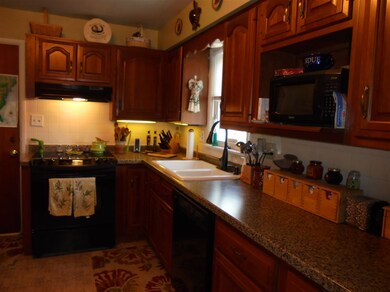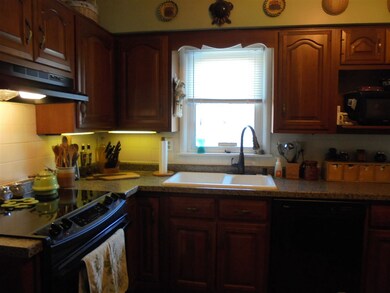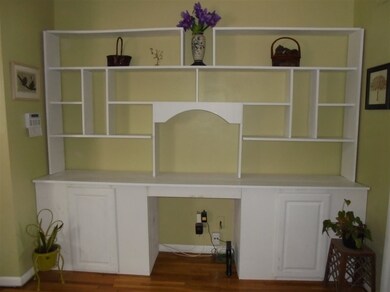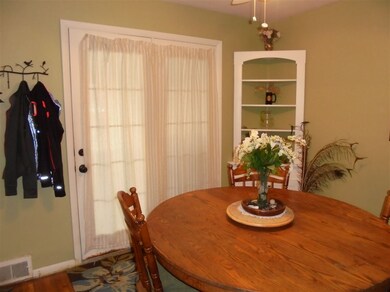
1710 N Alden Rd Muncie, IN 47304
Highlights
- Wood Flooring
- Walk-In Pantry
- Bungalow
- 1 Fireplace
- 1.5 Car Attached Garage
- 4-minute walk to Storer Playground
About This Home
As of April 2018CUTE, CUTE, CUTE...AND DOUBLE CUTE! This home offers a large backyard with privacy fence and an adorable garden house with a front porch and storage. Could be a really cute playhouse. A gardening area, fire pit and lots of perennials. Also, the privacy fence has a double gate that you can easily open and put a camper or boat to keep secure. Entering the home there is a new keyless door lock and nice wide steps with overhang. Living room offers original white oak hardwood floors recently refinished, a new bay window, lots of shelving and a unique Hearthstone wood stove. Kitchen features cabinetry with some rollouts, new countertops, new black appliances, underneath cabinet lighting, a built-in desk and a walk in pantry with shelving and pegboard. Same hardwood floors in the living room are in both bedrooms and dining room with built-in china cabinets and more storage. Updated bath with more built- in cabinets and tiled flooring. Need more? Programmable thermostat, new 95% gas furnace in 2014, attached 1.5 car garage with concrete drive, lights in closets and linen, alarm system with motion detector in sunroom, lots of perennials like tulips and daffodils and a 14 x 12 sunroom that is not in the square footage! One look and you'll fall in love with this home. Make your appointment today!!!!!
Last Agent to Sell the Property
Melanie Cummings
Hiatt Realty Listed on: 02/28/2018
Last Buyer's Agent
Steve Thompson
F.C. Tucker Thompson

Home Details
Home Type
- Single Family
Est. Annual Taxes
- $821
Year Built
- Built in 1951
Lot Details
- 0.29 Acre Lot
- Lot Dimensions are 80x160
- Privacy Fence
- Level Lot
Parking
- 1.5 Car Attached Garage
- Driveway
- Off-Street Parking
Home Design
- Bungalow
- Shingle Roof
- Vinyl Construction Material
Interior Spaces
- 1-Story Property
- 1 Fireplace
- Crawl Space
- Walk-In Pantry
- Gas Dryer Hookup
Flooring
- Wood
- Laminate
- Vinyl
Bedrooms and Bathrooms
- 2 Bedrooms
- 1 Full Bathroom
Utilities
- Forced Air Heating and Cooling System
- Heating System Uses Gas
Additional Features
- Energy-Efficient HVAC
- Suburban Location
Community Details
- $5 Other Monthly Fees
Listing and Financial Details
- Assessor Parcel Number 18-11-05-357-006.000-003
Ownership History
Purchase Details
Home Financials for this Owner
Home Financials are based on the most recent Mortgage that was taken out on this home.Purchase Details
Home Financials for this Owner
Home Financials are based on the most recent Mortgage that was taken out on this home.Purchase Details
Purchase Details
Home Financials for this Owner
Home Financials are based on the most recent Mortgage that was taken out on this home.Similar Homes in Muncie, IN
Home Values in the Area
Average Home Value in this Area
Purchase History
| Date | Type | Sale Price | Title Company |
|---|---|---|---|
| Deed | -- | None Available | |
| Warranty Deed | -- | -- | |
| Warranty Deed | -- | -- | |
| Warranty Deed | -- | None Available |
Mortgage History
| Date | Status | Loan Amount | Loan Type |
|---|---|---|---|
| Open | $60,412 | New Conventional | |
| Previous Owner | $30,000 | New Conventional | |
| Previous Owner | $76,900 | New Conventional |
Property History
| Date | Event | Price | Change | Sq Ft Price |
|---|---|---|---|---|
| 04/30/2018 04/30/18 | Sold | $80,550 | 0.0% | $77 / Sq Ft |
| 04/30/2018 04/30/18 | Pending | -- | -- | -- |
| 04/06/2018 04/06/18 | Sold | $80,550 | 0.0% | $77 / Sq Ft |
| 03/30/2018 03/30/18 | For Sale | $80,550 | +0.8% | $77 / Sq Ft |
| 03/07/2018 03/07/18 | Pending | -- | -- | -- |
| 02/28/2018 02/28/18 | For Sale | $79,900 | +48.0% | $76 / Sq Ft |
| 12/20/2013 12/20/13 | Sold | $53,990 | 0.0% | $51 / Sq Ft |
| 11/29/2013 11/29/13 | Pending | -- | -- | -- |
| 11/13/2013 11/13/13 | Price Changed | $53,990 | +0.2% | $51 / Sq Ft |
| 11/08/2013 11/08/13 | Price Changed | $53,900 | -10.0% | $51 / Sq Ft |
| 11/05/2013 11/05/13 | Price Changed | $59,900 | -9.2% | $57 / Sq Ft |
| 09/22/2013 09/22/13 | Price Changed | $66,000 | -10.8% | $63 / Sq Ft |
| 08/09/2013 08/09/13 | For Sale | $74,000 | -- | $70 / Sq Ft |
Tax History Compared to Growth
Tax History
| Year | Tax Paid | Tax Assessment Tax Assessment Total Assessment is a certain percentage of the fair market value that is determined by local assessors to be the total taxable value of land and additions on the property. | Land | Improvement |
|---|---|---|---|---|
| 2024 | $1,348 | $123,000 | $24,100 | $98,900 |
| 2023 | $1,153 | $103,500 | $21,000 | $82,500 |
| 2022 | $1,162 | $104,400 | $21,000 | $83,400 |
| 2021 | $1,105 | $98,700 | $24,000 | $74,700 |
| 2020 | $991 | $87,300 | $21,800 | $65,500 |
| 2019 | $911 | $79,300 | $19,800 | $59,500 |
| 2018 | $911 | $79,300 | $19,800 | $59,500 |
| 2017 | $840 | $73,900 | $18,200 | $55,700 |
| 2016 | $821 | $70,300 | $17,300 | $53,000 |
| 2014 | $606 | $61,000 | $14,000 | $47,000 |
| 2013 | -- | $59,100 | $14,000 | $45,100 |
Agents Affiliated with this Home
-
N
Seller's Agent in 2018
Non-BLC Member
MIBOR REALTOR® Association
-
M
Seller's Agent in 2018
Melanie Cummings
Hiatt Realty
-
S
Buyer's Agent in 2018
Steve Thompson
F.C. Tucker/Thompson
-
B
Seller's Agent in 2013
Bonnie Flint
American Dream Rlty Srvc, LLC
Map
Source: Indiana Regional MLS
MLS Number: 201807291
APN: 18-11-05-357-006.000-003
- 1705 N Riley Rd
- 1808 N Winthrop Rd
- 1701 N Winthrop Rd
- Freeport Plan at Storer Estates
- Aldridge Plan at Storer Estates
- Stamford Plan at Storer Estates
- Bellamy Plan at Storer Estates
- 3106 W Brook Dr
- 2005 N Duane Rd
- 1304 N Tillotson Ave
- 2809 W Beckett Dr
- 2506 W Johnson Rd
- 1303 N Brentwood Ln
- 2805 W Berwyn Rd
- 1212 N Wildwood Ln
- 3541 W Johnson Cir
- 3400 W Petty Rd
- 3305 W Petty Rd
- 3313 W Torquay Rd
- 3308 W Amherst Rd
