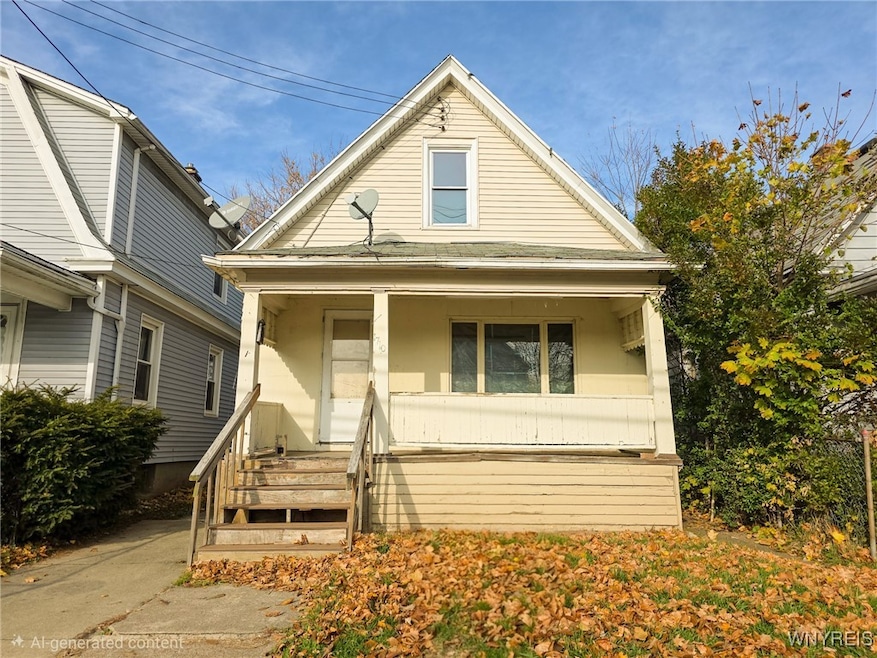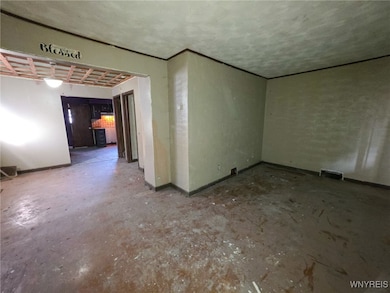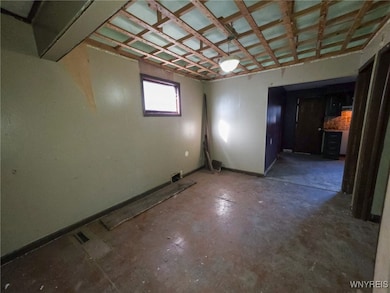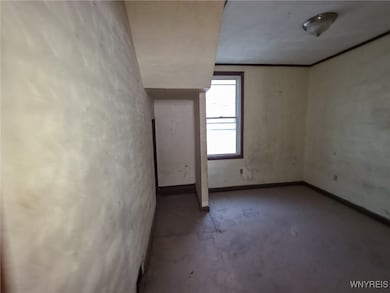1710 Niagara St Niagara Falls, NY 14303
South End NeighborhoodEstimated payment $367/month
Highlights
- Cape Cod Architecture
- Wood Flooring
- Separate Formal Living Room
- Property is near public transit
- Main Floor Primary Bedroom
- Eat-In Kitchen
About This Home
Set along the Niagara Street corridor with convenient access to downtown, Niagara Falls State Park, the casino, and local dining, this classic two-story Cape Cod is ready for its next chapter. Inside, the home offers a straightforward and flexible layout with one bedroom on the main floor and two additional bedrooms on the second floor, plus a full bathroom on the first level. There is an area on the second floor that appears well suited for a future additional bathroom, giving buyers a chance to significantly improve functionality and value (subject to all required approvals). The property is in need of full renovation, making it an appealing project for investors and contractors who want to design their own finished product. Its location within the City of Niagara Falls’ designated short-term rental zone provides the potential for enhanced income once the home is renovated and brought into compliance with local regulations. Parking is on the street only, with no off-street parking currently available. The property is being sold in as-is condition, and all inspections, permits, and due diligence will be the responsibility of the purchaser.
Listing Agent
Listing by HUNT Real Estate Corporation Brokerage Phone: 716-243-9466 License #10301220500 Listed on: 11/18/2025

Home Details
Home Type
- Single Family
Est. Annual Taxes
- $1,250
Year Built
- Built in 1915
Lot Details
- 1,680 Sq Ft Lot
- Lot Dimensions are 28x60
- Rectangular Lot
- Historic Home
Parking
- No Garage
Home Design
- Cape Cod Architecture
- Bungalow
- Stone Foundation
- Vinyl Siding
Interior Spaces
- 906 Sq Ft Home
- 1-Story Property
- Separate Formal Living Room
- Basement Fills Entire Space Under The House
- Eat-In Kitchen
Flooring
- Wood
- Laminate
Bedrooms and Bathrooms
- 3 Bedrooms | 1 Primary Bedroom on Main
- 1 Full Bathroom
Additional Features
- Property is near public transit
- Heating System Uses Gas
Community Details
- Mile Reserve Subdivision
Listing and Financial Details
- Tax Lot 20
- Assessor Parcel Number 291100-159-040-0002-020-000
Map
Home Values in the Area
Average Home Value in this Area
Tax History
| Year | Tax Paid | Tax Assessment Tax Assessment Total Assessment is a certain percentage of the fair market value that is determined by local assessors to be the total taxable value of land and additions on the property. | Land | Improvement |
|---|---|---|---|---|
| 2024 | $1,455 | $25,000 | $1,500 | $23,500 |
| 2023 | $1,106 | $25,000 | $1,500 | $23,500 |
| 2022 | $731 | $25,000 | $1,500 | $23,500 |
| 2021 | $731 | $25,000 | $1,500 | $23,500 |
| 2020 | $485 | $25,000 | $1,500 | $23,500 |
| 2019 | $466 | $25,000 | $1,500 | $23,500 |
| 2018 | $718 | $25,000 | $1,500 | $23,500 |
| 2017 | $466 | $25,000 | $1,500 | $23,500 |
| 2016 | $879 | $25,000 | $1,500 | $23,500 |
| 2015 | -- | $25,000 | $1,500 | $23,500 |
| 2014 | -- | $25,000 | $1,500 | $23,500 |
Property History
| Date | Event | Price | List to Sale | Price per Sq Ft |
|---|---|---|---|---|
| 11/18/2025 11/18/25 | For Sale | $49,900 | -- | $55 / Sq Ft |
Purchase History
| Date | Type | Sale Price | Title Company |
|---|---|---|---|
| Warranty Deed | $17,000 | None Available | |
| Interfamily Deed Transfer | -- | -- |
Source: Western New York Real Estate Information Services (WNYREIS)
MLS Number: B1652192
APN: 291100-159-040-0002-020-000
- 532 16th St Unit 1 Lower
- 532 16th St Unit 2 Upper
- 2253 Niagara St Unit 1
- 2423 Falls St Unit Upper Rear
- 2743 Niagara St Unit 2
- 720 Buffalo Ave
- 720 Buffalo Ave
- 720 Buffalo Ave
- 704 8th St
- 1119 15th St Unit LOWER
- 1119 15th St Unit UPPER
- 427 5th St
- 427 5th St
- 623 Buffalo Ave
- 1820 1/2 Whitney Ave
- 701 Cedar Ave
- 1970 Whitney Ave
- 644 Park Place Unit 1
- 531 3rd St
- 46 B St






