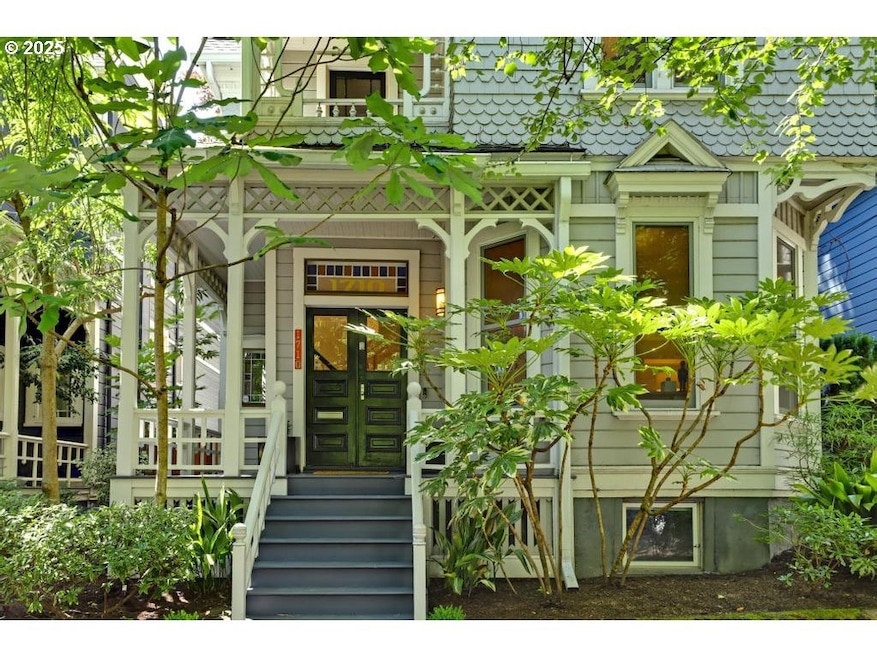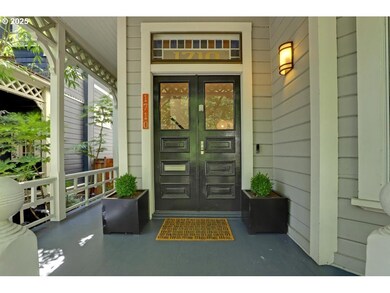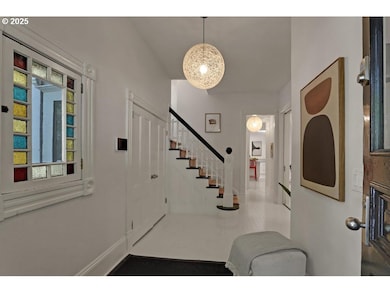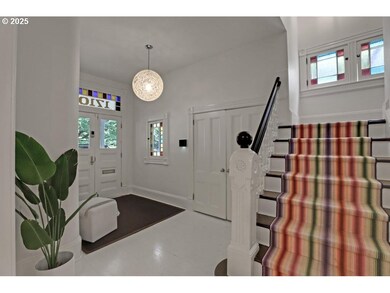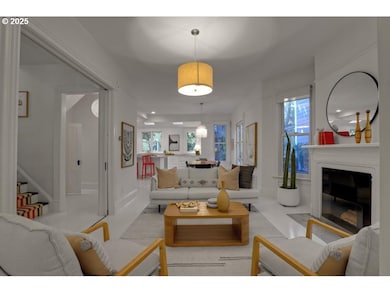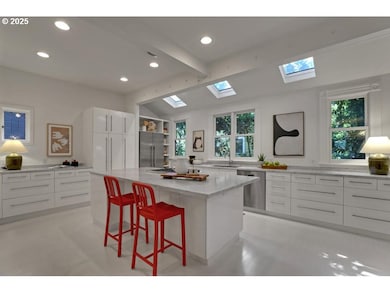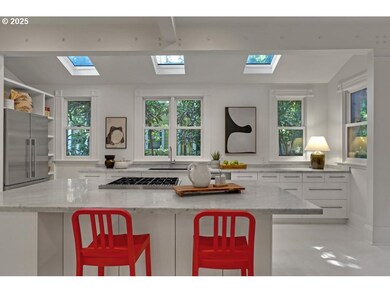1710 NW Hoyt St Portland, OR 97209
Northwest District NeighborhoodEstimated payment $6,641/month
Highlights
- Vaulted Ceiling
- 5-minute walk to Nw 18Th & Lovejoy
- Marble Countertops
- Lincoln High School Rated A
- Marble Flooring
- 2-minute walk to Couch Park
About This Home
Exceptional Opportunity New Price. Special and rare NYC/London style meets PNW living. One-of-a-kind Victorian located on a tree lined block in Portland's vibrant Historic NW Alphabet District blends timeless East Coast charm with classic PNW appeal. Built in 1890 and listed on the National Historic Register, one of the architecturally significant Herman Trenkmann Houses. This thoughtfully reimagined restoration honors the home's original craftsmanship while introducing a modern sensibility and artful aesthetic. Introducing "The Artful Victorian." High ceilings, detailed casework and moldings, stained and leaded glass, pocket doors, and wood floors highlight its historic character. The open-concept kitchen, dining and living areas designed to maximize natural light and create effortless flow ideal for everyday living and entertaining. A cozy, shelf- lined library offers the perfect nook for a quiet read or conversation. Upstairs you'll find four bedrooms, including a serene primary suite with custom closet and private balcony. A flexible office/ studio space with vaulted ceilings and skylight can serve as a fifth bedroom. The brand new lower level bonus/family room makes a great space for media, music, or movie nights. A convenient exterior door from the lower level leads to the garden and patio. French doors open from the kitchen/dining areas and lead to the patio and lush garden idyllic for outdoor dining and gatherings. Notable upgrades include newer wood windows, roof, gutters skylights (2019),new sewer line (2021), and UST Decommissioning. Unmatched location just blocks from NW 23rd, the Pearl District, parks, specialty shops, and unlimited dining. With easy access to OHSU, I-5, Hwy 26, Nike WHQ, and the high tech corridor. Top rated schools, Chapman, West Sylvan, and Lincoln High School. [Home Energy Score = 1. HES Report at
Open House Schedule
-
Tuesday, December 09, 202511:00 am to 1:00 pm12/9/2025 11:00:00 AM +00:0012/9/2025 1:00:00 PM +00:00NEW PRICE. Herman Trenkmann Historical architecture reimagined restoration honoring original craftsmanship while introducing a modern sensibility and artful aesthetic. See "The Artful Victorian," Oregon Home. Special and rare NYC London style meets PNW.Add to Calendar
-
Thursday, December 11, 202511:00 am to 1:00 pm12/11/2025 11:00:00 AM +00:0012/11/2025 1:00:00 PM +00:00NEW PRICE. Herman Trenkmann Historical architecture reimagined restoration honoring original craftsmanship while introducing a modern sensibility and artful aesthetic. See "The Artful Victorian," Oregon Home. Special and rare NYC London style meets PNW.Add to Calendar
Home Details
Home Type
- Single Family
Est. Annual Taxes
- $15,174
Year Built
- Built in 1890
Lot Details
- 2,178 Sq Ft Lot
- Level Lot
- Landscaped with Trees
- Private Yard
- Garden
Parking
- On-Street Parking
Home Design
- Victorian Architecture
- Composition Roof
- Wood Siding
Interior Spaces
- 3,915 Sq Ft Home
- 4-Story Property
- Vaulted Ceiling
- Skylights
- Wood Frame Window
- Family Room
- Living Room
- Dining Room
- Home Office
- Library
- Finished Basement
- Basement Fills Entire Space Under The House
- Security System Owned
Kitchen
- Free-Standing Range
- Dishwasher
- Stainless Steel Appliances
- Cooking Island
- Kitchen Island
- Marble Countertops
- Disposal
Flooring
- Wood
- Wall to Wall Carpet
- Marble
- Tile
Bedrooms and Bathrooms
- 5 Bedrooms
Laundry
- Laundry Room
- Washer and Dryer
Eco-Friendly Details
- Green Certified Home
Outdoor Features
- Patio
- Porch
Schools
- Chapman Elementary School
- West Sylvan Middle School
- Lincoln High School
Utilities
- No Cooling
- Forced Air Heating System
- Heating System Uses Gas
- Electric Water Heater
Community Details
- No Home Owners Association
- Nw Alphabet District Subdivision
Listing and Financial Details
- Assessor Parcel Number R140844
Map
Home Values in the Area
Average Home Value in this Area
Tax History
| Year | Tax Paid | Tax Assessment Tax Assessment Total Assessment is a certain percentage of the fair market value that is determined by local assessors to be the total taxable value of land and additions on the property. | Land | Improvement |
|---|---|---|---|---|
| 2025 | $15,740 | $584,710 | -- | -- |
| 2024 | $15,174 | $567,680 | -- | -- |
| 2023 | $14,591 | $551,150 | $0 | $0 |
| 2022 | $14,275 | $535,100 | $0 | $0 |
| 2021 | $14,034 | $519,520 | $0 | $0 |
| 2020 | $12,873 | $504,390 | $0 | $0 |
| 2019 | $12,400 | $489,700 | $0 | $0 |
| 2018 | $12,035 | $475,440 | $0 | $0 |
| 2017 | $11,535 | $461,600 | $0 | $0 |
| 2016 | $10,555 | $448,160 | $0 | $0 |
| 2015 | $10,278 | $435,110 | $0 | $0 |
| 2014 | $10,123 | $422,440 | $0 | $0 |
Property History
| Date | Event | Price | List to Sale | Price per Sq Ft | Prior Sale |
|---|---|---|---|---|---|
| 12/05/2025 12/05/25 | For Sale | $1,025,000 | -11.6% | $262 / Sq Ft | |
| 10/23/2025 10/23/25 | Off Market | $1,160,000 | -- | -- | |
| 07/14/2025 07/14/25 | For Sale | $1,160,000 | +4.5% | $296 / Sq Ft | |
| 05/09/2024 05/09/24 | Sold | $1,110,000 | 0.0% | $322 / Sq Ft | View Prior Sale |
| 03/16/2024 03/16/24 | Pending | -- | -- | -- | |
| 03/16/2024 03/16/24 | For Sale | $1,110,000 | -- | $322 / Sq Ft |
Purchase History
| Date | Type | Sale Price | Title Company |
|---|---|---|---|
| Warranty Deed | $1,110,000 | First American Title | |
| Interfamily Deed Transfer | -- | Accommodation | |
| Warranty Deed | $667,500 | Fidelity Natl Title Co Of Or | |
| Warranty Deed | $600,500 | Transnation Title Agency Or | |
| Interfamily Deed Transfer | -- | Transnation | |
| Interfamily Deed Transfer | $300,000 | Transnation Title Insurance |
Mortgage History
| Date | Status | Loan Amount | Loan Type |
|---|---|---|---|
| Open | $555,000 | New Conventional | |
| Previous Owner | $534,000 | Purchase Money Mortgage | |
| Previous Owner | $325,000 | Purchase Money Mortgage | |
| Previous Owner | $238,000 | Purchase Money Mortgage | |
| Previous Owner | $240,000 | Purchase Money Mortgage |
Source: Regional Multiple Listing Service (RMLS)
MLS Number: 197082681
APN: R140844
- 410 NW 18th Ave Unit 502
- 410 NW 18th Ave Unit 103
- 1719 NW Irving St
- 1907 NW Hoyt St
- 1631 NW Everett St Unit 301
- 1631 NW Everett St Unit 100
- 1631 NW Everett St Unit 106
- 1631 NW Everett St Unit 403
- 821 NW 16th Ave
- 1400 NW Irving St Unit 705
- 1400 NW Irving St Unit 621
- 1400 NW Irving St Unit 616
- 1400 NW Irving St Unit 322
- 1410 NW Kearney St Unit 521
- 1410 NW Kearney St Unit 1019
- 1410 NW Kearney St Unit 621
- 1410 NW Kearney St Unit 717
- 1410 NW Kearney St Unit 1111
- 1410 NW Kearney St Unit 1026
- 1410 NW Kearney St Unit 814
- 1720 NW Hoyt St
- 680 NW 18th Ave
- 550-550 NW 19th Ave
- 1430 NW Hoyt St
- 1430 NW Glisan St Unit ID1034562P
- 1430 NW Hoyt St Unit ID1280563P
- 1470 NW Glisan St
- 1400 NW Irving St Unit 514
- 777 NW 19th Ave
- 220 NW 17th Ave Unit A-2
- 1964 NW Johnson St
- 1755 NW Kearney St
- 710 NW 14th Ave
- 2015 NW Flanders St Unit 408
- 2015 NW Flanders St Unit 212
- 1611 NW Lovejoy St
- 1010 NW 17th Ave
- 1315 NW Johnson St
- 1829 NW Lovejoy St
- 1075 NW 16th Ave
