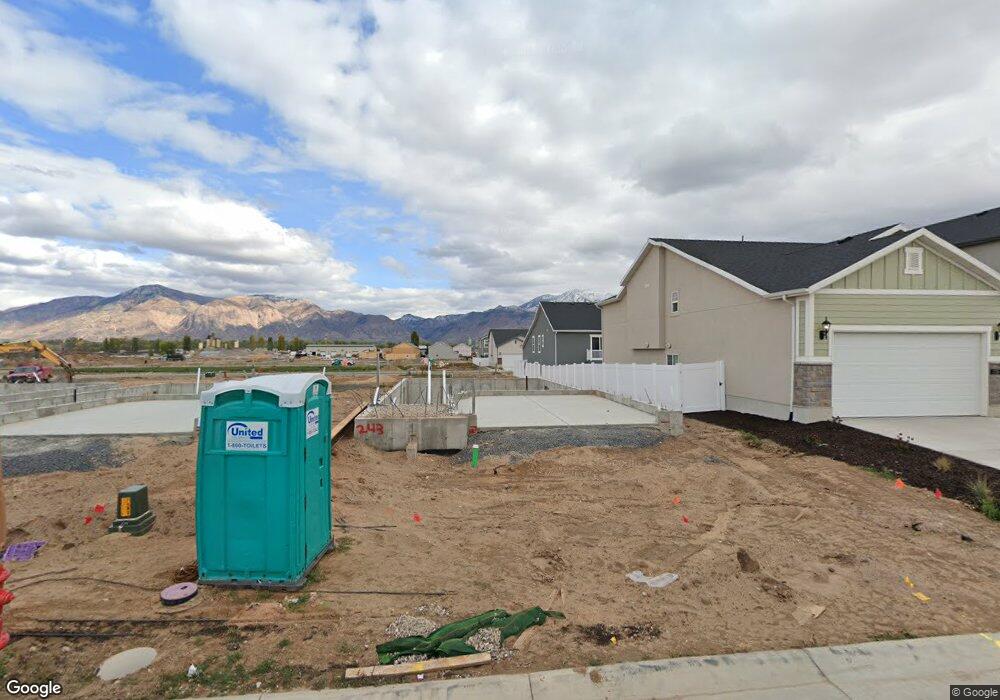1710 Prevedel Dr West Haven, UT 84401
Estimated Value: $519,918 - $539,000
3
Beds
3
Baths
2,958
Sq Ft
$179/Sq Ft
Est. Value
About This Home
This home is located at 1710 Prevedel Dr, West Haven, UT 84401 and is currently estimated at $530,480, approximately $179 per square foot. 1710 Prevedel Dr is a home located in Weber County with nearby schools including Deamude Adventist Christian School.
Ownership History
Date
Name
Owned For
Owner Type
Purchase Details
Closed on
Feb 25, 2022
Sold by
Glauser Angie
Bought by
Glauser Angie W
Current Estimated Value
Home Financials for this Owner
Home Financials are based on the most recent Mortgage that was taken out on this home.
Original Mortgage
$259,400
Outstanding Balance
$241,331
Interest Rate
3.55%
Mortgage Type
New Conventional
Estimated Equity
$289,149
Create a Home Valuation Report for This Property
The Home Valuation Report is an in-depth analysis detailing your home's value as well as a comparison with similar homes in the area
Home Values in the Area
Average Home Value in this Area
Purchase History
| Date | Buyer | Sale Price | Title Company |
|---|---|---|---|
| Glauser Angie W | -- | Cottonwood Title | |
| Glauser Angie | -- | Cottonwood Title | |
| Ivory Homes Ltd | -- | Cottonwood Title |
Source: Public Records
Mortgage History
| Date | Status | Borrower | Loan Amount |
|---|---|---|---|
| Open | Glauser Angie | $259,400 |
Source: Public Records
Tax History Compared to Growth
Tax History
| Year | Tax Paid | Tax Assessment Tax Assessment Total Assessment is a certain percentage of the fair market value that is determined by local assessors to be the total taxable value of land and additions on the property. | Land | Improvement |
|---|---|---|---|---|
| 2025 | $2,912 | $509,948 | $125,000 | $384,948 |
| 2024 | $2,763 | $272,250 | $68,750 | $203,500 |
| 2023 | $2,685 | $263,450 | $63,250 | $200,200 |
| 2022 | $1,621 | $162,250 | $63,250 | $99,000 |
| 2021 | $0 | $0 | $0 | $0 |
Source: Public Records
Map
Nearby Homes
- 1694 S Hayfield Dr
- 1772 S Haven Pkwy
- 2176 W 1735 S
- 1656 S Prevedel Dr
- 1583 S Williams Dr
- 2072 W 1575 S Unit 136
- 2454 W 1775 S
- 2504 W 1725 S
- 1856 S 2425 W
- 1882 S 2475 W
- 2300 Farmhouse Select Plan at Fairhaven
- 1918 S 2475 W
- 1903 S 2425 W
- 1977 S 2425 W
- 2067 S 2425 W
- 1869 S 2425 W
- 1944 S 2425 W
- 3000 Farmhouse Select Plan at Fairhaven
- 2611 W 1850 S
- 2067 S 1625 W
- 1716 S Prevedel Dr
- 1702 S Prevedel Dr
- 1696 S Prevedel Dr
- 1726 S Prevedel Dr
- 1707 S Prevedel Dr
- 1709 Hayfield Dr
- 1717 S Hayfield Dr
- 1727 S Prevedel Dr
- 1690 S Prevedel Dr
- 1736 S Prevedel Dr
- 1684 Prevedel Dr Unit 2420798-83744
- 1684 Prevedel Dr
- 1727 S Hayfield Dr
- 1742 S Prevedel Dr
- 1695 S Hayfield Dr
- 1687 S Prevedel Dr
- 1687 S Prevedel Dr
- 1737 S Hayfield Dr
- 1678 Prevedel Dr
- 1708 S Hayfield Dr
