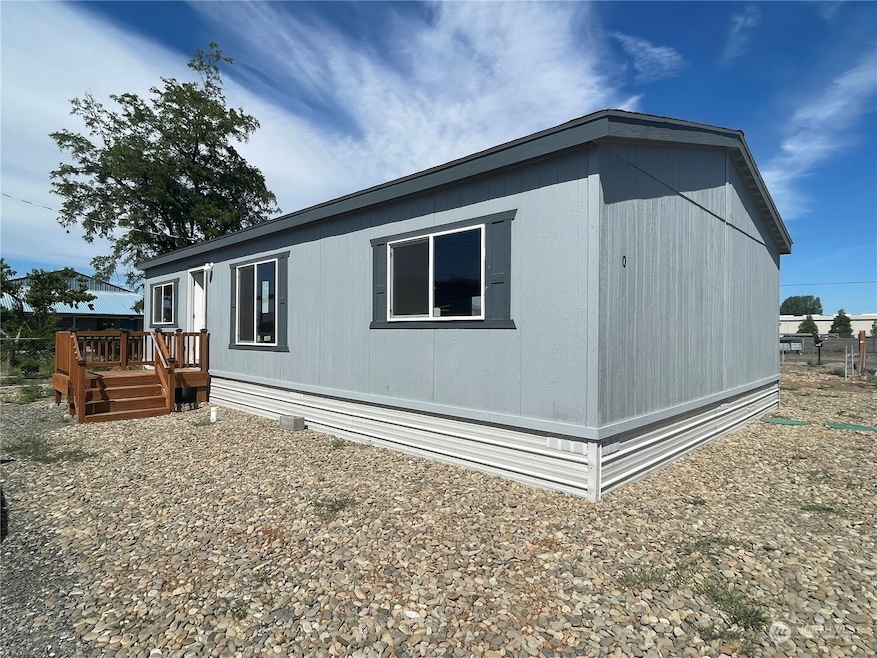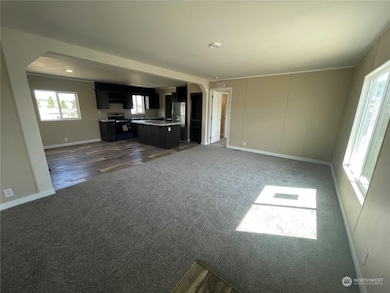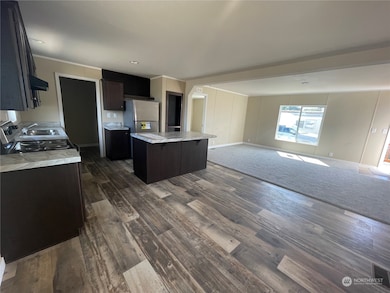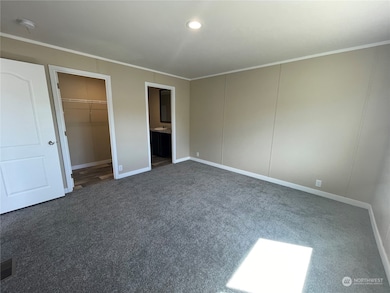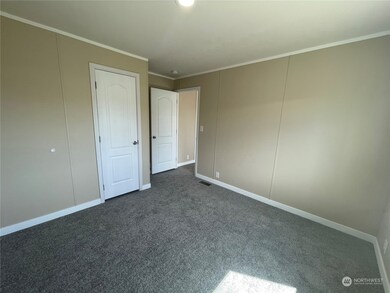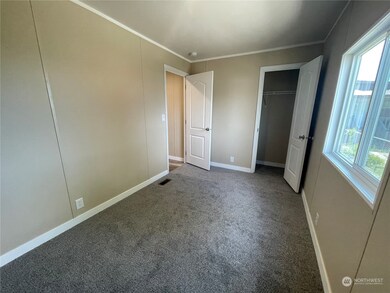1710 Rudkin Rd Union Gap, WA 98901
East Yakima NeighborhoodEstimated payment $653/month
Highlights
- Double Pane Windows
- Forced Air Heating System
- Carpet
- 1-Story Property
- Manufactured Home
- 1-minute walk to Randell Park
About This Home
Take advantage of 2 months free lot rent with purchase!! Discover this charming new 3 bedroom, 2 bathroom double-wide park in an all-ages park! Enjoy a spacious, open concept living area perfect for gatherings. The modern kitchen features new appliances and ample cabinet space. Each of the 3 bedrooms, including a primary suite with a private bath, is filled with natural light. This home is close to schools, shopping, and parks for your convenience! Up to 2 pets per household subject to restriction- 40 lbs and under.
Listing Agent
Keller Williams Western Realty License #20109927 Listed on: 06/07/2024

Source: Northwest Multiple Listing Service (NWMLS)
MLS#: 2249244
Property Details
Home Type
- Manufactured Home
Est. Annual Taxes
- $837
Year Built
- Built in 2023
Parking
- Uncovered Parking
Home Design
- Composition Roof
- Metal Construction or Metal Frame
- Tie Down
- Vinyl Construction Material
Interior Spaces
- 1,174 Sq Ft Home
- 1-Story Property
- Double Pane Windows
- Stove
Flooring
- Carpet
- Laminate
Bedrooms and Bathrooms
- 3 Bedrooms
- 2 Full Bathrooms
Additional Features
- Manufactured Home
- Forced Air Heating System
Listing and Financial Details
- Assessor Parcel Number 30000016005
Community Details
Overview
- Union Gap Subdivision
- Park Phone (360) 689-8056 | Manager Elizabeth
Pet Policy
- Pets Allowed with Restrictions
Map
Home Values in the Area
Average Home Value in this Area
Property History
| Date | Event | Price | List to Sale | Price per Sq Ft |
|---|---|---|---|---|
| 07/09/2025 07/09/25 | For Sale | $110,999 | 0.0% | $95 / Sq Ft |
| 06/22/2025 06/22/25 | Pending | -- | -- | -- |
| 02/05/2025 02/05/25 | For Sale | $110,999 | 0.0% | $95 / Sq Ft |
| 01/31/2025 01/31/25 | Off Market | $110,999 | -- | -- |
| 11/02/2024 11/02/24 | For Sale | $110,999 | 0.0% | $95 / Sq Ft |
| 10/31/2024 10/31/24 | Off Market | $110,999 | -- | -- |
| 10/02/2024 10/02/24 | Price Changed | $110,999 | +19.4% | $95 / Sq Ft |
| 08/31/2024 08/31/24 | Price Changed | $93,000 | -2.1% | $79 / Sq Ft |
| 06/07/2024 06/07/24 | For Sale | $95,000 | -- | $81 / Sq Ft |
Source: Northwest Multiple Listing Service (NWMLS)
MLS Number: 2249244
- 1702 S 13th St
- 1504 S 14th St
- 18 W Washington Ave Unit 130
- 18 W Washington Ave Unit 27
- 18 W Washington Ave Unit 28
- 18 W Washington Ave Unit 16
- 812 E Tennant Ln
- 1600 Pacific Ave
- 1305 S 7th St
- 1410 E Alder St
- 1906 Corpman Ln
- 500 Richards Rd
- 1803 Riverside Rd
- NKA Riverside Rd
- 602 Keys Rd
- 705 S 7th St
- NKA Mieras Rd
- 2007 Longfibre Rd
- 55 W Washington Ave Unit 80
- 55 W Washington Ave Unit 35
