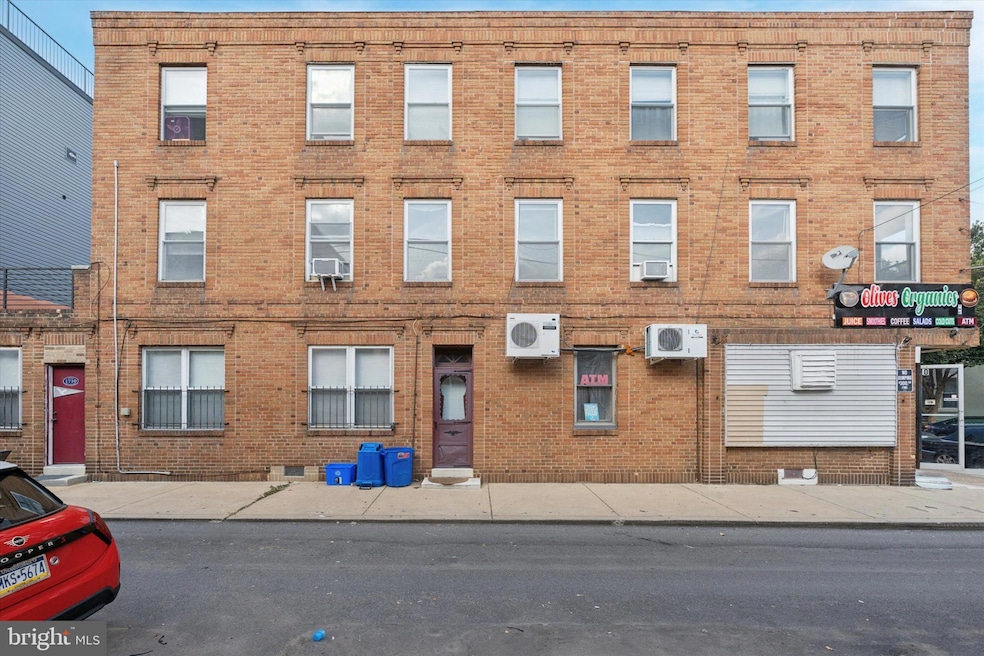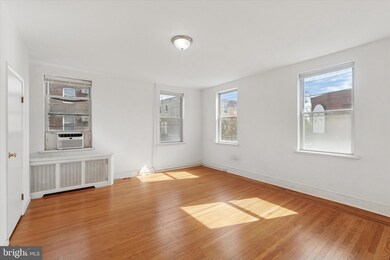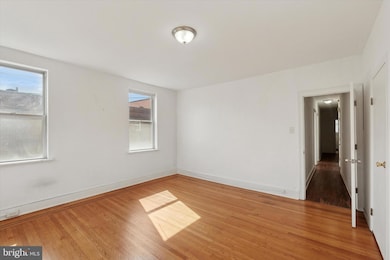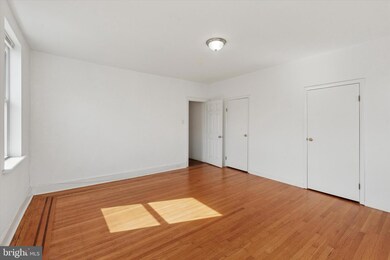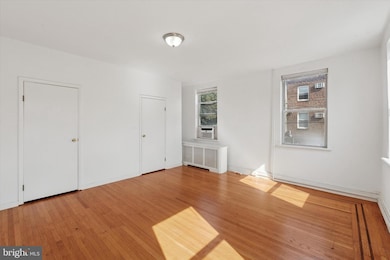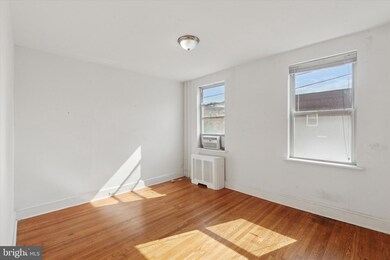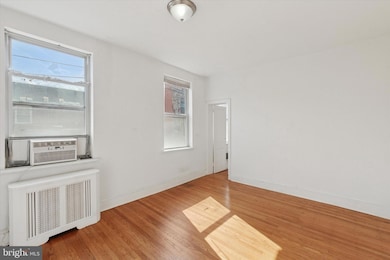1710 S 10th St Unit 2 Philadelphia, PA 19148
East Passyunk NeighborhoodHighlights
- Rooftop Deck
- Main Floor Bedroom
- Stainless Steel Appliances
- Wood Flooring
- Upgraded Countertops
- Family Room Off Kitchen
About This Home
Modern 2-Bedroom Apartment with Private Deck – Passyunk, 2nd Floor Available October 1, 2025 Welcome to your new home in the heart of Passyunk Square! This bright and modern 2nd-floor apartment features hardwood floors, a spacious living room/kitchen combo, and a stylish kitchen with plenty of cabinet space, generous countertops, plus stainless steel gas range and refrigerator. Step outside to your own private deck—perfect for morning coffee, evening relaxation, or entertaining friends. Two nicely sized bedrooms provide comfort and storage, while the updated ceramic tile bathroom adds a clean, modern touch. Apartment Highlights: Open-concept living/dining/kitchen layout with hardwood floors Modern kitchen with stainless steel appliances Private deck for outdoor enjoyment Two bedrooms with closet space Laundry in basement Additional Details: Radiator heat (tenant provides A/C units) Tenant pays gas, electric, internet/cable + $35/month water Sorry, no pets and no smoking Lease Terms & Requirements: Available October 1, 2025 Minimum 1-year lease First, last, and security deposit required $50 non-refundable application fee per adult applicant Each resident 18+ must apply (credit, criminal & eviction screening) Income must be at least 3x the rent with verification (2 recent pay stubs or equivalent) Applications submitted through Door Loop Neighborhood Perks:
Live just steps from the vibrant East Passyunk Avenue corridor, known for its award-winning restaurants, cozy cafés, and boutique shops. Enjoy easy access to public transit, grocery stores, parks, and the best of South Philly’s nightlife—all right outside your door. Don’t miss out on this charming Passyunk apartment with private outdoor space—schedule your showing today!
Listing Agent
antonio.ditomo@foxroach.com BHHS Fox & Roach-Center City Walnut License #RS372794 Listed on: 09/24/2025

Co-Listing Agent
(412) 965-8859 jason@phillyhomeadvisors.com BHHS Fox & Roach-Center City Walnut License #AB068249
Condo Details
Home Type
- Condominium
Year Built
- Built in 1900 | Remodeled in 2023
Lot Details
- Sprinkler System
Parking
- On-Street Parking
Home Design
- Entry on the 2nd floor
- Masonry
Interior Spaces
- 800 Sq Ft Home
- Property has 1 Level
- Family Room Off Kitchen
- Open Floorplan
- Wood Flooring
- Partially Finished Basement
- Laundry in Basement
Kitchen
- Eat-In Kitchen
- Gas Oven or Range
- Built-In Range
- Range Hood
- Freezer
- Stainless Steel Appliances
- Upgraded Countertops
Bedrooms and Bathrooms
- 2 Main Level Bedrooms
- 1 Full Bathroom
- Bathtub with Shower
Laundry
- Washer
- Gas Dryer
Home Security
Outdoor Features
- Rooftop Deck
- Patio
Utilities
- Window Unit Cooling System
- Radiator
- Natural Gas Water Heater
- Public Septic
Listing and Financial Details
- Residential Lease
- Security Deposit $1,950
- Requires 2 Months of Rent Paid Up Front
- Tenant pays for cable TV, cooking fuel, electricity, gas, heat, hot water, internet, all utilities, water
- No Smoking Allowed
- 12-Month Min and 24-Month Max Lease Term
- Available 10/1/25
- $50 Application Fee
- $100 Repair Deductible
- Assessor Parcel Number 871034550
Community Details
Overview
- Low-Rise Condominium
- Passyunk Square Subdivision
Pet Policy
- No Pets Allowed
Security
- Carbon Monoxide Detectors
- Fire and Smoke Detector
- Fire Sprinkler System
Map
Source: Bright MLS
MLS Number: PAPH2540852
- 516 Pierce St
- 1031 Morris St
- 909 Watkins St
- 1010 Fernon St
- 1114 Pierce St
- 1015 Tasker St
- 825 Pierce St
- 1117 Morris St
- 933 Cross St
- 1606 E Passyunk Ave
- 1602 E Passyunk Ave
- 1832 S 9th St
- 1546 E Passyunk Ave
- 1513 S 10th St
- 808 Fernon St
- 1905 S Alder St
- 1508 S 10th St
- 1518 E Passyunk Ave
- 1624 S 8th St
- 1204 Moore St
- 925 Watkins St
- 1535 S 10th St Unit 2
- 1535 S 10th St Unit 1
- 1816 S 9th St Unit ID1314962P
- 1816 S 9th St Unit ID1314950P
- 1033 Tasker St Unit 3
- 1122 Mcclellan St
- 1704 E Passyunk Ave
- 1713 S 8th St Unit 1
- 742 Morris St Unit 1
- 1801 E Passyunk Ave Unit B
- 1846 S 12th St Unit 2
- 1417 E Passyunk Ave Unit 2
- 1711 S 13th St Unit 1
- 1717 S 13th St
- 1501 S 12th St Unit 2
- 1124 Gerritt St
- 1117 Mckean St Unit A
- 1117 Mckean St Unit C
- 1418 S 9th St Unit ID1314945P
