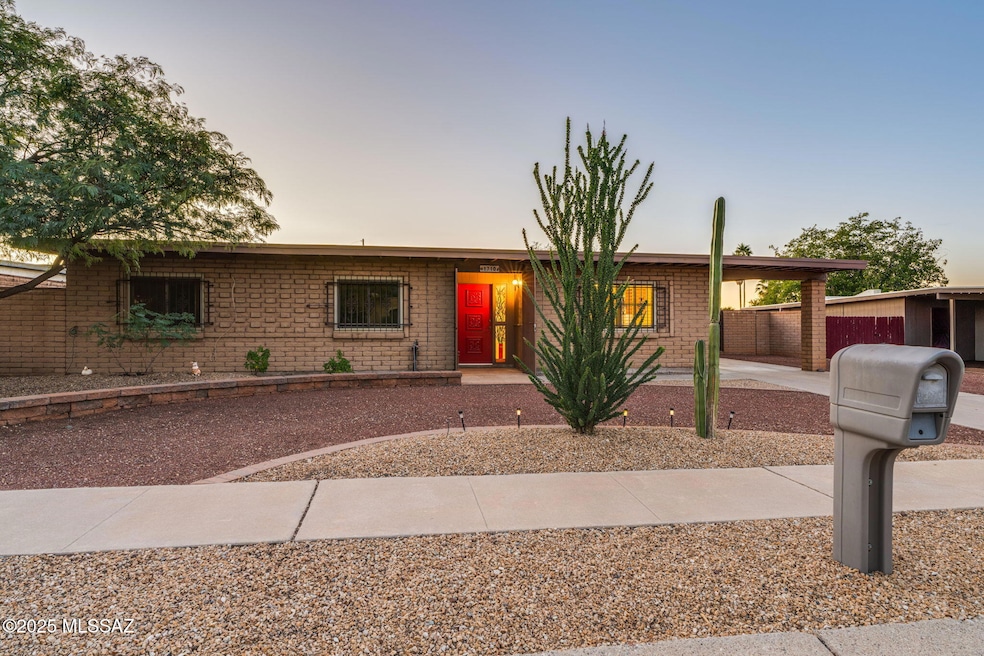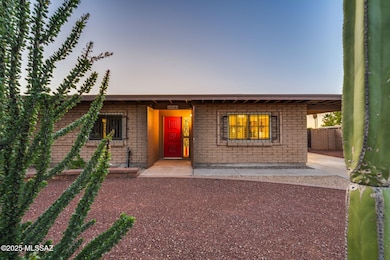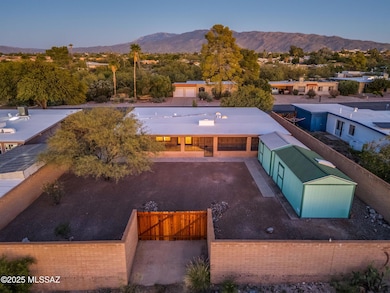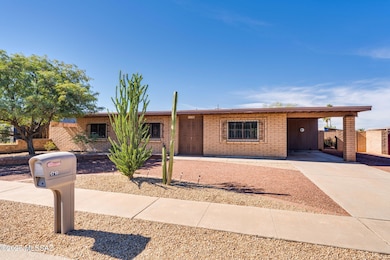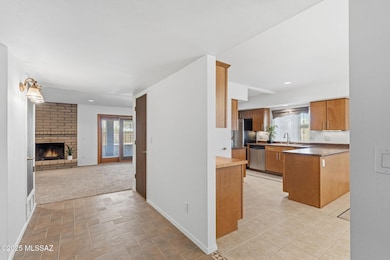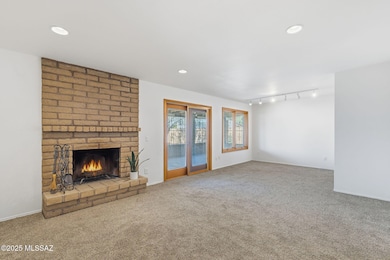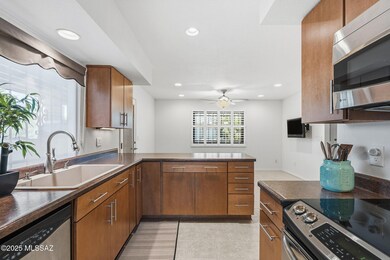1710 S Kevin Dr Tucson, AZ 85748
Harrison East South NeighborhoodEstimated payment $2,058/month
Highlights
- RV Access or Parking
- Gated Parking
- Ranch Style House
- Dunham Elementary School Rated 10
- Mountain View
- Secondary bathroom tub or shower combo
About This Home
WELCOME to 1710 S. Kevin Drive! A one-owner home that's been lovingly cared for and it shows. Built in the mid-1970s, this property sits in a quiet, established Eastside neighborhood close to shopping, restaurants, grocery stores, and bus service, yet feels peaceful and private with mountain views in the distance. The home offers 4 bedrooms and 2 baths with a comfortable layout that flows. The updated kitchen has stainless steel appliances, plenty of cabinet space, and a large peninsula that opens right into the dining area. The living room features recessed lighting, classic wooden shutters, and a cozy fireplace. Both bathrooms have been refreshed, including a newly tiled master shower. The Arizona room spans the entire back of the house, ideal for entertaining, hobbies, or simply enjoying the sunlight. There's also a large laundry room with extra storage plus two Tuff sheds, one 10x20 with a skylight and another 10x15 set up as a workshop or hobby space. Notable updates include a newer roof, freshly painted trim, and a neutral interior repaint. The home has Pella windows and patio doors in the master and dining rooms, with triple-pane windows throughout the rest of the home for added efficiency. It's an all-electric home, complete with wrought-iron security on all windows and doors for extra peace of mind. Outside, you'll find a new 13-ft wooden gate with alley access, perfect for RV parking or room for toys, and a backyard with space to create your dream pool. The semi-circle driveway adds to the curb appeal and convenience. If you've been searching for a well-cared-for Eastside home with updates, storage, and room to make it your own, this one's it!
Listing Agent
Realty Executives Arizona Territory License #BR552497000 Listed on: 11/06/2025

Home Details
Home Type
- Single Family
Est. Annual Taxes
- $1,933
Year Built
- Built in 1976
Lot Details
- 9,452 Sq Ft Lot
- Lot Dimensions are 78'x139'
- Desert faces the front of the property
- Property fronts an alley
- East Facing Home
- East or West Exposure
- Slump Stone Wall
- Native Plants
- Shrub
- Landscaped with Trees
- Property is zoned Tucson - R1
Home Design
- Ranch Style House
- Entry on the 1st floor
- Built-Up Roof
- Foam Roof
- Lead Paint Disclosure
Interior Spaces
- 1,565 Sq Ft Home
- Ceiling Fan
- Skylights
- Recessed Lighting
- Wood Burning Fireplace
- Triple Pane Windows
- Double Pane Windows
- Plantation Shutters
- Entrance Foyer
- Living Room with Fireplace
- Dining Area
- Workshop
- Storage Room
- Mountain Views
- Window Bars
Kitchen
- Breakfast Bar
- Electric Oven
- Electric Range
- Recirculated Exhaust Fan
- Microwave
- Dishwasher
- Stainless Steel Appliances
- Disposal
Flooring
- Carpet
- Ceramic Tile
Bedrooms and Bathrooms
- 4 Bedrooms
- Walk-In Closet
- 2 Full Bathrooms
- Secondary bathroom tub or shower combo
- Primary Bathroom includes a Walk-In Shower
Laundry
- Laundry Room
- Laundry Located Outside
- Dryer
- Washer
Parking
- 1 Carport Space
- Driveway
- Gated Parking
- RV Access or Parking
Accessible Home Design
- No Interior Steps
Outdoor Features
- Enclosed Patio or Porch
- Arizona Room
- Separate Outdoor Workshop
- Shed
Schools
- Dunham Elementary School
- Secrist Middle School
- Santa Rita High School
Utilities
- Central Air
- Air Source Heat Pump
- Natural Gas Not Available
- Electric Water Heater
- High Speed Internet
- Phone Available
- Cable TV Available
Community Details
- No Home Owners Association
- The community has rules related to covenants, conditions, and restrictions, deed restrictions
Listing and Financial Details
- Home warranty included in the sale of the property
Map
Home Values in the Area
Average Home Value in this Area
Tax History
| Year | Tax Paid | Tax Assessment Tax Assessment Total Assessment is a certain percentage of the fair market value that is determined by local assessors to be the total taxable value of land and additions on the property. | Land | Improvement |
|---|---|---|---|---|
| 2025 | $1,933 | $16,564 | -- | -- |
| 2024 | $1,735 | $15,775 | -- | -- |
| 2023 | $1,735 | $15,024 | $0 | $0 |
| 2022 | $1,748 | $14,309 | $0 | $0 |
| 2021 | $1,754 | $12,978 | $0 | $0 |
| 2020 | $1,683 | $12,978 | $0 | $0 |
| 2019 | $1,635 | $13,221 | $0 | $0 |
| 2018 | $1,560 | $11,211 | $0 | $0 |
| 2017 | $1,488 | $11,211 | $0 | $0 |
| 2016 | $1,472 | $10,827 | $0 | $0 |
| 2015 | $1,407 | $10,311 | $0 | $0 |
Property History
| Date | Event | Price | List to Sale | Price per Sq Ft |
|---|---|---|---|---|
| 11/06/2025 11/06/25 | For Sale | $360,000 | -- | $230 / Sq Ft |
Source: MLS of Southern Arizona
MLS Number: 22528945
APN: 136-08-510A
- 1643 S Kevin Dr
- 9711 E Sunburst Dr
- 9839 E Spanish Flower Ct
- 9521 E 29th St
- 9551 E 30th St
- 2042 S Faye Place
- 9896 E Wind Dancer Dr
- 1522 S Harrison Rd
- 9842 E Wind Dancer Dr
- 9605 E 31st St
- 1276 S Desert Vista Dr
- 9419 E 26th St
- 9529 E 32nd St
- 9850 E Rocky Wash Dr
- 9936 E Star Vista Dr
- 9822 E Pinyon Pine Dr
- 9407 E Field Canyon Place
- 1700 S Ceylon Place
- 9390 E Field Canyon Place
- 9343 E 30th St
- 9896 E Wind Dancer Dr
- 2116 S Thunder Tanner Dr
- 9412 E Deer Trail Place
- 9301 E 29th St
- 9831 E Pinyon Pine Dr
- 2528 S Krissy Ave
- 783 S Sea Shore Ln
- 9190 E Old Spanish Trail
- 10133 E Essex Village Dr
- 1726 S Pebble Beach Ave
- 10204 E Kensington Dr
- 10149 E Cardiff Place
- 10030 E English Woods Rd
- 9009 E Millett Dr
- 200 S Bonanza Ave
- 9642 E Stella Rd
- 1002 S Seco Place
- 1832 S Augusta Cir
- 8535 E Seabury Ct Unit 2
- 9712 E Nicaragua Place
