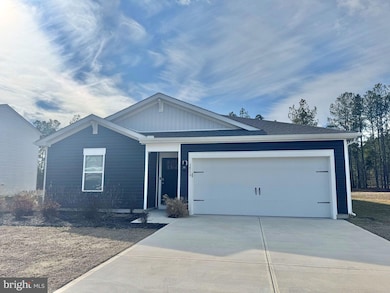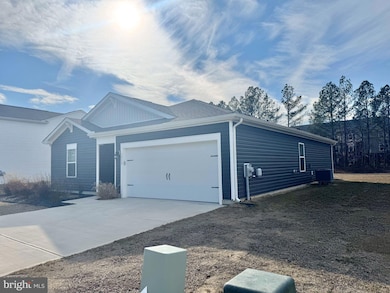
1710 Severn St Salisbury, MD 21801
South Salisbury NeighborhoodHighlights
- Rambler Architecture
- 2 Car Attached Garage
- Central Air
- Stainless Steel Appliances
- Luxury Vinyl Plank Tile Flooring
- Property is in excellent condition
About This Home
As of June 2025Welcome to the Freeport Floor Plan – A Charming Rancher in Sassafras Meadows, Salisbury, MD!
This inviting 1,504-square-foot ranch home offers four bedrooms, two bathrooms, and a two-car attached garage. As you step into the welcoming foyer, you'll find a convenient coat closet nearby. Two secondary bedrooms are located just off the foyer and share a full bathroom. The private owner’s suite is tucked away from the great room and features a walk-in closet and an en-suite bathroom. The oversized great room, filled with natural light, seamlessly connects to the kitchen, creating an ideal space for entertaining. The stylish kitchen boasts white cabinetry, stainless steel appliances, a spacious island with seating, and a pantry closet for extra storage. A versatile fourth bedroom is positioned separately from the others, offering the perfect space for a home office, hobby room, or playroom. The laundry room is conveniently located near the two-car garage for added ease. Call your agents today!
Last Agent to Sell the Property
ERA Martin Associates License #RS-0039395 Listed on: 03/07/2025

Home Details
Home Type
- Single Family
Est. Annual Taxes
- $5,046
Year Built
- Built in 2023
Lot Details
- 10,224 Sq Ft Lot
- Property is in excellent condition
HOA Fees
- $4 Monthly HOA Fees
Parking
- 2 Car Attached Garage
- Front Facing Garage
Home Design
- Rambler Architecture
- Slab Foundation
- Architectural Shingle Roof
- Vinyl Siding
Interior Spaces
- 1,504 Sq Ft Home
- Property has 1 Level
Kitchen
- Stove
- Built-In Microwave
- Dishwasher
- Stainless Steel Appliances
- Disposal
Flooring
- Carpet
- Luxury Vinyl Plank Tile
Bedrooms and Bathrooms
- 4 Main Level Bedrooms
- 2 Full Bathrooms
Laundry
- Dryer
- Washer
Utilities
- Central Air
- Heat Pump System
- 200+ Amp Service
- Electric Water Heater
Community Details
- Sassafras Meadows Subdivision
Listing and Financial Details
- Tax Lot 41
- Assessor Parcel Number 2309130073
Ownership History
Purchase Details
Home Financials for this Owner
Home Financials are based on the most recent Mortgage that was taken out on this home.Purchase Details
Home Financials for this Owner
Home Financials are based on the most recent Mortgage that was taken out on this home.Similar Homes in Salisbury, MD
Home Values in the Area
Average Home Value in this Area
Purchase History
| Date | Type | Sale Price | Title Company |
|---|---|---|---|
| Deed | $310,000 | Bright Title And Settlement | |
| Deed | $310,000 | Bright Title And Settlement | |
| Deed | $279,990 | Community Title Network |
Mortgage History
| Date | Status | Loan Amount | Loan Type |
|---|---|---|---|
| Open | $294,500 | New Conventional | |
| Closed | $294,500 | New Conventional |
Property History
| Date | Event | Price | Change | Sq Ft Price |
|---|---|---|---|---|
| 06/20/2025 06/20/25 | Sold | $310,000 | -1.6% | $206 / Sq Ft |
| 05/18/2025 05/18/25 | Pending | -- | -- | -- |
| 05/05/2025 05/05/25 | Price Changed | $315,000 | -6.0% | $209 / Sq Ft |
| 04/09/2025 04/09/25 | For Sale | $335,000 | 0.0% | $223 / Sq Ft |
| 03/31/2025 03/31/25 | Off Market | $335,000 | -- | -- |
| 03/07/2025 03/07/25 | For Sale | $335,000 | +19.6% | $223 / Sq Ft |
| 10/06/2023 10/06/23 | Sold | $279,990 | 0.0% | $187 / Sq Ft |
| 09/13/2023 09/13/23 | Pending | -- | -- | -- |
| 09/13/2023 09/13/23 | Price Changed | $279,990 | -6.7% | $187 / Sq Ft |
| 09/03/2023 09/03/23 | Price Changed | $299,990 | -9.9% | $200 / Sq Ft |
| 08/29/2023 08/29/23 | Price Changed | $332,990 | +9.2% | $222 / Sq Ft |
| 08/29/2023 08/29/23 | For Sale | $304,990 | 0.0% | $204 / Sq Ft |
| 06/11/2023 06/11/23 | Pending | -- | -- | -- |
| 06/01/2023 06/01/23 | Price Changed | $304,990 | -7.3% | $204 / Sq Ft |
| 05/24/2023 05/24/23 | Price Changed | $328,990 | -1.5% | $220 / Sq Ft |
| 05/04/2023 05/04/23 | Price Changed | $333,990 | +1.8% | $223 / Sq Ft |
| 05/01/2023 05/01/23 | For Sale | $327,990 | -- | $219 / Sq Ft |
Tax History Compared to Growth
Tax History
| Year | Tax Paid | Tax Assessment Tax Assessment Total Assessment is a certain percentage of the fair market value that is determined by local assessors to be the total taxable value of land and additions on the property. | Land | Improvement |
|---|---|---|---|---|
| 2024 | $2,429 | $253,300 | $19,000 | $234,300 |
| 2023 | $1,981 | $198,600 | $0 | $0 |
Agents Affiliated with this Home
-
M
Seller's Agent in 2025
Min Pi
ERA Martin Associates
-
H
Buyer's Agent in 2025
Harryson Domercant
Keller Williams Realty Delmarva
-
B
Seller's Agent in 2023
Brandon Brittingham
EXP Realty, LLC
Map
Source: Bright MLS
MLS Number: MDWC2017032
APN: 09-130073
- 1716 Severn St
- 1111 Albritton Ln
- 1107 Albritton Ln
- 28181 Pathfinder Ct
- 6039 Bell Creek Dr
- 6072 Bell Creek Dr
- 1115 Darrow Ct
- 5951 Fire Fly Dr
- 1110 Albritton Ln
- 5952 Tappan Ln
- 1406 E Upland Dr
- 700 E Upland Ct
- 28117 Ashburton Ct
- 5991 Bell Creek Dr
- 5926 Tappan Ln
- 803 Upland Dr
- 600 Upland Ct
- 6364 Crockett Ln
- 1316 Fairview Ln
- 1332 Fairview Ln






