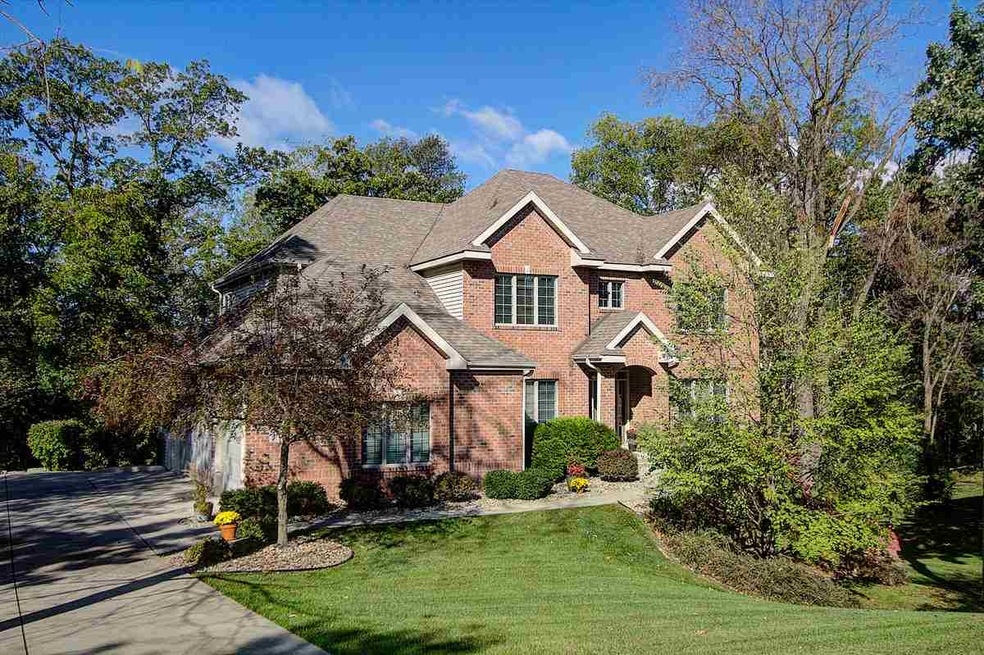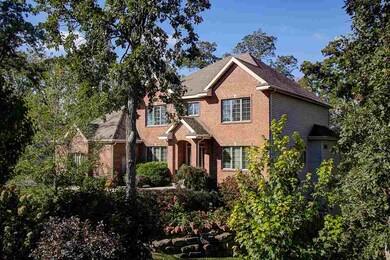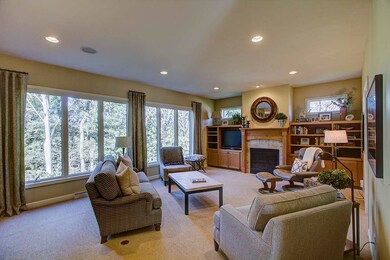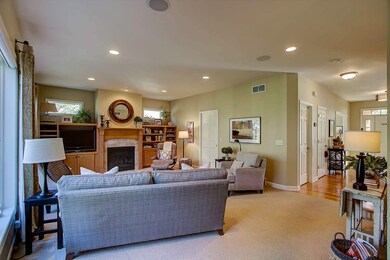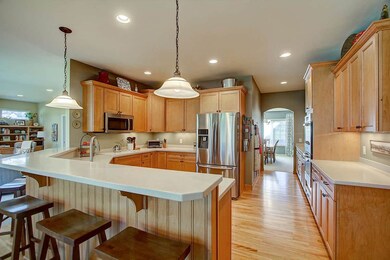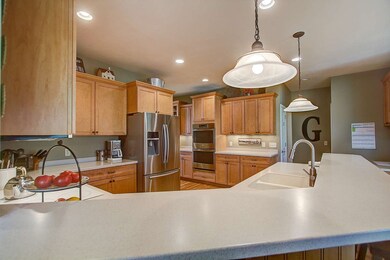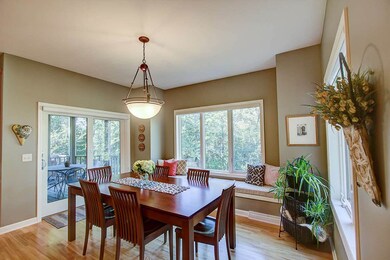
1710 Shady Point Dr Verona, WI 53593
Town of Middleton NeighborhoodHighlights
- 0.86 Acre Lot
- Open Floorplan
- Deck
- Vel Phillips Memorial High School Rated A
- Colonial Architecture
- 1-minute walk to Hill Creek Park
About This Home
As of September 2023Spectacular two-story nestled amongst mature trees with exceptional LL exposure in Hawk's Landing! From the moment you enter you'll enjoy the dramatic tree top views. Great room features a gas fireplace surrounded by built-in bookcases & large windows capturing afternoon sun. Kitchen features new stainless appliances, a breakfast bar, access to the screen porch & a generous sized butler pantry. Recently remodeled mudroom boasts multiple cubbies, closets, storage space, command center & 2nd refrigerator. Walk-out lower level features a 5th bedroom, full bath, Rec room & 35x17 sport court!
Last Agent to Sell the Property
Restaino & Associates License #57864-94 Listed on: 09/29/2017

Home Details
Home Type
- Single Family
Est. Annual Taxes
- $12,700
Year Built
- Built in 2003
Lot Details
- 0.86 Acre Lot
- Rural Setting
- Wooded Lot
- Property is zoned SR-C1
HOA Fees
- $13 Monthly HOA Fees
Home Design
- Colonial Architecture
- Contemporary Architecture
- Brick Exterior Construction
- Poured Concrete
- Vinyl Siding
Interior Spaces
- 2-Story Property
- Open Floorplan
- Gas Fireplace
- Mud Room
- Great Room
- Den
- Recreation Room
- Home Gym
- Wood Flooring
- Home Security System
Kitchen
- Breakfast Bar
- Oven or Range
- Microwave
- Dishwasher
- Disposal
Bedrooms and Bathrooms
- 5 Bedrooms
- Walk-In Closet
- Primary Bathroom is a Full Bathroom
- Bathtub
- Walk-in Shower
Laundry
- Dryer
- Washer
Partially Finished Basement
- Walk-Out Basement
- Basement Fills Entire Space Under The House
- Basement Ceilings are 8 Feet High
- Sump Pump
- Basement Windows
Parking
- 3 Car Attached Garage
- Garage Door Opener
Outdoor Features
- Deck
- Patio
Location
- Property is near a park
Schools
- Olson Elementary School
- Toki Middle School
- Memorial High School
Utilities
- Forced Air Cooling System
- Water Softener
- Cable TV Available
Community Details
- Hawk's Landing Golf Club Subdivision
Ownership History
Purchase Details
Home Financials for this Owner
Home Financials are based on the most recent Mortgage that was taken out on this home.Purchase Details
Home Financials for this Owner
Home Financials are based on the most recent Mortgage that was taken out on this home.Similar Homes in Verona, WI
Home Values in the Area
Average Home Value in this Area
Purchase History
| Date | Type | Sale Price | Title Company |
|---|---|---|---|
| Warranty Deed | $875,000 | None Listed On Document | |
| Deed | -- | -- |
Mortgage History
| Date | Status | Loan Amount | Loan Type |
|---|---|---|---|
| Open | $726,000 | New Conventional | |
| Closed | $50,000 | Credit Line Revolving | |
| Closed | $250,000 | Credit Line Revolving | |
| Previous Owner | $499,000 | New Conventional | |
| Previous Owner | $64,900 | New Conventional | |
| Previous Owner | $519,200 | New Conventional | |
| Previous Owner | $105,000 | New Conventional |
Property History
| Date | Event | Price | Change | Sq Ft Price |
|---|---|---|---|---|
| 09/15/2023 09/15/23 | Sold | $875,000 | -2.8% | $178 / Sq Ft |
| 08/22/2023 08/22/23 | Pending | -- | -- | -- |
| 08/21/2023 08/21/23 | Price Changed | $899,900 | -2.7% | $183 / Sq Ft |
| 07/20/2023 07/20/23 | Price Changed | $925,000 | -2.6% | $188 / Sq Ft |
| 07/07/2023 07/07/23 | For Sale | $950,000 | +8.6% | $193 / Sq Ft |
| 07/06/2023 07/06/23 | Off Market | $875,000 | -- | -- |
| 12/05/2017 12/05/17 | Sold | $649,000 | -5.3% | $133 / Sq Ft |
| 10/27/2017 10/27/17 | Pending | -- | -- | -- |
| 09/29/2017 09/29/17 | For Sale | $685,000 | -- | $141 / Sq Ft |
Tax History Compared to Growth
Tax History
| Year | Tax Paid | Tax Assessment Tax Assessment Total Assessment is a certain percentage of the fair market value that is determined by local assessors to be the total taxable value of land and additions on the property. | Land | Improvement |
|---|---|---|---|---|
| 2024 | $30,275 | $875,000 | $233,000 | $642,000 |
| 2023 | $15,674 | $880,300 | $221,900 | $658,400 |
| 2021 | $14,849 | $708,800 | $185,100 | $523,700 |
| 2020 | $14,893 | $675,000 | $176,300 | $498,700 |
| 2019 | $14,928 | $675,000 | $169,500 | $505,500 |
| 2018 | $14,350 | $649,000 | $163,000 | $486,000 |
| 2017 | $13,249 | $577,200 | $163,000 | $414,200 |
| 2016 | $12,700 | $539,400 | $152,300 | $387,100 |
| 2015 | $13,122 | $550,400 | $155,400 | $395,000 |
| 2014 | $13,125 | $550,400 | $155,400 | $395,000 |
| 2013 | $12,014 | $529,200 | $149,400 | $379,800 |
Agents Affiliated with this Home
-
Louisa Enz

Seller's Agent in 2023
Louisa Enz
Sprinkman Real Estate
(608) 279-8755
4 in this area
239 Total Sales
-
Josh Blasi

Seller's Agent in 2017
Josh Blasi
Restaino & Associates
(608) 695-0273
68 in this area
203 Total Sales
Map
Source: South Central Wisconsin Multiple Listing Service
MLS Number: 1815407
APN: 0708-333-0603-2
- 9914 Soaring Sky Run
- 9906 Talons Way
- 9810 Talons Way
- 9629 Shadow Wood Dr
- 9720 Grey Kestrel Dr
- 2012 Besra Dr
- Lot 17 White Cedar Dr
- 3310 Saracen Way
- 902 Blue Crane Run
- 3395 White Cedar Dr
- 802 Pine Hill Dr
- 1050 Reagan Dr
- 1021 Reagan Dr
- 1000 Reagan Dr
- 1011 Reagan Dr
- 3472 Hickory Hill Rd
- 9213 Crosswinds Ln
- Lot 14 Blue Cedar Dr
- Lot 29 Blue Cedar Dr
- Lot 30 Blue Cedar Dr
