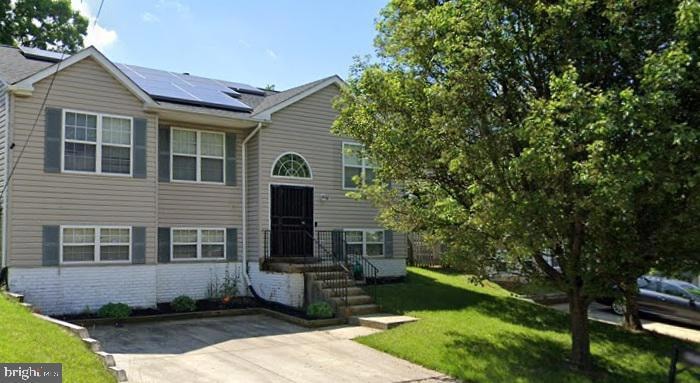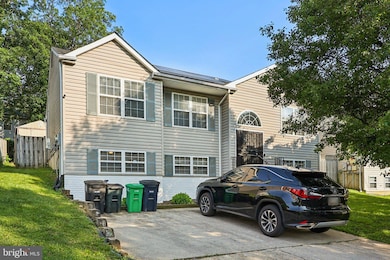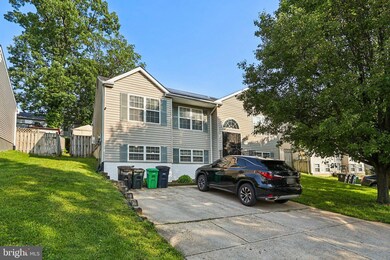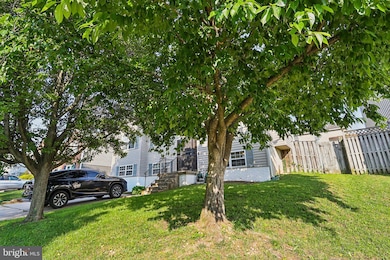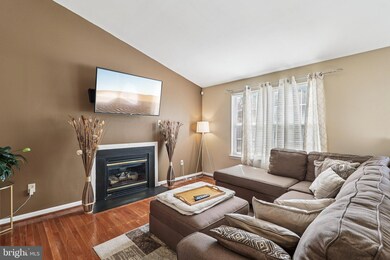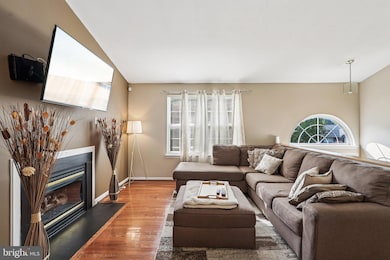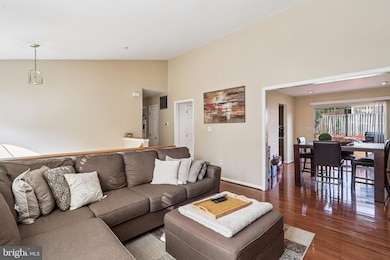
1710 Shamrock Ave Capitol Heights, MD 20743
Highlights
- Deck
- No HOA
- Double Pane Windows
- 1 Fireplace
- Bay Window
- Solar Water Heater
About This Home
As of July 2025Welcome home to 1710 Shamrock Ave—a beautifully balanced blend of thoughtful updates and timeless comfort, nestled on a quiet street just outside D.C.
This charming home features 4 spacious bedrooms, 3 full bathrooms, and a fully finished basement with flexible space for work, play, or extended living. The main level offers an updated kitchen with granite countertops, classic cabinetry, and plenty of natural light flowing into the dining room.
You'll love the comfortable flow of the home, from the cozy living room to the sunlit bedrooms and generous closets. Downstairs, enjoy a large open rec space, additional bedroom, full bath, and laundry room, offering privacy and room to grow.
The backyard offers a peaceful escape, perfect for gardening, grilling, or soaking up quiet evenings under the sky. It’s fully fenced and ready for pets, play, or simply a bit of stillness.
Highlights:
•
Last Agent to Sell the Property
Jason Mitchell Group License #674074 Listed on: 06/05/2025
Home Details
Home Type
- Single Family
Est. Annual Taxes
- $5,347
Year Built
- Built in 1999
Lot Details
- 5,700 Sq Ft Lot
- Property is in excellent condition
- Property is zoned RSF65
Parking
- Driveway
Home Design
- Split Foyer
- Brick Foundation
- Frame Construction
- Composition Roof
Interior Spaces
- 1,210 Sq Ft Home
- Property has 2 Levels
- 1 Fireplace
- Double Pane Windows
- Bay Window
- Window Screens
- Sliding Doors
- Insulated Doors
- Six Panel Doors
Kitchen
- Gas Oven or Range
- Range Hood
- Dishwasher
- Disposal
Bedrooms and Bathrooms
Finished Basement
- Basement Fills Entire Space Under The House
- Connecting Stairway
Home Security
- Storm Doors
- Fire and Smoke Detector
- Fire Sprinkler System
Schools
- Bradbury Heights Elementary School
- Bradbury Heights Elementary Middle School
- Suitland High School
Utilities
- Forced Air Heating and Cooling System
- Vented Exhaust Fan
- Natural Gas Water Heater
- Cable TV Available
Additional Features
- Solar Water Heater
- Deck
Community Details
- No Home Owners Association
- Spaulding Heights Subdivision, Chelsea Floorplan
Listing and Financial Details
- Tax Lot 50
- Assessor Parcel Number 17060481069
- $401 Front Foot Fee per year
Ownership History
Purchase Details
Home Financials for this Owner
Home Financials are based on the most recent Mortgage that was taken out on this home.Purchase Details
Purchase Details
Purchase Details
Similar Homes in Capitol Heights, MD
Home Values in the Area
Average Home Value in this Area
Purchase History
| Date | Type | Sale Price | Title Company |
|---|---|---|---|
| Deed | $420,000 | Cardinal Title | |
| Deed | $225,000 | -- | |
| Deed | $145,415 | -- | |
| Deed | $162,500 | -- |
Mortgage History
| Date | Status | Loan Amount | Loan Type |
|---|---|---|---|
| Open | $412,392 | FHA | |
| Previous Owner | $246,000 | New Conventional | |
| Previous Owner | $246,045 | VA | |
| Previous Owner | $251,000 | VA | |
| Previous Owner | $25,000 | Unknown | |
| Previous Owner | $237,000 | New Conventional |
Property History
| Date | Event | Price | Change | Sq Ft Price |
|---|---|---|---|---|
| 07/25/2025 07/25/25 | Sold | $420,000 | 0.0% | $347 / Sq Ft |
| 06/29/2025 06/29/25 | Pending | -- | -- | -- |
| 06/05/2025 06/05/25 | For Sale | $420,000 | -- | $347 / Sq Ft |
Tax History Compared to Growth
Tax History
| Year | Tax Paid | Tax Assessment Tax Assessment Total Assessment is a certain percentage of the fair market value that is determined by local assessors to be the total taxable value of land and additions on the property. | Land | Improvement |
|---|---|---|---|---|
| 2024 | $5,747 | $359,867 | $0 | $0 |
| 2023 | $5,376 | $335,000 | $60,300 | $274,700 |
| 2022 | $3,551 | $319,300 | $0 | $0 |
| 2021 | $10,052 | $303,600 | $0 | $0 |
| 2020 | $9,352 | $287,900 | $45,100 | $242,800 |
| 2019 | $3,829 | $267,367 | $0 | $0 |
| 2018 | $4,315 | $246,833 | $0 | $0 |
| 2017 | $3,970 | $226,300 | $0 | $0 |
| 2016 | -- | $213,367 | $0 | $0 |
| 2015 | $3,961 | $200,433 | $0 | $0 |
| 2014 | $3,961 | $187,500 | $0 | $0 |
Agents Affiliated with this Home
-
cassandra King
c
Seller's Agent in 2025
cassandra King
Jason Mitchell Group
(301) 710-8044
1 in this area
6 Total Sales
-
Heather Ellong

Buyer's Agent in 2025
Heather Ellong
Samson Properties
(301) 802-1522
1 in this area
36 Total Sales
-
Carolyn Young

Buyer Co-Listing Agent in 2025
Carolyn Young
Samson Properties
(703) 261-9190
1 in this area
1,776 Total Sales
Map
Source: Bright MLS
MLS Number: MDPG2144022
APN: 06-0481069
- 5136 Cranmer Way
- 1528 Ruston Ave
- 1525 Pacific Ave
- 4720 Pistachio Ln
- 1404 Pacific Ave
- 2222 White Owl Way
- 4701 Pistachio Ln
- 1922 Campbell Dr
- 1605 Lorton Ave
- 1917 Campbell Dr
- 4601 Pistachio Ln
- 4604 Rollingdale Way
- 1821 Porter Ave
- 1925 Porter Ave
- 2404 Old Brooks Dr
- 1200 Rally Ave
- 5600 Walker Mill Rd
- 1208 Larchmont Ave
- 2301 Wyngate Rd
- 1601 Nova Ave
