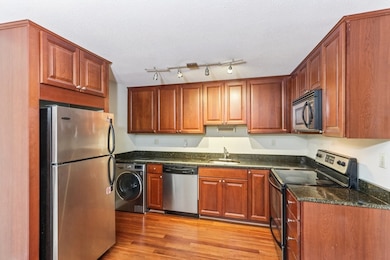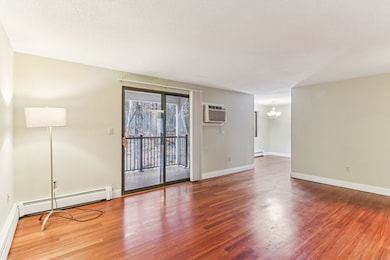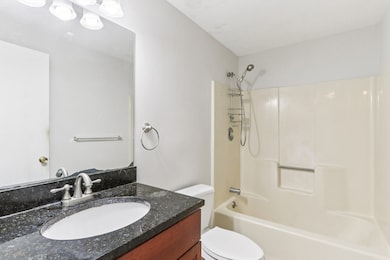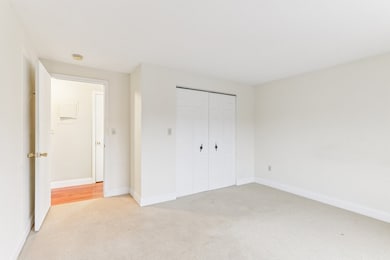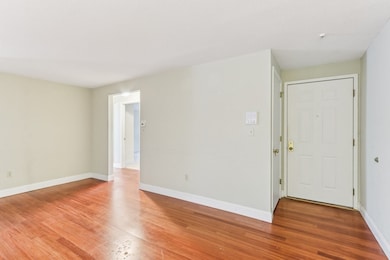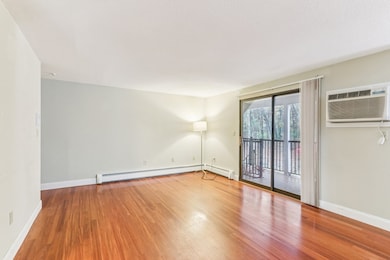1710 Skyline Dr Unit 10 Lowell, MA 01854
Pawtucketville NeighborhoodEstimated payment $2,020/month
Highlights
- Deck
- Wood Flooring
- Jogging Path
- Property is near public transit
- Solid Surface Countertops
- Stainless Steel Appliances
About This Home
Welcome to this bright and spacious 2-bedroom condo in the highly desirable Evergreen Preserve! This mid-floor unit offers 918 sq ft of comfortable living with an open-concept layout, full bath, and generously sized bedrooms. Enjoy the modern kitchen with ample cabinetry, a cozy dining area, and a sun-filled living room perfect for relaxing or entertaining. Nestled on a quiet cul-de-sac abutting conservation land, the location offers peace and privacy while being minutes from UMass Lowell, downtown, shopping, and highways. Includes in-building laundry, extra storage, and 1 deeded parking spot. Pet-friendly and professionally managed – a great opportunity for first-time buyers or investors!
Property Details
Home Type
- Condominium
Est. Annual Taxes
- $2,915
Year Built
- Built in 1985
HOA Fees
- $347 Monthly HOA Fees
Home Design
- Garden Home
- Entry on the 1st floor
- Frame Construction
- Shingle Roof
Interior Spaces
- 918 Sq Ft Home
- 1-Story Property
- Recessed Lighting
- Decorative Lighting
- Light Fixtures
- Bay Window
- Dining Area
- Exterior Basement Entry
Kitchen
- Range
- Microwave
- Dishwasher
- Stainless Steel Appliances
- Solid Surface Countertops
- Disposal
Flooring
- Wood
- Wall to Wall Carpet
- Vinyl
Bedrooms and Bathrooms
- 2 Bedrooms
- 1 Full Bathroom
- Bathtub with Shower
Laundry
- Laundry on main level
- Dryer
- Washer
Parking
- 2 Car Parking Spaces
- Off-Street Parking
Eco-Friendly Details
- Energy-Efficient Thermostat
Outdoor Features
- Deck
- Patio
Location
- Property is near public transit
- Property is near schools
Utilities
- Cooling System Mounted In Outer Wall Opening
- 1 Cooling Zone
- 1 Heating Zone
- Heating System Uses Natural Gas
- Baseboard Heating
- 100 Amp Service
Listing and Financial Details
- Legal Lot and Block 1710 / 5388
- Assessor Parcel Number M:65 B:5388 L:1710 U:10,4663220
Community Details
Overview
- Association fees include water, insurance, maintenance structure, road maintenance, ground maintenance
- 162 Units
Amenities
- Shops
- Laundry Facilities
Recreation
- Community Playground
- Park
- Jogging Path
Pet Policy
- Call for details about the types of pets allowed
Map
Home Values in the Area
Average Home Value in this Area
Tax History
| Year | Tax Paid | Tax Assessment Tax Assessment Total Assessment is a certain percentage of the fair market value that is determined by local assessors to be the total taxable value of land and additions on the property. | Land | Improvement |
|---|---|---|---|---|
| 2025 | $2,915 | $253,900 | $0 | $253,900 |
| 2024 | $2,954 | $248,000 | $0 | $248,000 |
| 2023 | $2,714 | $218,500 | $0 | $218,500 |
| 2022 | $2,574 | $202,800 | $0 | $202,800 |
| 2021 | $2,438 | $181,100 | $0 | $181,100 |
| 2020 | $2,341 | $175,200 | $0 | $175,200 |
| 2019 | $2,187 | $155,800 | $0 | $155,800 |
| 2018 | $2,052 | $142,600 | $0 | $142,600 |
| 2017 | $1,898 | $127,200 | $0 | $127,200 |
| 2016 | $1,836 | $121,100 | $0 | $121,100 |
| 2015 | $1,698 | $109,700 | $0 | $109,700 |
| 2013 | $1,995 | $132,900 | $0 | $132,900 |
Property History
| Date | Event | Price | List to Sale | Price per Sq Ft |
|---|---|---|---|---|
| 11/20/2025 11/20/25 | Price Changed | $272,777 | -1.8% | $297 / Sq Ft |
| 11/19/2025 11/19/25 | Pending | -- | -- | -- |
| 11/04/2025 11/04/25 | Price Changed | $277,700 | -3.9% | $303 / Sq Ft |
| 10/29/2025 10/29/25 | Price Changed | $289,000 | -0.3% | $315 / Sq Ft |
| 10/23/2025 10/23/25 | For Sale | $289,900 | -- | $316 / Sq Ft |
Purchase History
| Date | Type | Sale Price | Title Company |
|---|---|---|---|
| Deed | $150,000 | -- | |
| Deed | $161,000 | -- |
Mortgage History
| Date | Status | Loan Amount | Loan Type |
|---|---|---|---|
| Open | $120,000 | Purchase Money Mortgage | |
| Previous Owner | $128,800 | Purchase Money Mortgage |
Source: MLS Property Information Network (MLS PIN)
MLS Number: 73447031
APN: LOWE-000065-005388-001710-000010
- 1410 Skyline Dr Unit 9
- 1600 Skyline Dr Unit 2
- 2200 Skyline Dr Unit 5
- 1820 Skyline Dr Unit 18
- 33 W Meadow Rd
- 49 Tolman Ave
- 35 Honora Ave
- 25 Shea St Unit 8
- 61 7th Ave W
- 382 University Ave
- 107 7th Ave
- 380 University Ave
- 625 Mammoth Rd
- 25 W 5th Ave
- 109 Navy Yard Rd
- 16 Wiggin Terrace
- 81 5th Ave
- 30 4th Ave
- 113 5th Ave
- 45 Hoover St

