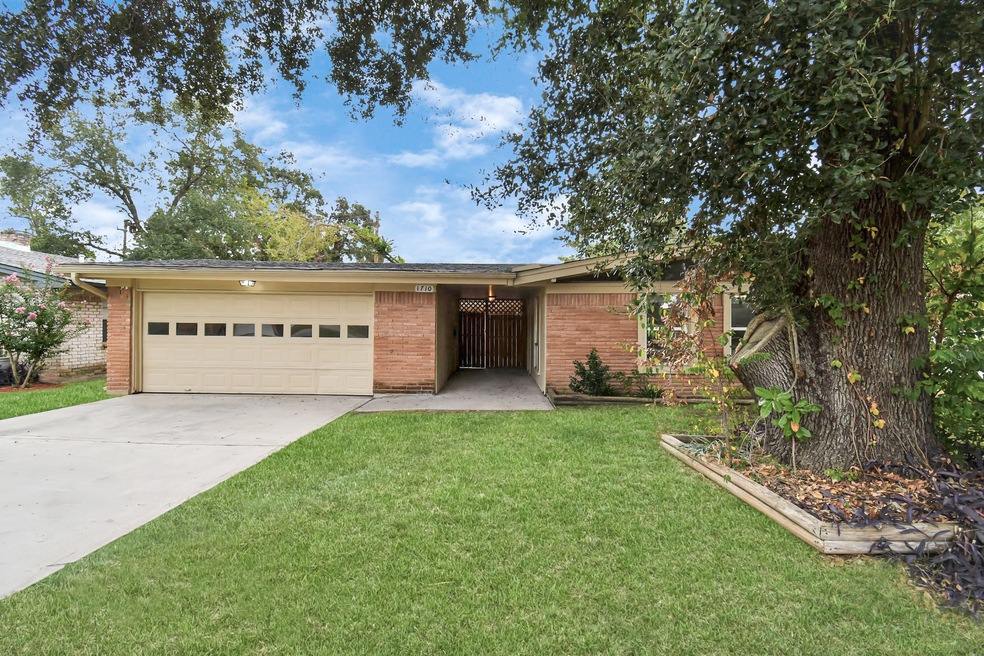
1710 Southwick St Houston, TX 77080
Spring Branch West NeighborhoodHighlights
- Traditional Architecture
- Cooling System Powered By Gas
- Central Heating and Cooling System
- 1 Fireplace
- 1-Story Property
About This Home
As of December 2024Amazing one-story home in the heart of Spring Branch! Located on a quiet, tree-lined street in a well-established neighborhood just minutes from Beltway 8, I-10 or 290, the Memorial City and City Center.
Last Agent to Sell the Property
Views Of Texas Realty License #0642199 Listed on: 10/18/2024
Home Details
Home Type
- Single Family
Est. Annual Taxes
- $6,559
Year Built
- Built in 1961
Lot Details
- 7,920 Sq Ft Lot
Home Design
- Traditional Architecture
- Brick Exterior Construction
- Slab Foundation
- Composition Roof
Interior Spaces
- 1,620 Sq Ft Home
- 1-Story Property
- 1 Fireplace
Bedrooms and Bathrooms
- 3 Bedrooms
- 2 Full Bathrooms
Schools
- Pine Shadows Elementary School
- Spring Woods Middle School
- Spring Woods High School
Utilities
- Cooling System Powered By Gas
- Central Heating and Cooling System
- Heating System Uses Gas
Community Details
- Royal Oaks Sec 05 Subdivision
Ownership History
Purchase Details
Home Financials for this Owner
Home Financials are based on the most recent Mortgage that was taken out on this home.Purchase Details
Purchase Details
Purchase Details
Home Financials for this Owner
Home Financials are based on the most recent Mortgage that was taken out on this home.Purchase Details
Home Financials for this Owner
Home Financials are based on the most recent Mortgage that was taken out on this home.Purchase Details
Home Financials for this Owner
Home Financials are based on the most recent Mortgage that was taken out on this home.Purchase Details
Home Financials for this Owner
Home Financials are based on the most recent Mortgage that was taken out on this home.Similar Homes in Houston, TX
Home Values in the Area
Average Home Value in this Area
Purchase History
| Date | Type | Sale Price | Title Company |
|---|---|---|---|
| Deed | -- | Alamo Title Company | |
| Warranty Deed | -- | -- | |
| Warranty Deed | -- | None Available | |
| Warranty Deed | -- | None Available | |
| Warranty Deed | -- | None Available | |
| Vendors Lien | -- | Superior Abstract & Title | |
| Warranty Deed | -- | Superior Title & Abstract | |
| Interfamily Deed Transfer | -- | Texas Division Of Advantage | |
| Vendors Lien | -- | Fidelity National Title |
Mortgage History
| Date | Status | Loan Amount | Loan Type |
|---|---|---|---|
| Open | $333,841 | New Conventional | |
| Previous Owner | $225,000 | New Conventional | |
| Previous Owner | $239,788 | Purchase Money Mortgage | |
| Previous Owner | $94,208 | FHA | |
| Previous Owner | $96,600 | Credit Line Revolving | |
| Previous Owner | $89,600 | Credit Line Revolving | |
| Previous Owner | $74,489 | FHA |
Property History
| Date | Event | Price | Change | Sq Ft Price |
|---|---|---|---|---|
| 12/18/2024 12/18/24 | Sold | -- | -- | -- |
| 11/27/2024 11/27/24 | Pending | -- | -- | -- |
| 11/16/2024 11/16/24 | Price Changed | $350,000 | +6.1% | $216 / Sq Ft |
| 11/08/2024 11/08/24 | Price Changed | $330,000 | -4.3% | $204 / Sq Ft |
| 10/29/2024 10/29/24 | Price Changed | $345,000 | -4.2% | $213 / Sq Ft |
| 10/18/2024 10/18/24 | For Sale | $360,000 | -- | $222 / Sq Ft |
Tax History Compared to Growth
Tax History
| Year | Tax Paid | Tax Assessment Tax Assessment Total Assessment is a certain percentage of the fair market value that is determined by local assessors to be the total taxable value of land and additions on the property. | Land | Improvement |
|---|---|---|---|---|
| 2024 | $5,696 | $258,419 | $198,000 | $60,419 |
| 2023 | $5,696 | $293,725 | $198,000 | $95,725 |
| 2022 | $5,490 | $225,194 | $148,500 | $76,694 |
| 2021 | $4,739 | $194,100 | $123,750 | $70,350 |
| 2020 | $4,846 | $186,000 | $123,750 | $62,250 |
| 2019 | $4,592 | $168,967 | $106,920 | $62,047 |
| 2018 | $1,456 | $165,139 | $106,920 | $58,219 |
| 2017 | $3,847 | $165,139 | $106,920 | $58,219 |
| 2016 | $3,497 | $165,139 | $106,920 | $58,219 |
| 2015 | $2,143 | $161,373 | $106,920 | $54,453 |
| 2014 | $2,143 | $111,029 | $55,440 | $55,589 |
Agents Affiliated with this Home
-
Sikiru Ogunboyejo
S
Seller's Agent in 2024
Sikiru Ogunboyejo
Views Of Texas Realty
(281) 902-8606
1 in this area
86 Total Sales
-
Keara Henderson
K
Seller Co-Listing Agent in 2024
Keara Henderson
Views Of Texas Realty
(832) 724-4506
1 in this area
4 Total Sales
-
Judy Nyegaard
J
Buyer's Agent in 2024
Judy Nyegaard
ThisIsLivin Properties, LLC
(713) 679-1534
1 in this area
25 Total Sales
Map
Source: Houston Association of REALTORS®
MLS Number: 22683162
APN: 0912320000018
- 10135 Metronome Dr
- 9925 Warwana Rd
- 9818 Shadow Wood Dr
- 10003 Briarwild Ln
- 11623 & 11625 Cool Shadows Ln
- 1902 Knoboak Cir
- 10009 Lazy Oaks St
- 10234 Metronome Dr
- 10018 Knoboak Dr Unit 3
- 10018 Knoboak Dr Unit 21
- 10214 Moorberry Ln
- 10008 Hazelhurst Dr
- 9809 Neuens Rd
- 10202 Raritan Dr
- 1539 Maux Dr
- 1522 Maux Dr
- 9814 Warwana Rd
- 2102 Teague Rd
- 2103 Southwick St
- 2106 Teague Rd






