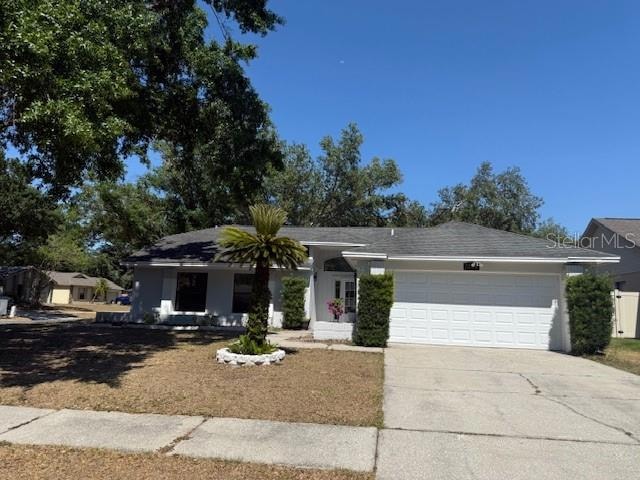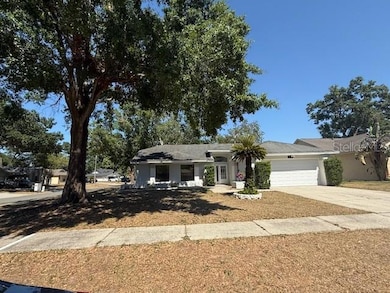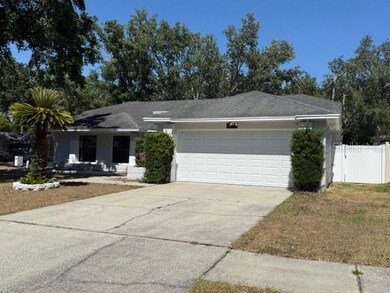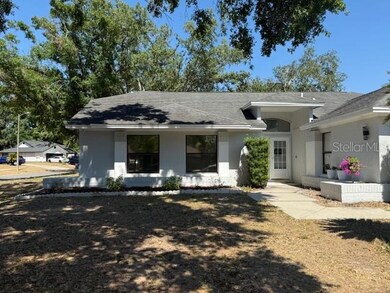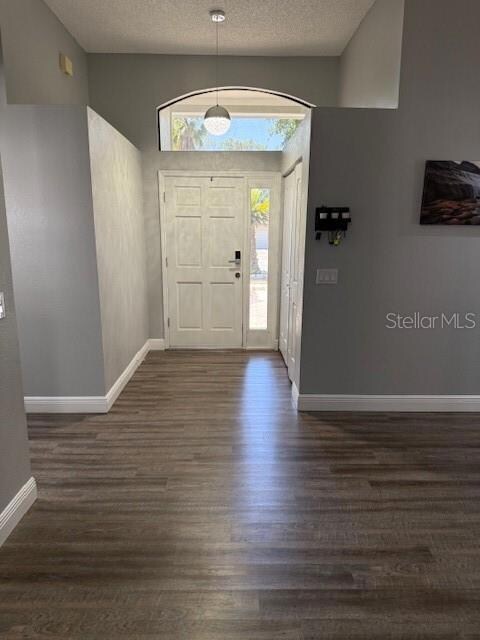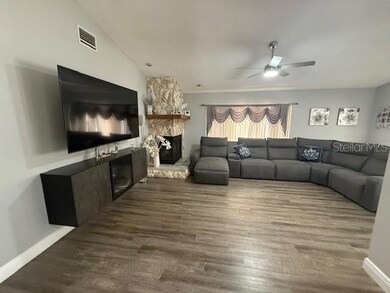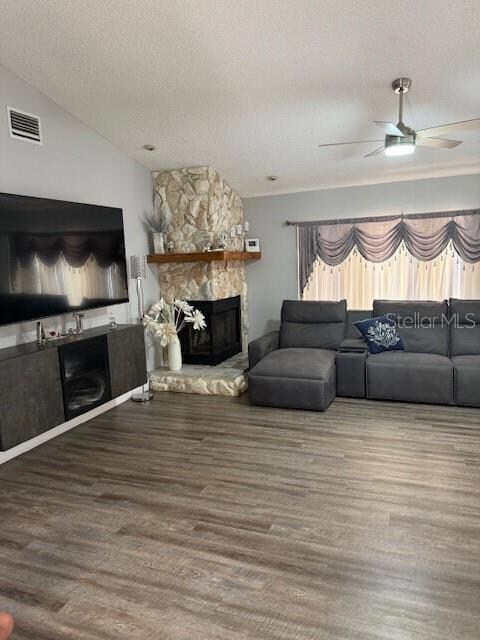1710 Tallowtree Cir Valrico, FL 33594
Estimated payment $2,647/month
Highlights
- Stone Countertops
- No HOA
- Walk-In Closet
- Durant High School Rated A-
- 2 Car Attached Garage
- Laundry closet
About This Home
Welcome home to this elegantly renovated home located in the heart of Valrico. As you enter the house, you will be greeted with luxury vinyl flooring, which is carried throughout all of the living areas. The kitchen has a magnificently featured stainless steel appliance, natural stone countertops, a new tile backsplash, and new plumbing finishes. The living room is equipped with a functional wood-burning fireplace. This space is connected to the dining room and leads to the fully-fenced backyard, which boasts brand new white PVC fencing. The three-bedroom and two-bathroom has been magnificently renovated and painted with tile flooring. This home sits on a generously sized corner lot offering serenity and privacy. Come see it Today, don't miss the opportunity!!!!
Listing Agent
FRIENDS REALTY LLC Brokerage Phone: 813-464-1640 License #3478355 Listed on: 05/05/2025

Home Details
Home Type
- Single Family
Est. Annual Taxes
- $4,827
Year Built
- Built in 1986
Lot Details
- 8,670 Sq Ft Lot
- Lot Dimensions are 85x102
- West Facing Home
- Property is zoned RSC-6
Parking
- 2 Car Attached Garage
Home Design
- Slab Foundation
- Shingle Roof
- Block Exterior
Interior Spaces
- 1,570 Sq Ft Home
- 1-Story Property
- Wood Burning Fireplace
- Sliding Doors
- Living Room with Fireplace
- Dining Room
- Laundry closet
Kitchen
- Range
- Microwave
- Dishwasher
- Stone Countertops
Flooring
- Tile
- Luxury Vinyl Tile
Bedrooms and Bathrooms
- 3 Bedrooms
- Walk-In Closet
- 2 Full Bathrooms
Schools
- Buckhorn Elementary School
- Mulrennan Middle School
- Durant High School
Utilities
- Central Heating and Cooling System
- Electric Water Heater
Community Details
- No Home Owners Association
- Meadowood Estates Subdivision
Listing and Financial Details
- Visit Down Payment Resource Website
- Legal Lot and Block 6 / 3
- Assessor Parcel Number U-32-29-21-34K-000003-00006.0
Map
Home Values in the Area
Average Home Value in this Area
Tax History
| Year | Tax Paid | Tax Assessment Tax Assessment Total Assessment is a certain percentage of the fair market value that is determined by local assessors to be the total taxable value of land and additions on the property. | Land | Improvement |
|---|---|---|---|---|
| 2024 | $4,827 | $283,332 | $78,030 | $205,302 |
| 2023 | $4,564 | $244,130 | $69,360 | $174,770 |
| 2022 | $4,218 | $238,578 | $69,360 | $169,218 |
| 2021 | $3,744 | $181,919 | $47,685 | $134,234 |
| 2020 | $3,429 | $166,574 | $43,350 | $123,224 |
| 2019 | $3,278 | $161,390 | $43,350 | $118,040 |
| 2018 | $3,004 | $144,337 | $0 | $0 |
| 2017 | $2,875 | $136,156 | $0 | $0 |
| 2016 | $2,732 | $125,377 | $0 | $0 |
| 2015 | $2,587 | $113,979 | $0 | $0 |
| 2014 | $2,315 | $103,617 | $0 | $0 |
| 2013 | -- | $95,418 | $0 | $0 |
Property History
| Date | Event | Price | Change | Sq Ft Price |
|---|---|---|---|---|
| 05/05/2025 05/05/25 | For Sale | $439,900 | +7.3% | $280 / Sq Ft |
| 11/29/2023 11/29/23 | Sold | $410,000 | +2.8% | $261 / Sq Ft |
| 11/11/2023 11/11/23 | Pending | -- | -- | -- |
| 10/23/2023 10/23/23 | For Sale | $399,000 | -- | $254 / Sq Ft |
Purchase History
| Date | Type | Sale Price | Title Company |
|---|---|---|---|
| Warranty Deed | $410,000 | Acuity Title | |
| Warranty Deed | $130,000 | Attorney | |
| Warranty Deed | $211,900 | Fidelity Natl Title Ins Co | |
| Warranty Deed | $124,000 | -- | |
| Warranty Deed | $92,500 | -- |
Mortgage History
| Date | Status | Loan Amount | Loan Type |
|---|---|---|---|
| Open | $20,047 | No Value Available | |
| Open | $400,945 | FHA | |
| Previous Owner | $127,645 | FHA | |
| Previous Owner | $169,520 | Unknown | |
| Previous Owner | $15,000 | Credit Line Revolving | |
| Previous Owner | $117,800 | New Conventional | |
| Previous Owner | $73,500 | New Conventional |
Source: Stellar MLS
MLS Number: TB8382384
APN: U-32-29-21-34K-000003-00006.0
- 4139 Yellowwood Dr
- 4001 Highgate Dr
- 1807 Parkwood Dr
- 4107 Robin Way
- 1802 Parkwood Dr
- 4514 Highfalls Dr
- 3820 Ravenna Dr
- 1521 Banner Elk St
- 1617 Cherokee Trail
- 4022 Valrico Grove Dr
- 2216 Glen Mist Dr
- 4404 Echo Springs Dr
- 4207 E Lumsden Rd
- 2204 Villa Dr
- 4541 Mohican Trail
- 3911 Smoke Rise Ct
- 2866 Quail Crest Ct
- 2836 Buckhorn Forest Dr
- 2803 Bent Leaf Dr
- 2601 Villa Dr
- 4110 Yellowwood Dr
- 4347 Brandon Ridge Dr
- 1506 Glen Alpine Place
- 1243 Piney Branch Cir
- 932 Grand Canyon Dr
- 930 Grand Canyon Dr
- 914 Stallion Way
- 2743 Abbey Grove Dr
- 2604 Sablewood Dr
- 4617 Horseshoe Pick Ln
- 4514 Horseshoe Pick Ln
- 3602 Sugar Loaf Ln
- 4113 Balington Dr
- 722 Cape Cod Cir
- 622 Cape Cod Cir
- 810 Cape Cod Cir
- 828 Cape Cod Cir
- 2612 Crestfield Dr
- 504 Cape Cod Cir
- 608 Klickety Klak Ln
