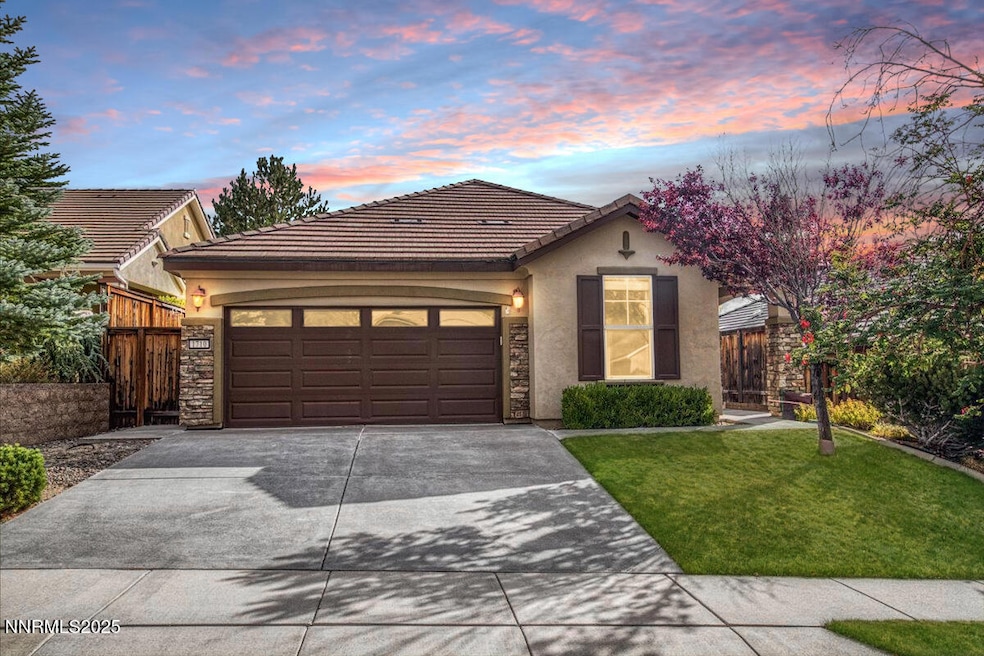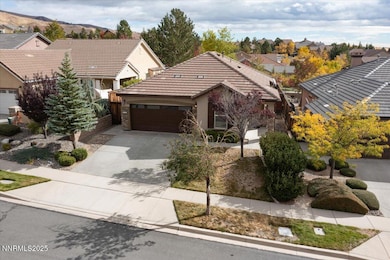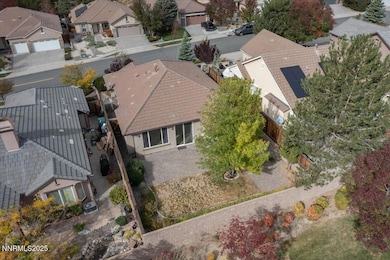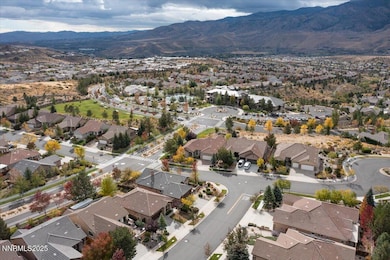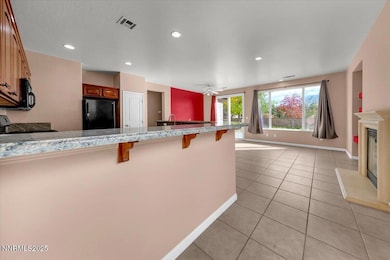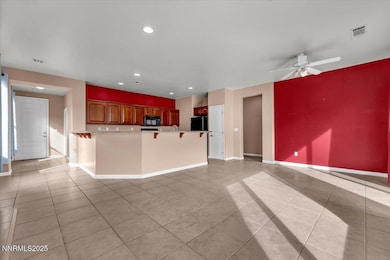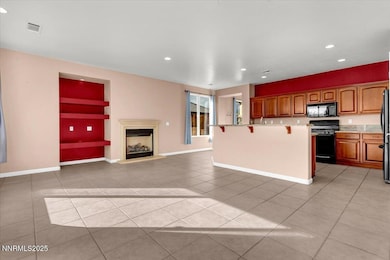1710 Trail Creek Way Reno, NV 89523
Somersett NeighborhoodEstimated payment $3,179/month
Highlights
- Popular Property
- Mountain View
- Great Room
- Active Adult
- Clubhouse
- 2 Car Attached Garage
About This Home
Serene Living in Sierra Canyon - Del Webb 55+ Community! Welcome to this charming 1,246 sq ft single-level home in the highly sought-after Del Webb Sierra Canyon 55+ community. Designed for comfort and ease, this two bedroom, two-bath residence includes a versatile space—perfect for hobbies, remote work, or guest overflow - in addition to the primary bedroom. Step into the open-concept great room where a cozy fireplace anchors the living area, seamlessly flowing into a well-appointed kitchen featuring a breakfast bar, pantry, and generous counter and cabinet space. Whether you're entertaining or enjoying a quiet morning, the layout is both functional and inviting. The private backyard is a true retreat, with two separate paver patio areas surrounded by mature trees and lush landscaping—ideal for outdoor dining, morning coffee, or simply soaking in the tranquility. Residents enjoy exclusive access to Aspen Lodge, a resort-style clubhouse just a short distance from the propery. It features a newly renovated, state-of-the-art fitness center, indoor pool, billiards room, library, and indoor walking trail. Outdoor enthusiasts will love the tennis and pickleball courts, firepit, nearby golf, and miles of scenic walking trails. With a vibrant calendar of social events, clubs, and activities, Sierra Canyon offers more than just a home—it's a lifestyle. Come experience the perfect blend of comfort, community, and connection.
Home Details
Home Type
- Single Family
Est. Annual Taxes
- $2,812
Year Built
- Built in 2005
Lot Details
- 5,053 Sq Ft Lot
- Back Yard Fenced
- Landscaped
- Gentle Sloping Lot
- Front and Back Yard Sprinklers
- Sprinklers on Timer
- Property is zoned PD
HOA Fees
Parking
- 2 Car Attached Garage
- Garage Door Opener
Home Design
- Slab Foundation
- Blown-In Insulation
- Pitched Roof
- Tile Roof
- Stick Built Home
- Stucco
Interior Spaces
- 1,246 Sq Ft Home
- 1-Story Property
- Ceiling Fan
- Gas Fireplace
- Double Pane Windows
- Vinyl Clad Windows
- Drapes & Rods
- Blinds
- Great Room
- Mountain Views
- Attic or Crawl Hatchway Insulated
- Fire and Smoke Detector
Kitchen
- Breakfast Bar
- Gas Oven
- Gas Range
- Microwave
- Dishwasher
- Disposal
Flooring
- Carpet
- Ceramic Tile
Bedrooms and Bathrooms
- 2 Bedrooms
- Walk-In Closet
- 2 Full Bathrooms
- Dual Sinks
- Primary Bathroom includes a Walk-In Shower
Laundry
- Laundry Room
- Dryer
- Washer
- Sink Near Laundry
- Shelves in Laundry Area
Outdoor Features
- Patio
Schools
- Westergard Elementary School
- Billinghurst Middle School
- Mcqueen High School
Utilities
- Forced Air Heating and Cooling System
- Gas Water Heater
- Internet Available
- Satellite Dish
Listing and Financial Details
- Assessor Parcel Number 23408102
Community Details
Overview
- Active Adult
- Association fees include ground maintenance
- Equus Management Association, Phone Number (775) 852-2224
- Sierra Canyon HOA
- Reno Community
- Sierra Canyon At Somersett Village 3 Subdivision
- On-Site Maintenance
- The community has rules related to covenants, conditions, and restrictions
Amenities
- Clubhouse
Map
Home Values in the Area
Average Home Value in this Area
Tax History
| Year | Tax Paid | Tax Assessment Tax Assessment Total Assessment is a certain percentage of the fair market value that is determined by local assessors to be the total taxable value of land and additions on the property. | Land | Improvement |
|---|---|---|---|---|
| 2025 | $2,731 | $106,854 | $40,665 | $66,189 |
| 2024 | $2,652 | $101,505 | $34,846 | $66,659 |
| 2023 | $2,652 | $103,850 | $41,031 | $62,819 |
| 2022 | $2,575 | $84,419 | $32,086 | $52,333 |
| 2021 | $2,501 | $76,909 | $24,904 | $52,005 |
| 2020 | $2,427 | $79,014 | $26,966 | $52,048 |
| 2019 | $2,356 | $78,426 | $28,795 | $49,631 |
| 2018 | $2,229 | $67,645 | $19,950 | $47,695 |
| 2017 | $2,164 | $66,476 | $18,786 | $47,690 |
| 2016 | $2,114 | $65,990 | $17,323 | $48,667 |
| 2015 | $2,109 | $63,463 | $15,195 | $48,268 |
| 2014 | $2,048 | $61,359 | $14,331 | $47,028 |
| 2013 | -- | $54,028 | $10,241 | $43,787 |
Property History
| Date | Event | Price | List to Sale | Price per Sq Ft | Prior Sale |
|---|---|---|---|---|---|
| 10/29/2025 10/29/25 | Price Changed | $510,000 | -4.7% | $409 / Sq Ft | |
| 10/20/2025 10/20/25 | Price Changed | $534,995 | -0.9% | $429 / Sq Ft | |
| 10/02/2025 10/02/25 | For Sale | $539,995 | +45.9% | $433 / Sq Ft | |
| 06/28/2018 06/28/18 | Sold | $370,000 | 0.0% | $297 / Sq Ft | View Prior Sale |
| 06/02/2018 06/02/18 | Pending | -- | -- | -- | |
| 05/20/2018 05/20/18 | For Sale | $370,000 | -- | $297 / Sq Ft |
Purchase History
| Date | Type | Sale Price | Title Company |
|---|---|---|---|
| Deed | -- | None Listed On Document | |
| Bargain Sale Deed | $360,000 | Ticor Title Reno | |
| Bargain Sale Deed | $155,500 | Ticor Title Reno | |
| Trustee Deed | $202,542 | Lsi Title Agency Inc | |
| Bargain Sale Deed | $284,000 | First American Title |
Mortgage History
| Date | Status | Loan Amount | Loan Type |
|---|---|---|---|
| Previous Owner | $263,250 | VA | |
| Previous Owner | $139,860 | New Conventional | |
| Previous Owner | $210,000 | Fannie Mae Freddie Mac |
Source: Northern Nevada Regional MLS
MLS Number: 250056579
APN: 234-081-02
- 9295 Hidden Park Dr
- 1810 Evergreen Ridge Way
- 1845 Evergreen Ridge Way
- 2117 Tara Ridge Trail
- 9145 Spruce Creek Ct
- 2165 Tara Ridge Trail
- 2220 Heavenly View Trail
- 1671 Crescent Pointe Ct
- 2223 Hillsborough St
- 9075 Cabin Creek Trail
- 9176 Graycliff Ln
- 1755 Back Nine Trail
- 9161 Quilberry Way
- 8900 Suncreek Ct
- 1591 Elk Run Trail
- 1405 Meridian Ranch Dr
- 8770 Lost Creek Ct
- 9028 Iron Sky Ct
- 1640 Scott Valley Rd
- 8830 Scott Valley Ct
- 2145 Tara Ridge Trail
- 350 Cabela Dr
- 8370 Simsbury Dr
- 1625 Clover Hill Trail
- 2018 Cradle Mountain Dr Unit 1
- 6900 Sharlands Ave
- 6850 Sharlands Ave Unit R1102
- 2475 Robb Dr
- 6402 Mae Anne Ave
- 6161 Stone Valley Dr
- 750 Bluffs Ct Unit 103
- 730 Bluffs Ct Unit 104
- 730 Bluffs Ct Unit 103
- 720 Bluffs Ct Unit 103
- 1100 Big Springs Rd
- 5922 Shadow Park Dr
- 2159 Golden Eagle Ct
- 1612 Prancer St Unit Lot 39
- 5721 Royal Vista Way
- 5725 W Brookdale Dr
