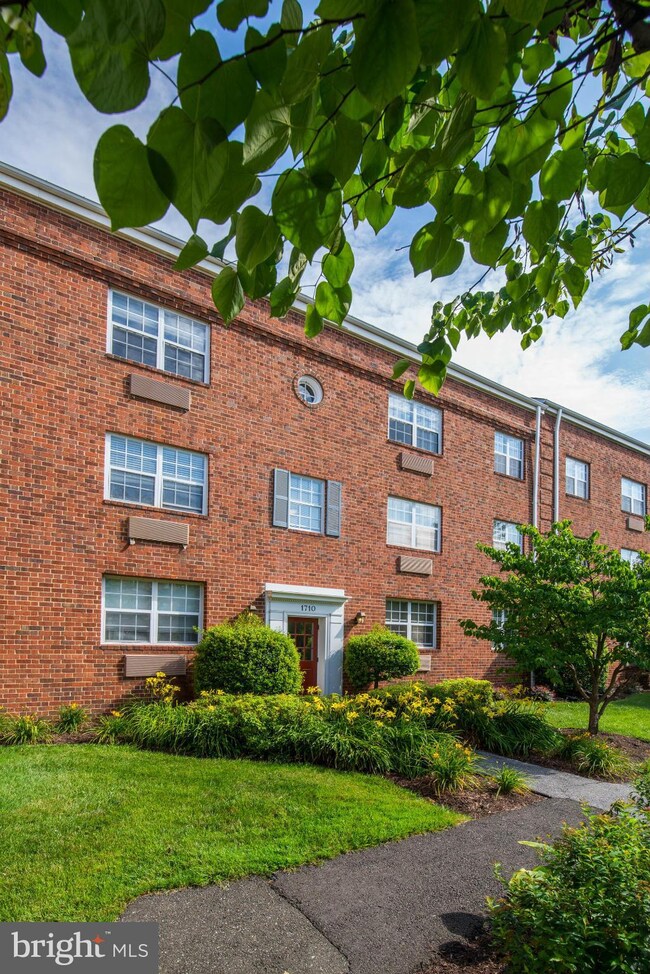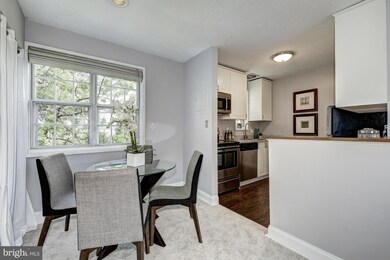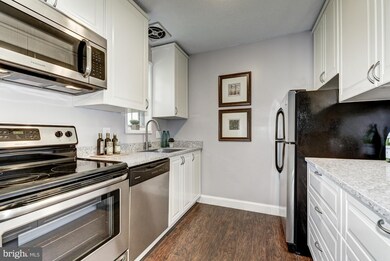
1710 W Abingdon Dr Unit 301 Alexandria, VA 22314
Potomac Yard NeighborhoodHighlights
- Fitness Center
- Federal Architecture
- Traditional Floor Plan
- Private Pool
- Clubhouse
- Tennis Courts
About This Home
As of March 2025Spacious 2BD/1.5BA with pleasantly surprising amount of storage & walk-in closets. New baths, kitchen, paint, carpeting; renovated and ready for you to call home. Amazing natural light. Stainless steel and quartz kitchen. W/D in unit. Parking. Gorgeous community swimming pool, workout room, party room, picnic area, & tennis court included in your condo fee. OPEN HOUSE SUN 7/10 1-4PM.
Property Details
Home Type
- Condominium
Est. Annual Taxes
- $2,755
Year Built
- Built in 1942
HOA Fees
- $458 Monthly HOA Fees
Home Design
- Federal Architecture
- Brick Exterior Construction
Interior Spaces
- 819 Sq Ft Home
- Property has 1 Level
- Traditional Floor Plan
- Built-In Features
- Window Treatments
- Dining Area
Kitchen
- Electric Oven or Range
- Microwave
- Dishwasher
- Disposal
Bedrooms and Bathrooms
- 2 Main Level Bedrooms
- En-Suite Bathroom
Laundry
- Dryer
- Washer
Home Security
Parking
- Parking Space Number Location: 3
- Off-Street Parking
- Surface Parking
- Rented or Permit Required
- Unassigned Parking
Schools
- Jefferson-Houston Elementary School
- Alexandria City High School
Utilities
- Cooling Available
- Heat Pump System
- Vented Exhaust Fan
- Natural Gas Water Heater
Additional Features
- Private Pool
- Property is in very good condition
Listing and Financial Details
- Assessor Parcel Number 50627030
Community Details
Overview
- Association fees include common area maintenance, custodial services maintenance, exterior building maintenance, management, insurance, pool(s), reserve funds, snow removal, trash, water
- Low-Rise Condominium
- Potowmack Crossi Community
- Potowmack Crossing Subdivision
- The community has rules related to building or community restrictions
Amenities
- Picnic Area
- Clubhouse
- Community Center
Recreation
- Tennis Courts
- Fitness Center
- Community Pool
Pet Policy
- Pets Allowed
Security
- Storm Windows
Ownership History
Purchase Details
Home Financials for this Owner
Home Financials are based on the most recent Mortgage that was taken out on this home.Purchase Details
Home Financials for this Owner
Home Financials are based on the most recent Mortgage that was taken out on this home.Purchase Details
Home Financials for this Owner
Home Financials are based on the most recent Mortgage that was taken out on this home.Purchase Details
Home Financials for this Owner
Home Financials are based on the most recent Mortgage that was taken out on this home.Similar Homes in the area
Home Values in the Area
Average Home Value in this Area
Purchase History
| Date | Type | Sale Price | Title Company |
|---|---|---|---|
| Warranty Deed | $377,500 | Allied Title | |
| Warranty Deed | $325,000 | New World Title & Escrow | |
| Warranty Deed | $271,500 | The Settlement Group Inc | |
| Deed | $220,000 | -- |
Mortgage History
| Date | Status | Loan Amount | Loan Type |
|---|---|---|---|
| Open | $314,500 | New Conventional | |
| Previous Owner | $195,000 | New Conventional | |
| Previous Owner | $257,900 | New Conventional | |
| Previous Owner | $176,000 | New Conventional |
Property History
| Date | Event | Price | Change | Sq Ft Price |
|---|---|---|---|---|
| 03/28/2025 03/28/25 | Sold | $377,500 | +0.7% | $461 / Sq Ft |
| 03/08/2025 03/08/25 | Pending | -- | -- | -- |
| 03/05/2025 03/05/25 | For Sale | $374,990 | +15.4% | $458 / Sq Ft |
| 07/16/2021 07/16/21 | Sold | $325,000 | 0.0% | $397 / Sq Ft |
| 06/17/2021 06/17/21 | For Sale | $325,000 | +19.7% | $397 / Sq Ft |
| 08/19/2016 08/19/16 | Sold | $271,500 | +0.6% | $332 / Sq Ft |
| 07/11/2016 07/11/16 | Pending | -- | -- | -- |
| 07/07/2016 07/07/16 | For Sale | $269,900 | -- | $330 / Sq Ft |
Tax History Compared to Growth
Tax History
| Year | Tax Paid | Tax Assessment Tax Assessment Total Assessment is a certain percentage of the fair market value that is determined by local assessors to be the total taxable value of land and additions on the property. | Land | Improvement |
|---|---|---|---|---|
| 2025 | $3,943 | $349,798 | $126,963 | $222,835 |
| 2024 | $3,943 | $339,610 | $123,265 | $216,345 |
| 2023 | $3,427 | $308,737 | $112,059 | $196,678 |
| 2022 | $3,427 | $308,737 | $112,059 | $196,678 |
| 2021 | $3,497 | $315,038 | $114,346 | $200,692 |
| 2020 | $3,199 | $301,020 | $108,901 | $192,119 |
| 2019 | $2,917 | $258,165 | $93,397 | $164,768 |
| 2018 | $2,814 | $249,062 | $90,677 | $158,385 |
| 2017 | $2,901 | $256,765 | $93,481 | $163,284 |
| 2016 | $2,755 | $256,765 | $93,481 | $163,284 |
| 2015 | $2,731 | $261,815 | $93,481 | $168,334 |
| 2014 | $2,731 | $261,815 | $93,481 | $168,334 |
Agents Affiliated with this Home
-
B
Seller's Agent in 2025
Brittany Camacho
Century 21 Redwood Realty
-
R
Buyer's Agent in 2025
Rick Woler
Compass
-
K
Seller's Agent in 2021
Keri O'Sullivan
RE/MAX
-
J
Buyer's Agent in 2021
Joseph Reef
TTR Sotheby's International Realty
-
C
Buyer Co-Listing Agent in 2021
Christopher Weathers
TTR Sotheby's International Realty
-
B
Seller's Agent in 2016
Bryan Cantio
RE/MAX
Map
Source: Bright MLS
MLS Number: 1000517785
APN: 035.04-0A-1710.301
- 1612 W Abingdon Dr Unit 202
- 1634 W Abingdon Dr Unit 102
- 1724 W Abingdon Dr Unit 201
- 1716 W Abingdon Dr Unit 103
- 625 Slaters Ln Unit G4
- 625 Slaters Ln Unit 201
- 625 Slaters Ln Unit 407
- 625 Slaters Ln Unit 204
- 625 Slaters Ln Unit 304
- 1602B Hunting Creek Dr
- 703 Massey Ln Unit B
- 635 Slaters Ln Unit 109
- 735 Bernard St
- 501 Slaters Ln Unit 518
- 501 Slaters Ln Unit 316
- 501 Slaters Ln Unit 114
- 1820 Potomac Ave
- 724 E Howell Ave
- 1907 Main Line Blvd Unit 101
- 1511 Portner Rd






