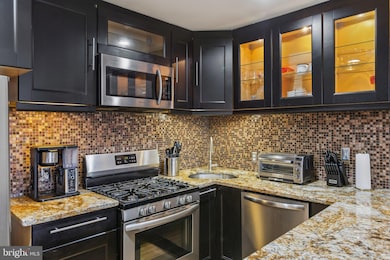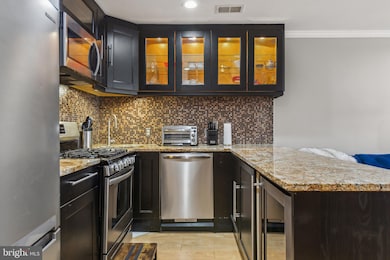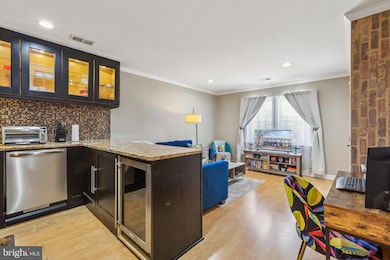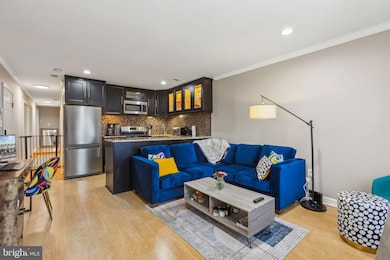1710 W Virginia Ave NE Unit 202 Washington, DC 20002
Estimated payment $2,143/month
Highlights
- Open Floorplan
- Wood Flooring
- Recessed Lighting
- Colonial Architecture
- Bathtub with Shower
- 2-minute walk to Lewis Crowe Park
About This Home
***This listing is eligible for 100% financing and $5,000 credit towards closing.***
Step into modern city living at its finest in this beautifully updated two-bedroom, two-bathroom condo in the heart of Trinidad. Nestled in a boutique four-unit building, 1710 West Virginia Ave NE, Unit 202 offers a stylish retreat with all the conveniences of urban life just beyond your doorstep. quick 19-minute walk to the trolley—your direct connection to Union Station Metro in under 30 minutes. Bike share one block away. Inside, soaring high ceilings enhance the open and airy floor plan, making the space feel even larger. Gleaming hardwood floors, elegant crown molding, and recessed lighting create a warm and inviting ambiance throughout. The gourmet kitchen is a showstopper, featuring oversized cabinetry, sleek granite countertops, and top-of-the-line Samsung stainless steel appliances, including a gas range and a built-in wine cooler—perfect for those who love to entertain. The primary suite is a private oasis, boasting two spacious closets and an ensuite bath with modern finishes, while the second bedroom provides flexibility for guests, a home office, or additional living space. With in-unit laundry and a dedicated parking space, this condo seamlessly blends style and convenience. Located in one of DC’s most exciting neighborhoods, this home puts you minutes from the vibrant H Street Corridor, known for its eclectic restaurants, lively bars, and thriving arts scene. Union Market, a food lover’s paradise with an ever-evolving mix of local vendors and trendy eateries, is just a short drive away. For those who appreciate green space, the nearby U.S. National Arboretum and Kingman and Heritage Islands Park offer a perfect escape from the hustle and bustle. Whether you're commuting to downtown DC or exploring all the city has to offer, easy access to major thoroughfares and public transit makes getting around effortless. This is more than just a home—it’s a gateway to the best of DC living. Don’t miss your opportunity to own a piece of one of the city's most dynamic and sought-after neighborhoods. And here’s something buyers need to know: this condo's location qualifies for special loan programs offering down payment and closing cost assistance, without delays, complicated steps, or restrictive timelines. That’s real affordability, in a real location, without compromise ***( conditions and qualifications apply ) Whether you’re a first-time buyer, a savvy investor, or someone looking to make a smart move in a shifting market, this is your opportunity to own in one of DC’s most convenient neighborhoods.
Listing Agent
(267) 391-9009 summerdavis@kw.com Keller Williams Capital Properties Listed on: 02/26/2025

Co-Listing Agent
(202) 843-8000 hlbrealtor@gmail.com Keller Williams Capital Properties License #634687
Townhouse Details
Home Type
- Townhome
Est. Annual Taxes
- $1,655
Year Built
- Built in 1931
Lot Details
- Property is in excellent condition
HOA Fees
- $353 Monthly HOA Fees
Home Design
- Colonial Architecture
- Federal Architecture
- Brick Exterior Construction
Interior Spaces
- 700 Sq Ft Home
- Property has 1 Level
- Open Floorplan
- Recessed Lighting
- Combination Dining and Living Room
- Wood Flooring
- Microwave
- Laundry in unit
Bedrooms and Bathrooms
- 2 Main Level Bedrooms
- 2 Full Bathrooms
- Bathtub with Shower
Parking
- Driveway
- Paved Parking
- On-Street Parking
- Off-Street Parking
- Secure Parking
- Fenced Parking
Schools
- Wheatley Education Campus Elementary And Middle School
- Dunbar High School
Utilities
- Forced Air Heating and Cooling System
- Electric Water Heater
Listing and Financial Details
- Tax Lot 2032
- Assessor Parcel Number 4051//2032
Community Details
Overview
- Association fees include management, sewer, water
- Brentwood Community
- Brentwood Subdivision
Amenities
- Common Area
Pet Policy
- Pets allowed on a case-by-case basis
Map
Home Values in the Area
Average Home Value in this Area
Tax History
| Year | Tax Paid | Tax Assessment Tax Assessment Total Assessment is a certain percentage of the fair market value that is determined by local assessors to be the total taxable value of land and additions on the property. | Land | Improvement |
|---|---|---|---|---|
| 2025 | $1,790 | $316,070 | $94,820 | $221,250 |
| 2024 | $1,655 | $296,890 | $89,070 | $207,820 |
| 2023 | $1,096 | $322,280 | $96,680 | $225,600 |
| 2022 | $1,034 | $305,120 | $91,540 | $213,580 |
| 2021 | $952 | $298,050 | $89,410 | $208,640 |
| 2020 | $973 | $266,220 | $79,870 | $186,350 |
| 2019 | $891 | $262,060 | $78,620 | $183,440 |
| 2018 | $783 | $230,160 | $0 | $0 |
| 2017 | $522 | $133,830 | $0 | $0 |
| 2016 | $511 | $131,870 | $0 | $0 |
| 2015 | $1,111 | $130,720 | $0 | $0 |
| 2014 | $1,035 | $121,710 | $0 | $0 |
Property History
| Date | Event | Price | List to Sale | Price per Sq Ft | Prior Sale |
|---|---|---|---|---|---|
| 12/02/2025 12/02/25 | For Sale | $315,000 | 0.0% | $450 / Sq Ft | |
| 12/02/2025 12/02/25 | Off Market | $315,000 | -- | -- | |
| 10/02/2025 10/02/25 | Price Changed | $315,000 | +900.0% | $450 / Sq Ft | |
| 10/02/2025 10/02/25 | Price Changed | $31,500 | -90.6% | $45 / Sq Ft | |
| 08/29/2025 08/29/25 | Price Changed | $334,900 | -2.9% | $478 / Sq Ft | |
| 07/16/2025 07/16/25 | Price Changed | $344,900 | -1.4% | $493 / Sq Ft | |
| 07/07/2025 07/07/25 | Price Changed | $349,900 | -1.4% | $500 / Sq Ft | |
| 06/18/2025 06/18/25 | Price Changed | $355,000 | -2.7% | $507 / Sq Ft | |
| 06/05/2025 06/05/25 | Price Changed | $365,000 | -2.7% | $521 / Sq Ft | |
| 03/17/2025 03/17/25 | Price Changed | $375,000 | -2.6% | $536 / Sq Ft | |
| 02/26/2025 02/26/25 | For Sale | $385,000 | +24.2% | $550 / Sq Ft | |
| 11/30/2022 11/30/22 | Sold | $310,000 | -6.0% | $453 / Sq Ft | View Prior Sale |
| 09/30/2022 09/30/22 | For Sale | $329,900 | 0.0% | $482 / Sq Ft | |
| 08/13/2021 08/13/21 | Rented | $2,000 | 0.0% | -- | |
| 08/09/2021 08/09/21 | Under Contract | -- | -- | -- | |
| 07/31/2021 07/31/21 | For Rent | $2,000 | 0.0% | -- | |
| 12/07/2015 12/07/15 | Sold | $291,000 | +8.2% | $425 / Sq Ft | View Prior Sale |
| 11/04/2015 11/04/15 | Pending | -- | -- | -- | |
| 10/29/2015 10/29/15 | For Sale | $269,000 | -7.6% | $393 / Sq Ft | |
| 10/28/2015 10/28/15 | Off Market | $291,000 | -- | -- | |
| 10/28/2015 10/28/15 | For Sale | $269,000 | -- | $393 / Sq Ft |
Purchase History
| Date | Type | Sale Price | Title Company |
|---|---|---|---|
| Deed | $310,000 | Woodland Estate Title | |
| Special Warranty Deed | $291,000 | Kvs Title Llc | |
| Warranty Deed | $169,700 | -- |
Mortgage History
| Date | Status | Loan Amount | Loan Type |
|---|---|---|---|
| Open | $248,000 | New Conventional | |
| Previous Owner | $276,450 | New Conventional | |
| Previous Owner | $163,600 | FHA |
Source: Bright MLS
MLS Number: DCDC2185898
APN: 4051-2032
- 1658 W Virginia Ave NE Unit 101
- 1720 Capitol Ave NE Unit 3
- 1639 W Virginia Ave NE
- 1643 11th Place NE
- 1208 Raum St NE
- 1633 W Virginia Ave NE
- 1679 Montello Ave NE
- 1211 Simms Place NE
- 1646 Montello Ave NE
- 1216 Raum St NE
- 1210 Meigs Place NE
- 1850 Capitol Ave NE
- 1810 Central Place NE Unit 2
- 1810 Central Place NE Unit 1
- 1236 Simms Place NE
- 1845 Corcoran St NE
- 1627 Montello Ave NE
- 1223 Meigs Place NE Unit 101
- 1113 Holbrook Terrace NE
- 1847 Kendall St NE Unit A
- 1710 W Virginia Ave NE
- 1712 W West Virginia Ave NE Unit 1
- 1712 W Virginia Ave NE Unit 4
- 1721 Capitol Ave NE Unit 2
- 1713 W Virginia Ave NE Unit 101
- 1703 W Virginia Ave NE Unit 2
- 1707 Capitol Ave NE Unit 1
- 1707 Capitol Ave NE Unit 3
- 1713 Montello Ave NE Unit 1
- 1707 Montello Ave NE
- 1635 W Virginia Ave NE Unit 1
- 1642 Montello Ave NE
- 1223 Simms Place NE Unit 1
- 1227 Simms Place NE
- 1643 Montello Ave NE Unit 4
- 1225 Raum St NE Unit 2
- 1238 Simms Place NE Unit A
- 1235 Simms Place NE Unit 10
- 1235 Simms Place NE Unit 10
- 1915 Capitol Ave NE Unit 1






