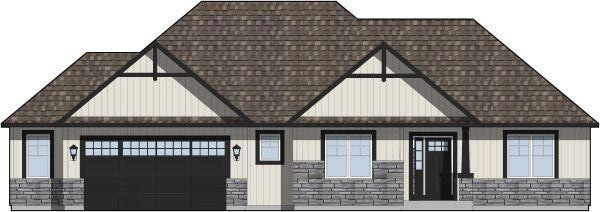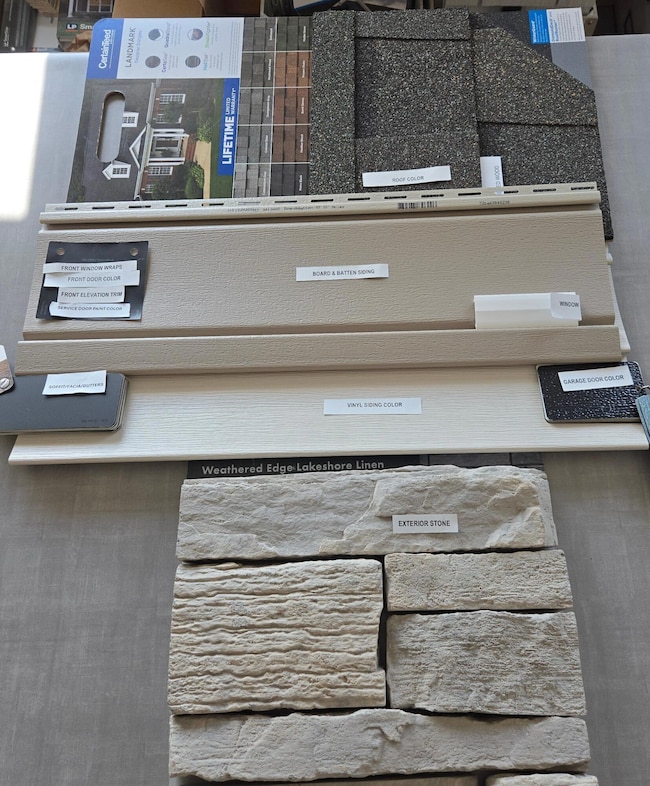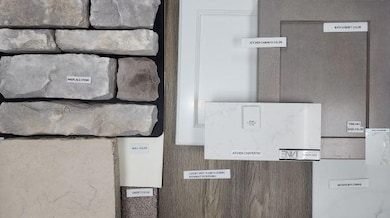1710 Whalen Dr Oconomowoc, WI 53066
Estimated payment $3,485/month
Total Views
78
3
Beds
2
Baths
1,767
Sq Ft
$314
Price per Sq Ft
Highlights
- New Construction
- Open Floorplan
- Adjacent to Greenbelt
- Meadow View Elementary School Rated A
- Contemporary Architecture
- Vaulted Ceiling
About This Home
New Construction - Ready in February! Step into luxury living with this stunning Prentice model home in the Prairie Creek Ridge subdivision of Oconomowoc. Featuring quartz countertops, stylish LVT flooring in the bathrooms, and a cozy gas fireplace, this home blends modern elegance with everyday comfort. The soaring high ceilings enhance the spacious feel of the 3 bedrooms and 2 baths, spanning 2,242 sq. ft. of thoughtfully designed living space. Situated on Lot 337 (.28 acre) with a roomy 2.5-car garage, this home offers the perfect balance of beauty and functionality in one of Oconomowoc's most desirable communities.
Home Details
Home Type
- Single Family
Lot Details
- 0.28 Acre Lot
- Adjacent to Greenbelt
Parking
- 2.5 Car Attached Garage
- Garage Door Opener
- Driveway
Home Design
- New Construction
- Contemporary Architecture
- Ranch Style House
- Poured Concrete
- Vinyl Siding
Interior Spaces
- 1,767 Sq Ft Home
- Open Floorplan
- Vaulted Ceiling
- Gas Fireplace
- Stone Flooring
Kitchen
- Microwave
- Dishwasher
- Disposal
Bedrooms and Bathrooms
- 3 Bedrooms
- Split Bedroom Floorplan
- Walk-In Closet
- 2 Full Bathrooms
Basement
- Basement Fills Entire Space Under The House
- Sump Pump
- Stubbed For A Bathroom
- Basement Windows
Schools
- Meadow View Elementary School
- Nature Hill Middle School
- Oconomowoc High School
Utilities
- Forced Air Heating and Cooling System
- Heating System Uses Natural Gas
Community Details
- Property has a Home Owners Association
- Prairie Creek Subdivision
Listing and Financial Details
- Exclusions: Appliances, other than the Stainless-Steel Microwave, Dishwasher, and Garbage Disposal. Concrete for patio door or garage service door; we use compact stone for egress.
- Assessor Parcel Number OCOC0517125
Map
Create a Home Valuation Report for This Property
The Home Valuation Report is an in-depth analysis detailing your home's value as well as a comparison with similar homes in the area
Home Values in the Area
Average Home Value in this Area
Property History
| Date | Event | Price | List to Sale | Price per Sq Ft |
|---|---|---|---|---|
| 11/26/2025 11/26/25 | For Sale | $554,900 | -- | $314 / Sq Ft |
Source: Metro MLS
Source: Metro MLS
MLS Number: 1943991
Nearby Homes
- 1724 Whalen Dr
- 1750 Whalen Dr
- 1742 Whalen Dr
- 1746 Whalen Dr
- 1690 Whalen Dr
- 1700 Whalen Dr
- 1730 Whalen Dr
- W358N6291 Ennis Rd
- 1451 Whalen Dr
- W358N6309 Ennis Rd
- 1380 Prairie Creek Cir Unit 16E
- 1388 Prairie Creek Cir Unit 12
- W358N6271 Ennis Rd
- 1382 Prairie Creek Cir Unit 15D
- 1320 Prairie Creek Cir Unit 2
- W359N6209 Margaret Ct
- N66W35950 Farmstead Ct
- 1410 Blazing Star Dr
- 1275 Wild Rye Ln
- 1388 Periwinkle Pass
- 1200 Prairie Creek Blvd
- N64W35061 Road J
- 613 E Washington St
- N53w34396-W34396 Rd Q Unit Upper Main
- 215 E Pleasant St
- 115 Silver Lake Plaza
- 623 Summit Ave
- 233 W Wisconsin Ave
- 121 W 2nd St
- 210 S Main St
- 885 Hancock Ct
- 454 W Wisconsin Ave Unit 2
- 502 W South St
- 205-219 W Jefferson St
- 1033-1095 Lowell Dr
- 675 S Worthington St
- 172 Morningside Orchard Dr
- 1156 Lowell Dr
- 115-137 Chaffee Rd
- 1071 Regent Rd




