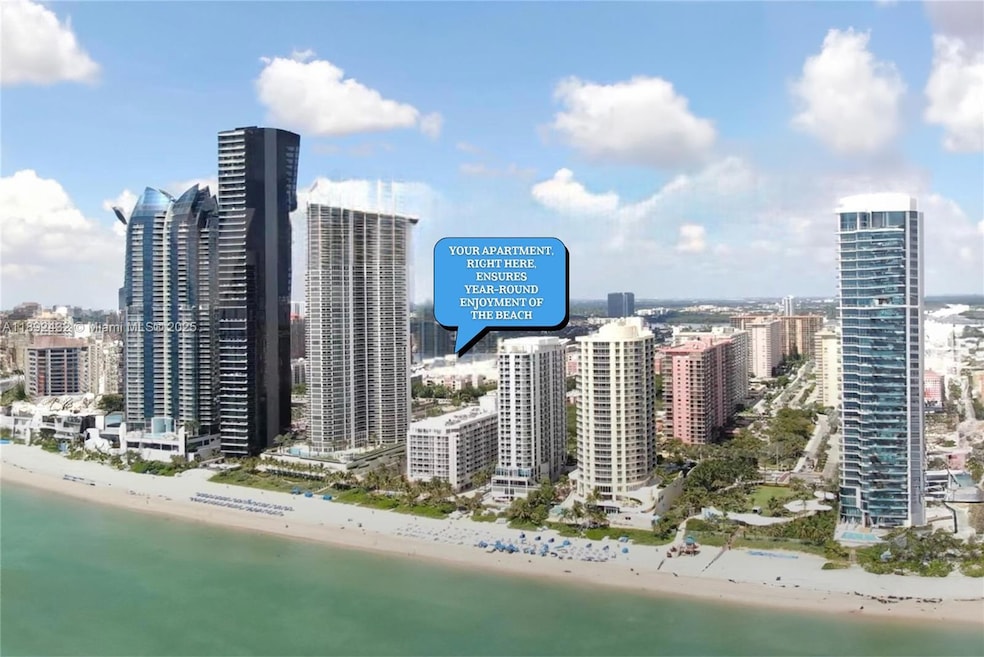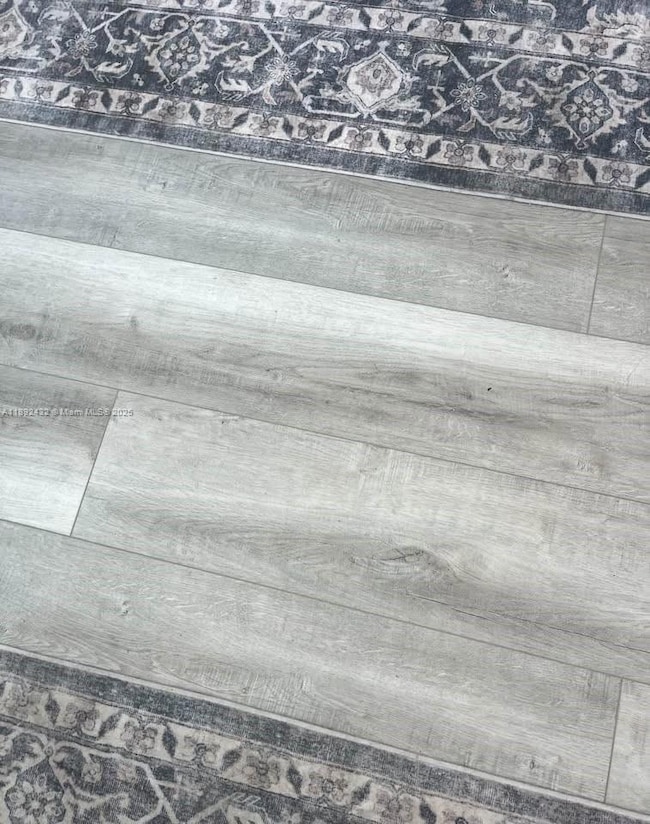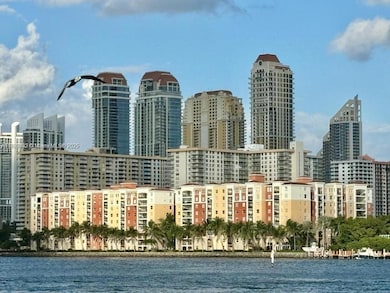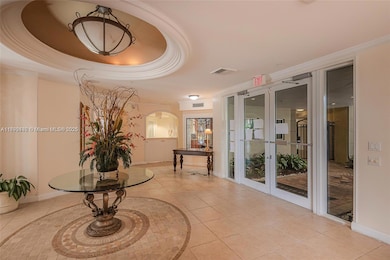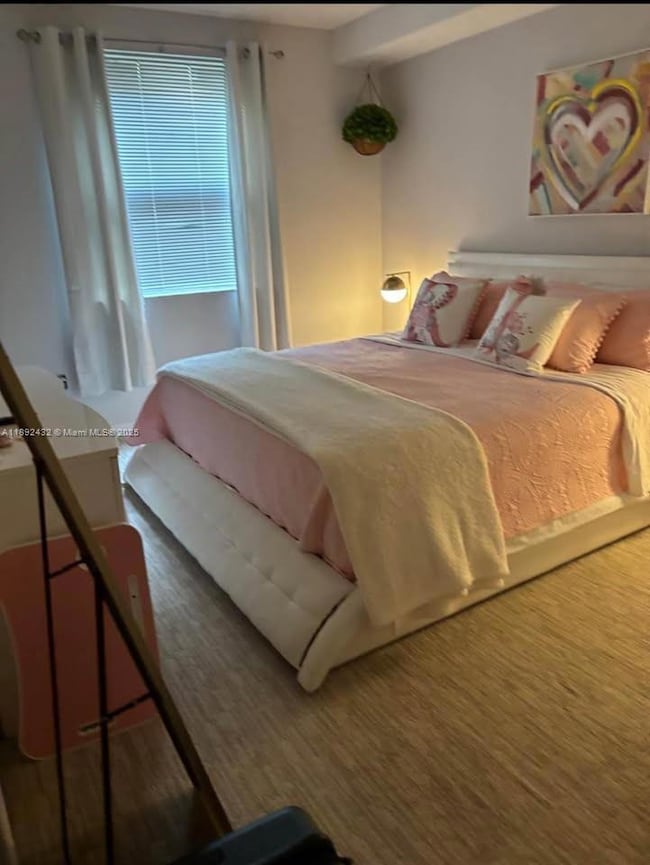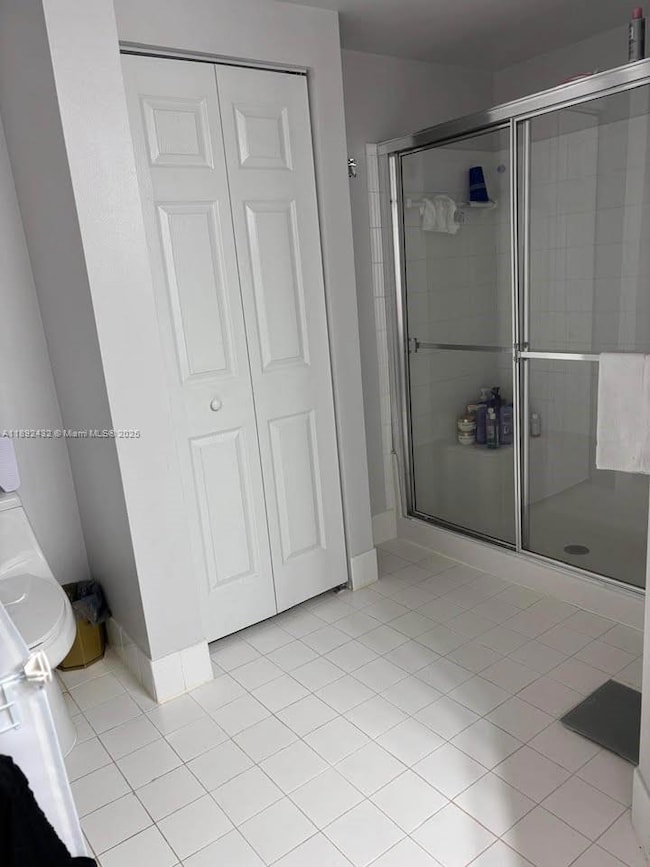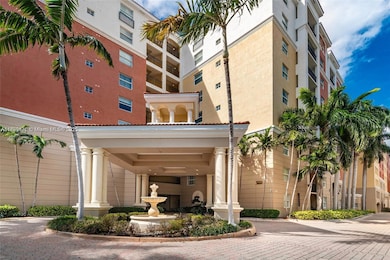Porto Bellagio 17100 N Bay Rd Unit 1110 Floor 1 Sunny Isles Beach, FL 33160
Estimated payment $3,860/month
Highlights
- Property fronts an intracoastal waterway
- Fitness Center
- Clubhouse
- Norman S. Edelcup/Sunny Isles Beach K-8 Rated A-
- Private Guards
- Garden View
About This Home
If you’re looking for a beautiful unit in the heart of SIB THIS IS the perfect opportunity!Located on the 1st floor, have the gym and amenities with quick building access—truly the feeling of living in a villa just five minutes from the beach,no waiting for elevators! This move-in-ready unit will soon feature modern gray laminate floors, an open kitchen, an in-unit washer and dryer, spacious closets, and walk-in closets for ample storage. The building offers resort-style amenities, including two swimming pools, jacuzzis, a fully equip. gym, and a yoga room. Ideally situated just one block from the beach and surrounded by multi-million-dollar properties!, this is your chance to live luxuriously at a fraction of the price—all within a top-rated A+ school district, pictures are copyrighted.
Property Details
Home Type
- Condominium
Est. Annual Taxes
- $5,433
Year Built
- Built in 2003
Lot Details
- South Facing Home
HOA Fees
- $935 Monthly HOA Fees
Parking
- 1 Car Garage
- Assigned Parking
Home Design
- Garden Apartment
- Split Level Home
- Entry on the 1st floor
- Concrete Block And Stucco Construction
Interior Spaces
- 1,024 Sq Ft Home
- Sliding Windows
- Combination Dining and Living Room
- Ceramic Tile Flooring
- Garden Views
Kitchen
- Microwave
- Dishwasher
- Trash Compactor
- Disposal
Bedrooms and Bathrooms
- 2 Bedrooms
- Split Bedroom Floorplan
- Walk-In Closet
- 2 Full Bathrooms
- Dual Sinks
- Bathtub and Shower Combination in Primary Bathroom
Laundry
- Dryer
- Washer
Home Security
Outdoor Features
- Outdoor Grill
Schools
- Norman S. Edelcup K-8 Elementary School
- Highland Oaks Middle School
- Alonzo And Tracy Mourning Sr. High School
Utilities
- Central Heating and Cooling System
Listing and Financial Details
- Assessor Parcel Number 31-22-11-070-0740
Community Details
Overview
- 500 Units
- Mid-Rise Condominium
- Porto Bellagio Condo
- Porto Bellagio Condo Subdivision, Esperanza Floorplan
- 9-Story Property
Amenities
- Community Barbecue Grill
- Trash Chute
- Clubhouse
- Business Center
- Recreation Room
Recreation
- Community Playground
- Community Spa
Pet Policy
- Pets Allowed
- Pet Size Limit
Security
- Private Guards
- Card or Code Access
- Complex Is Fenced
- Complete Impact Glass
- High Impact Door
Map
About Porto Bellagio
Home Values in the Area
Average Home Value in this Area
Tax History
| Year | Tax Paid | Tax Assessment Tax Assessment Total Assessment is a certain percentage of the fair market value that is determined by local assessors to be the total taxable value of land and additions on the property. | Land | Improvement |
|---|---|---|---|---|
| 2025 | $5,433 | $319,173 | -- | -- |
| 2024 | $4,902 | $290,158 | -- | -- |
| 2023 | $4,902 | $263,780 | $0 | $0 |
| 2022 | $4,310 | $239,800 | $0 | $0 |
| 2021 | $3,875 | $218,000 | $0 | $0 |
| 2020 | $4,106 | $229,000 | $0 | $0 |
| 2019 | $4,332 | $241,000 | $0 | $0 |
| 2018 | $4,021 | $229,295 | $0 | $0 |
| 2017 | $4,390 | $233,876 | $0 | $0 |
| 2016 | $4,278 | $212,615 | $0 | $0 |
| 2015 | $3,992 | $193,287 | $0 | $0 |
| 2014 | $3,732 | $175,716 | $0 | $0 |
Property History
| Date | Event | Price | List to Sale | Price per Sq Ft |
|---|---|---|---|---|
| 11/08/2025 11/08/25 | Price Changed | $2,750 | -3.5% | $3 / Sq Ft |
| 11/04/2025 11/04/25 | Price Changed | $2,850 | +5.8% | $3 / Sq Ft |
| 11/03/2025 11/03/25 | For Rent | $2,695 | 0.0% | -- |
| 10/08/2025 10/08/25 | For Sale | $469,000 | 0.0% | $458 / Sq Ft |
| 10/06/2025 10/06/25 | Off Market | $2,695 | -- | -- |
| 09/22/2025 09/22/25 | For Rent | $2,695 | -- | -- |
Purchase History
| Date | Type | Sale Price | Title Company |
|---|---|---|---|
| Warranty Deed | $265,000 | Attorney | |
| Condominium Deed | $316,600 | Bayshore Title Insurance Co |
Mortgage History
| Date | Status | Loan Amount | Loan Type |
|---|---|---|---|
| Previous Owner | $253,270 | Fannie Mae Freddie Mac | |
| Closed | $46,930 | No Value Available |
Source: MIAMI REALTORS® MLS
MLS Number: A11892432
APN: 31-2211-070-0740
- 17100 N Bay Rd Unit 1501
- 17100 N Bay Rd Unit 1802
- 17100 N Bay Rd Unit 1511
- 17100 N Bay Rd Unit 1210
- 17100 N Bay Rd Unit 1415
- 17100 N Bay Rd Unit 1712
- 17100 N Bay Rd Unit 1810
- 17100 N Bay Rd Unit 1912
- 17100 N Bay Rd Unit 1610
- 17100 N Bay Rd Unit 1614
- 17050 N Bay Rd Unit 1201
- 17125 N Bay Rd Unit 3102
- 17125 N Bay Rd Unit 3301
- 17125 N Bay Rd Unit 3601
- 17125 N Bay Rd Unit 3402
- 17125 N Bay Rd Unit 3105
- 17125 N Bay Rd Unit 3104
- 17150 N Bay Rd Unit 2319
- 17150 N Bay Rd Unit 2905
- 17150 N Bay Rd Unit 2419
- 17100 N Bay Rd Unit 1118
- 17100 N Bay Rd Unit 1617
- 17100 N Bay Rd Unit 1603
- 17100 N Bay Rd Unit 1501
- 17100 N Bay Rd Unit 1714
- 17100 N Bay Rd Unit 1402
- 17150 N Bay Rd Unit 2205
- 17050 N Bay Rd Unit 406
- 17050 N Bay Rd Unit 405
- 17050 N Bay Rd Unit 807
- 17125 N Bay Rd Unit 3105
- 17125 N Bay Rd Unit 3601
- 17125 N Bay Rd Unit 3402
- 17125 N Bay Rd Unit 3301
- 17150 N Bay Rd Unit 2102
- 17150 N Bay Rd Unit 2122
- 17150 N Bay Rd Unit 2922
- 17150 N Bay Rd Unit 2705
- 17150 N Bay Rd Unit 2612
- 17150 N Bay Rd Unit 2717
