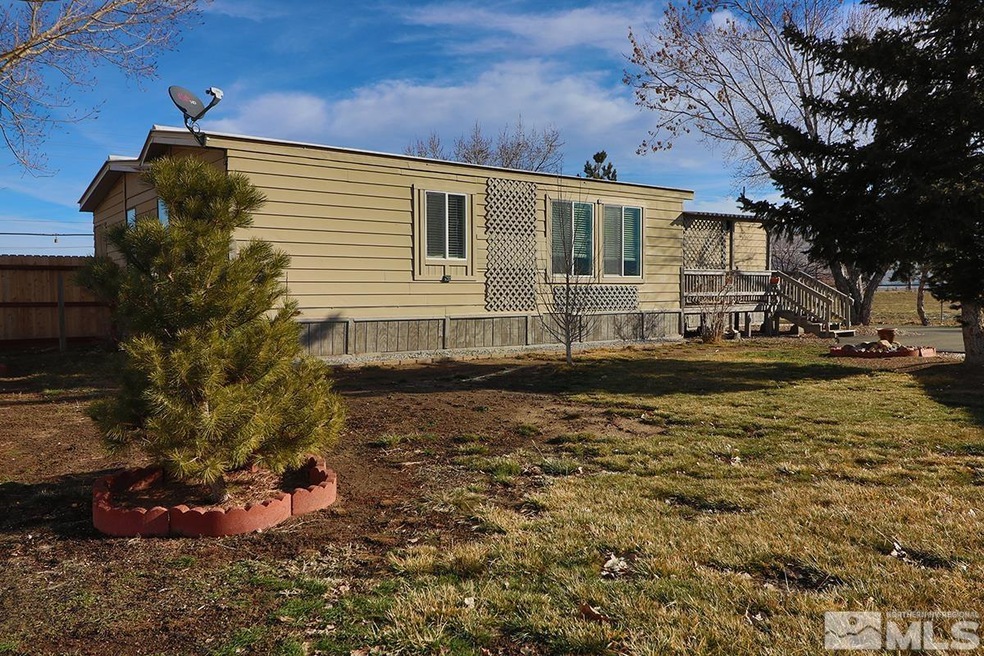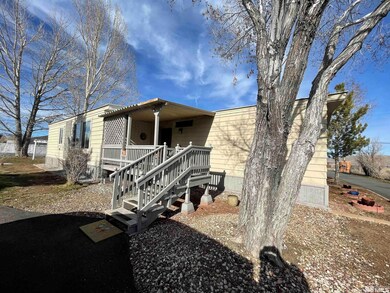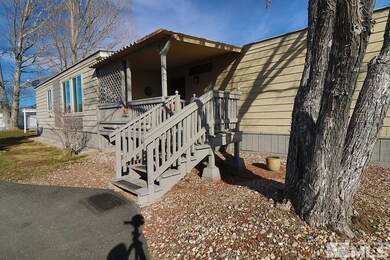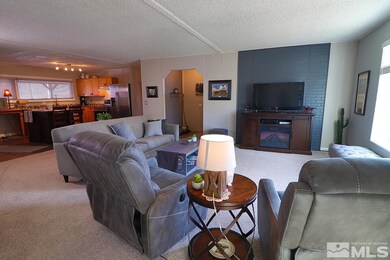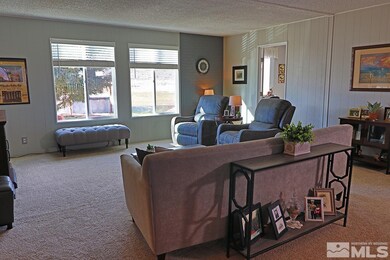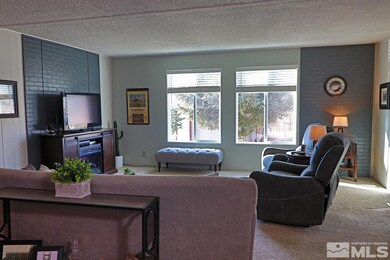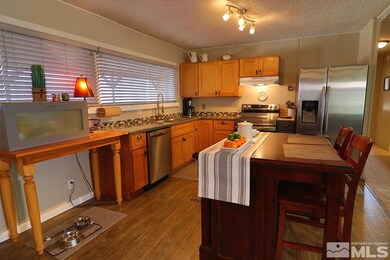
17100 Us Highway 395 N Reno, NV 89508
Raleigh Heights NeighborhoodHighlights
- Horses Allowed On Property
- RV Access or Parking
- Mountain View
- Above Ground Pool
- 1.01 Acre Lot
- Deck
About This Home
As of March 2022Cozy home nestled on just over 1 acre lot. Private electric security gate to beautifully maintained grounds and home. Asphalt driveway. Nice open great room floorplan. RV parking and hookups making maintenance a dream. Above ground pool with deck & patio; perfect for entertaining. Garage/shop built with heavy steal beams. Covered patios on both front and rear of property with views in all directions.
Last Agent to Sell the Property
RE/MAX Professionals-Reno License #S.169260 Listed on: 01/14/2022

Property Details
Home Type
- Manufactured Home
Est. Annual Taxes
- $1,236
Year Built
- Built in 1980
Lot Details
- 1.01 Acre Lot
- Property fronts a private road
- Property is Fully Fenced
- Landscaped
- Level Lot
Parking
- 2 Car Attached Garage
- 2 Carport Spaces
- RV Access or Parking
Property Views
- Mountain
- Desert
Home Design
- Pitched Roof
- Metal Roof
- Metal Siding
Interior Spaces
- 1,780 Sq Ft Home
- 1-Story Property
- Double Pane Windows
- Vinyl Clad Windows
- Blinds
- Rods
- Wood Frame Window
- Aluminum Window Frames
- Great Room
- Home Office
- Fire and Smoke Detector
Kitchen
- Breakfast Bar
- Electric Oven
- Electric Range
- Dishwasher
- Smart Appliances
- ENERGY STAR Qualified Appliances
- Kitchen Island
Flooring
- Carpet
- Tile
- Vinyl
Bedrooms and Bathrooms
- 3 Bedrooms
- Walk-In Closet
- 2 Full Bathrooms
- Primary Bathroom includes a Walk-In Shower
Laundry
- Laundry Room
- Shelves in Laundry Area
Outdoor Features
- Above Ground Pool
- Lake, Pond or Stream
- Deck
- Separate Outdoor Workshop
- Storage Shed
Schools
- Gomes Elementary School
- Cold Springs Middle School
- North Valleys High School
Utilities
- Refrigerated Cooling System
- Forced Air Heating and Cooling System
- Heating System Uses Propane
- Private Water Source
- Well
- Propane Water Heater
- Water Purifier
- Septic Tank
- Satellite Dish
Additional Features
- ENERGY STAR Qualified Equipment for Heating
- Horses Allowed On Property
Community Details
- No Home Owners Association
Listing and Financial Details
- Home warranty included in the sale of the property
- Assessor Parcel Number 08118112
Ownership History
Purchase Details
Home Financials for this Owner
Home Financials are based on the most recent Mortgage that was taken out on this home.Purchase Details
Purchase Details
Home Financials for this Owner
Home Financials are based on the most recent Mortgage that was taken out on this home.Purchase Details
Purchase Details
Purchase Details
Home Financials for this Owner
Home Financials are based on the most recent Mortgage that was taken out on this home.Purchase Details
Home Financials for this Owner
Home Financials are based on the most recent Mortgage that was taken out on this home.Similar Homes in Reno, NV
Home Values in the Area
Average Home Value in this Area
Purchase History
| Date | Type | Sale Price | Title Company |
|---|---|---|---|
| Bargain Sale Deed | $400,000 | First Centennial Title | |
| Interfamily Deed Transfer | -- | None Available | |
| Bargain Sale Deed | $220,000 | Western Title Co | |
| Bargain Sale Deed | $161,000 | First Centennial Reno | |
| Interfamily Deed Transfer | -- | None Available | |
| Bargain Sale Deed | $235,000 | First Centennial Title Co | |
| Bargain Sale Deed | $123,000 | Western Title Company Inc |
Mortgage History
| Date | Status | Loan Amount | Loan Type |
|---|---|---|---|
| Open | $354,900 | VA | |
| Previous Owner | $227,156 | VA | |
| Previous Owner | $231,369 | FHA | |
| Previous Owner | $107,500 | Unknown | |
| Previous Owner | $40,000 | Credit Line Revolving | |
| Previous Owner | $110,700 | No Value Available |
Property History
| Date | Event | Price | Change | Sq Ft Price |
|---|---|---|---|---|
| 03/07/2022 03/07/22 | Sold | $400,000 | +0.3% | $225 / Sq Ft |
| 01/19/2022 01/19/22 | Pending | -- | -- | -- |
| 01/13/2022 01/13/22 | For Sale | $398,900 | +81.4% | $224 / Sq Ft |
| 02/22/2018 02/22/18 | Sold | $219,900 | -2.2% | $124 / Sq Ft |
| 09/27/2017 09/27/17 | For Sale | $224,900 | -- | $126 / Sq Ft |
Tax History Compared to Growth
Tax History
| Year | Tax Paid | Tax Assessment Tax Assessment Total Assessment is a certain percentage of the fair market value that is determined by local assessors to be the total taxable value of land and additions on the property. | Land | Improvement |
|---|---|---|---|---|
| 2025 | $813 | $56,588 | $31,588 | $25,000 |
| 2024 | $813 | $57,900 | $31,588 | $26,312 |
| 2023 | $789 | $56,198 | $31,588 | $24,611 |
| 2022 | $766 | $42,782 | $20,914 | $21,867 |
| 2021 | $744 | $38,079 | $17,190 | $20,889 |
| 2020 | $721 | $38,082 | $16,326 | $21,756 |
| 2019 | $700 | $38,312 | $16,326 | $21,986 |
| 2018 | $679 | $35,431 | $13,699 | $21,732 |
| 2017 | $659 | $34,707 | $13,300 | $21,407 |
| 2016 | $643 | $35,681 | $13,300 | $22,381 |
| 2015 | $641 | $27,656 | $10,640 | $17,016 |
| 2014 | $623 | $19,418 | $9,077 | $10,341 |
| 2013 | -- | $18,658 | $8,047 | $10,611 |
Agents Affiliated with this Home
-

Seller's Agent in 2022
Tamara Eifert
RE/MAX
(775) 232-9916
1 in this area
51 Total Sales
-

Buyer's Agent in 2022
Patrick Intemann
Chase International-Damonte
(775) 771-1451
1 in this area
37 Total Sales
-

Seller's Agent in 2018
Steve O'Brien
RE/MAX
(775) 233-4403
432 Total Sales
Map
Source: Northern Nevada Regional MLS
MLS Number: 220000462
APN: 081-181-12
- 18165 Us Highway 395 N
- 0 Sierra View Rd Unit 240007416
- 17605 W Aspen Cir
- 3290 White Lake Pkwy
- 17620 E Aspen Cir
- 3665 Hummingbird Dr
- 3715 Sandpiper Dr
- 17725 Thunder River Dr
- 4024 Cold Springs Ct
- 17745 Thunder River Dr
- 4015 Cold Springs Ct
- 4059 Cone Peak Ct
- 4006 Cold Springs Ct
- 17815 Thunder River Dr
- 4018 Cold Springs Dr
- 17265 Cold Springs Dr
- 3800 Sandpiper Dr
- 3805 Sandpiper Dr
- 4048 Cold Springs
- 20970 White Rock Dr
