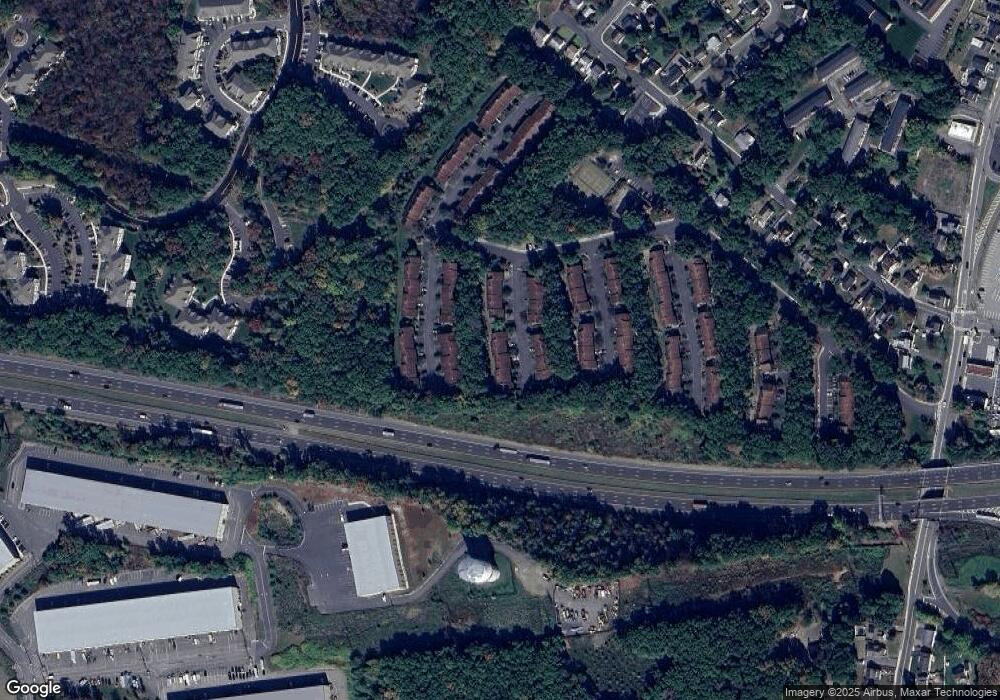17103 Topside Unit 17103B Wharton, NJ 07885
Estimated Value: $375,559 - $393,000
2
Beds
2
Baths
1,454
Sq Ft
$266/Sq Ft
Est. Value
About This Home
This home is located at 17103 Topside Unit 17103B, Wharton, NJ 07885 and is currently estimated at $386,140, approximately $265 per square foot. 17103 Topside Unit 17103B is a home located in Morris County with nearby schools including Marie V. Duffy Elementary School and A C Mac Kinnon Middle School.
Ownership History
Date
Name
Owned For
Owner Type
Purchase Details
Closed on
Jun 6, 1996
Sold by
Sehulster Deborah Anne
Bought by
Mcnee Thomas
Current Estimated Value
Create a Home Valuation Report for This Property
The Home Valuation Report is an in-depth analysis detailing your home's value as well as a comparison with similar homes in the area
Home Values in the Area
Average Home Value in this Area
Purchase History
| Date | Buyer | Sale Price | Title Company |
|---|---|---|---|
| Mcnee Thomas | $111,000 | -- |
Source: Public Records
Tax History Compared to Growth
Tax History
| Year | Tax Paid | Tax Assessment Tax Assessment Total Assessment is a certain percentage of the fair market value that is determined by local assessors to be the total taxable value of land and additions on the property. | Land | Improvement |
|---|---|---|---|---|
| 2025 | $9,353 | $342,200 | $80,000 | $262,200 |
| 2024 | $8,422 | $316,100 | $75,000 | $241,100 |
| 2023 | $8,422 | $281,300 | $60,000 | $221,300 |
| 2022 | $7,658 | $264,200 | $60,000 | $204,200 |
| 2021 | $7,173 | $251,000 | $60,000 | $191,000 |
| 2020 | $7,518 | $241,800 | $60,000 | $181,800 |
| 2019 | $7,173 | $232,600 | $60,000 | $172,600 |
| 2018 | $6,790 | $224,700 | $60,000 | $164,700 |
| 2017 | $6,590 | $215,700 | $55,000 | $160,700 |
| 2016 | $6,215 | $218,300 | $55,000 | $163,300 |
| 2015 | $6,520 | $215,600 | $55,000 | $160,600 |
| 2014 | $6,530 | $213,600 | $55,000 | $158,600 |
Source: Public Records
Map
Nearby Homes
- 19123 Westview Unit 19123
- 18116 Westview Unit 116E
- 18116 Westview
- 22145 Westview
- 399 N Main St
- 52 W Union Turnpike
- 42 Fern Ave
- 322 P7 Richard Mine Rd Unit 7
- 322 Richard Mine Rd
- 322 Richard Mine Rd Unit 4
- 8 Baker Ave
- 10 Fernandez Ln
- 17 Anderson Rd
- 3 Sickle St
- 18 Wabash Ave
- 75 White St
- 37 Garden Ave
- 70 Davis Ave Ab
- 347 Berkshire Valley Rd
- 78 James St
- 17104 Topside
- 17102 Topside
- 17105 Topside
- 17101 Topside
- 17106 Topside
- 17106 Topside Unit 106
- 17107 Topside
- 17108 Topside
- 16100 Topside
- 1589 Topside Unit 1589
- 1590 Topside Unit 1590AB
- 1591 Topside
- 1592 Topside
- 1488 Topside
- 1594 Topside
- 19119 Westview
- 1698 Topside
- 19118 Westview
- 19120 Westview
- 19121 Westview
