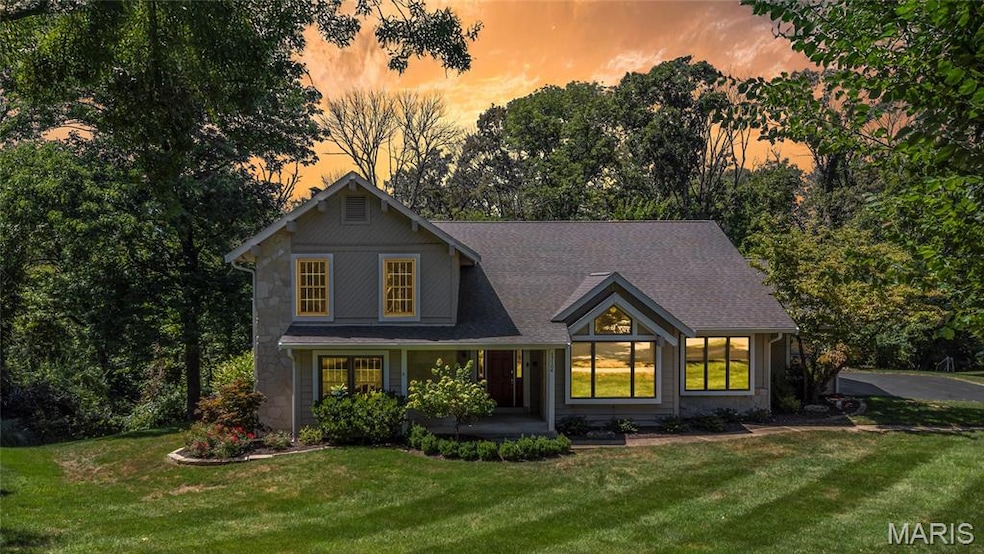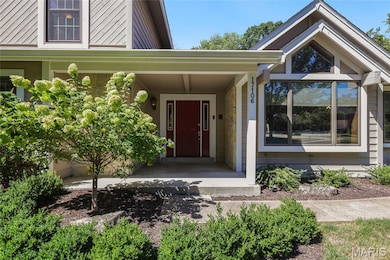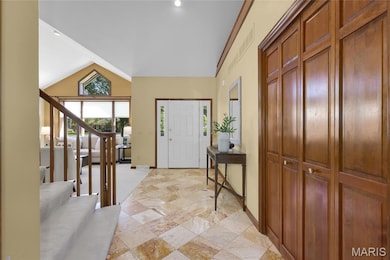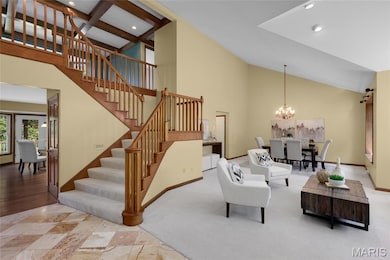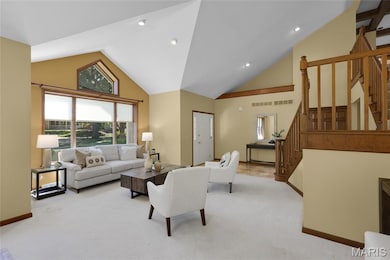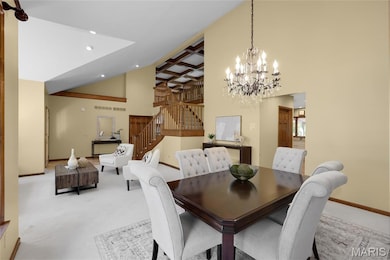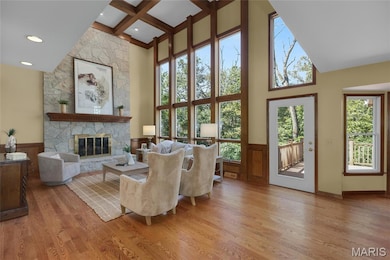17106 Chaise Ridge Rd Chesterfield, MO 63005
Estimated payment $4,693/month
Highlights
- 1 Acre Lot
- Vaulted Ceiling
- Wood Flooring
- Wild Horse Elementary Rated A+
- Traditional Architecture
- Bonus Room
About This Home
Open Sun 11/2, 12-2pm. MOTIVATED SELLER! Welcome to 17106 Chaise Ridge Rd - a beautifully maintained 4 bed/4.5 bath home perfectly positioned on a quiet cul-de-sac in the heart of Chesterfield. Set on a picturesque 1-acre lot backing to trees & common ground offering privacy, space & a stunning natural backdrop. The curb appeal is enhanced by a 3-car side-entry garage, manicured landscaping & full sprinkler system. Grand 2-story foyer opens to a soaring great room with a dramatic wall of windows & cozy fireplace & formal living/dining room combo features a vaulted ceiling and is ideal for celebrations, Updated eat-in kitchen is the heart of the home with granite, glass cooktop & warm hardwood floors that flow seamlessly into the family room. Low-maintenance deck & screened-in porch invite you to relax & enjoy the peaceful surroundings - complete with a hot tub for year-round enjoyment! Main floor primary offers a spacious sleeping area, walk-in closet, 2 reach-in closets & en suite bath with dual vanities, soaking tub & separate shower. Upstairs, you’ll find a bedroom with a walk-in closet & private en suite bath, plus another bedroom that shares a 2nd full bath with the open loft space. Walkout lower level adds incredible living space, featuring new carpet (2025), large rec area, wet bar, office, 4th bed & full bath. Highlights: new roof (2024), spacious main floor laundry and fantastic walkable neighborhood. Prime location served by top-ranked Rockwood Schools & ready for your updates to make it your own!
Open House Schedule
-
Sunday, November 02, 202512:00 to 2:00 pm11/2/2025 12:00:00 PM +00:0011/2/2025 2:00:00 PM +00:00Add to Calendar
Home Details
Home Type
- Single Family
Est. Annual Taxes
- $8,749
Year Built
- Built in 1986
Lot Details
- 1 Acre Lot
- Level Lot
HOA Fees
- $38 Monthly HOA Fees
Parking
- 3 Car Attached Garage
Home Design
- Traditional Architecture
- Vinyl Siding
Interior Spaces
- 4,837 Sq Ft Home
- 1.5-Story Property
- Vaulted Ceiling
- Gas Log Fireplace
- Family Room with Fireplace
- Living Room
- Breakfast Room
- Dining Room
- Bonus Room
- Security System Owned
- Laundry Room
Kitchen
- Convection Oven
- Electric Oven
- Electric Cooktop
- Microwave
- Plumbed For Ice Maker
- Dishwasher
- Disposal
Flooring
- Wood
- Carpet
Bedrooms and Bathrooms
- Soaking Tub
Basement
- Walk-Out Basement
- Bedroom in Basement
- Finished Basement Bathroom
Schools
- Wild Horse Elem. Elementary School
- Crestview Middle School
- Marquette Sr. High School
Utilities
- Forced Air Heating and Cooling System
- Heating System Uses Natural Gas
Community Details
- Association fees include ground maintenance, common area maintenance
- Country Place At Chesterfield Association
Listing and Financial Details
- Assessor Parcel Number 18U-21-0037
Map
Home Values in the Area
Average Home Value in this Area
Tax History
| Year | Tax Paid | Tax Assessment Tax Assessment Total Assessment is a certain percentage of the fair market value that is determined by local assessors to be the total taxable value of land and additions on the property. | Land | Improvement |
|---|---|---|---|---|
| 2025 | $8,749 | $135,300 | $52,780 | $82,520 |
| 2024 | $8,749 | $122,890 | $26,390 | $96,500 |
| 2023 | $8,522 | $122,890 | $26,390 | $96,500 |
| 2022 | $7,549 | $101,190 | $29,030 | $72,160 |
| 2021 | $7,506 | $101,190 | $29,030 | $72,160 |
| 2020 | $7,029 | $91,470 | $22,310 | $69,160 |
| 2019 | $6,990 | $91,470 | $22,310 | $69,160 |
| 2018 | $7,085 | $87,440 | $22,310 | $65,130 |
| 2017 | $6,926 | $87,440 | $22,310 | $65,130 |
| 2016 | $7,221 | $87,610 | $22,310 | $65,300 |
| 2015 | $7,070 | $87,610 | $22,310 | $65,300 |
| 2014 | $6,879 | $82,980 | $23,620 | $59,360 |
Property History
| Date | Event | Price | List to Sale | Price per Sq Ft |
|---|---|---|---|---|
| 10/17/2025 10/17/25 | Price Changed | $750,000 | -1.3% | $155 / Sq Ft |
| 09/26/2025 09/26/25 | Price Changed | $760,000 | -1.9% | $157 / Sq Ft |
| 09/16/2025 09/16/25 | Price Changed | $775,000 | -3.0% | $160 / Sq Ft |
| 09/08/2025 09/08/25 | Price Changed | $799,000 | -3.2% | $165 / Sq Ft |
| 08/28/2025 08/28/25 | For Sale | $825,000 | -- | $171 / Sq Ft |
Purchase History
| Date | Type | Sale Price | Title Company |
|---|---|---|---|
| Warranty Deed | -- | -- |
Source: MARIS MLS
MLS Number: MIS25056863
APN: 18U-21-0037
- 1315 Wildhorse Meadows Dr
- 1504 Kehrs Mill Rd
- 1577 Kehrs Mill Rd
- 17421 Private Valley Ln
- 16446 Dapple Gray Ct
- 1205 Patchwork Fields
- 1482 Country Lake Estates Dr
- 375 Griffith Ln
- 409 Griffith Ln
- 17411 Wild Horse Creek Rd
- 6 Kehrs Mill Glen Ct
- 17609 Burnham Ct
- 16907 Lewis Spring Farms Rd
- 1255 Walnut Hill Farm Dr
- 16908 Lewis Spring Farms Rd
- 17702 Horse Creek Ct
- 724 Silver Buck Ln
- 744 Silver Buck Ln
- 782 Schaeffer's Grove Ct
- 776 Schaeffer's Grove Ct
- 975 Westmeade Dr
- 5 Monarch Trace Ct Unit 307
- 1570 Westmeade Dr
- 16573 Wild Horse Creek Rd
- 2244 Kehrsglen Ct
- 16455 Wildhorse Lake Blvd
- 16346 Lydia Hill Dr
- 16346 Lydia Hill Dr Unit 2210.1409970
- 16346 Lydia Hill Dr Unit 2109.1409972
- 16346 Lydia Hill Dr Unit 2114.1409973
- 16346 Lydia Hill Dr Unit 1104.1409971
- 16346 Lydia Hill Dr Unit 2214.1409969
- 16346 Lydia Hill Dr Unit 3-3409.1407559
- 16346 Lydia Hill Dr Unit 2-2224.1407562
- 16346 Lydia Hill Dr Unit 3-3309.1407558
- 16346 Lydia Hill Dr Unit 2-2325.1407561
- 16346 Lydia Hill Dr Unit 2-2418.1407560
- 16346 Lydia Hill Dr Unit 3325.1405896
- 16346 Lydia Hill Dr Unit 1410.1405892
- 16346 Lydia Hill Dr Unit 2416.1405894
