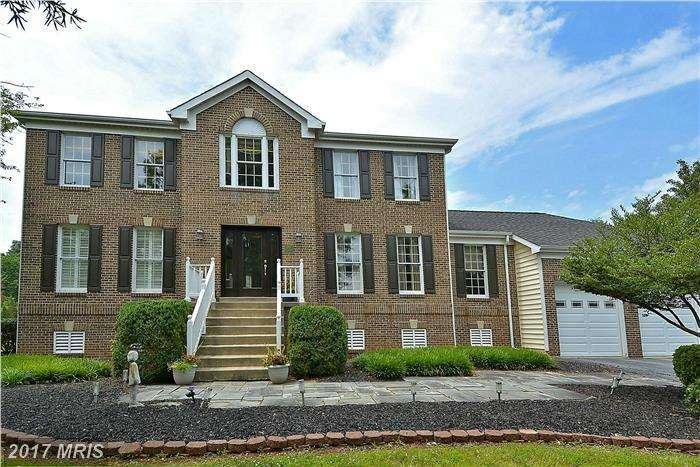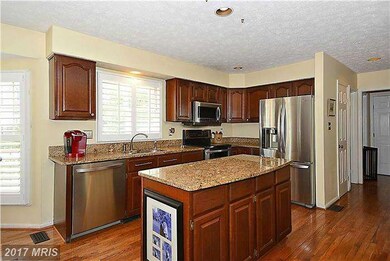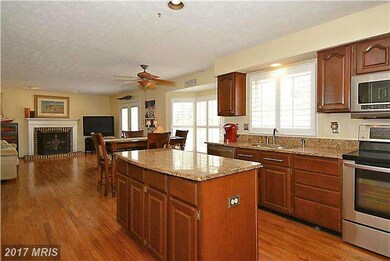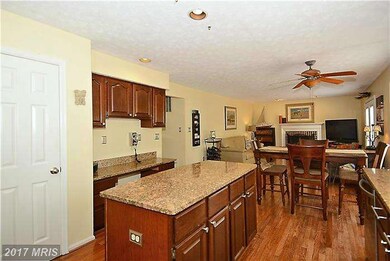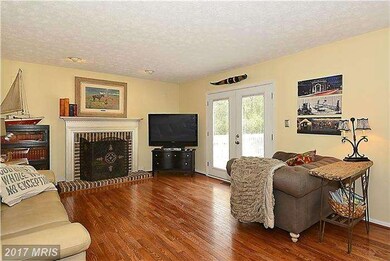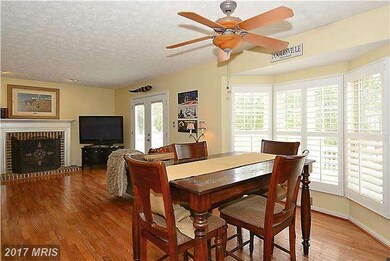
17107 Cubitt Ct Poolesville, MD 20837
Highlights
- Open Floorplan
- Colonial Architecture
- Space For Rooms
- Poolesville Elementary School Rated A
- Deck
- No HOA
About This Home
As of March 2020***LOOK at the NEW PRICE Below ALL Comps!***Renovated BRICK Front in the HEART of Poolesville on a Cul-de-sac!**HARDWOODS**Upgraded Center Isl Kit*GRANITE & SS & OPEN to a Family Rm w/FP & extensive Decking**A FIRST LEVEL EXTENSION w/Office & Separate Laundry Rm*Large MBR w/4 piece UPGRADED BATH*LOOK @ the Finished LL w/ space for a Legal 5th BR***PHS #1 HS in The State of MD!***MC Taxes $5,841
Home Details
Home Type
- Single Family
Est. Annual Taxes
- $5,841
Year Built
- Built in 1990
Lot Details
- 0.34 Acre Lot
- Cul-De-Sac
- Partially Fenced Property
- Landscaped
- The property's topography is level
- Property is in very good condition
- Property is zoned PRR
Home Design
- Colonial Architecture
- Brick Exterior Construction
- Composition Roof
Interior Spaces
- 2,844 Sq Ft Home
- Property has 3 Levels
- Open Floorplan
- Crown Molding
- Fireplace Mantel
- Double Pane Windows
- Window Treatments
- Family Room Off Kitchen
- Dining Area
Kitchen
- Electric Oven or Range
- Self-Cleaning Oven
- Range Hood
- Microwave
- Ice Maker
- Dishwasher
- Kitchen Island
- Upgraded Countertops
- Disposal
Bedrooms and Bathrooms
- 4 Bedrooms
- En-Suite Bathroom
- 3.5 Bathrooms
Finished Basement
- English Basement
- Heated Basement
- Basement Fills Entire Space Under The House
- Connecting Stairway
- Space For Rooms
- Basement Windows
Parking
- Garage
- Front Facing Garage
- Garage Door Opener
Eco-Friendly Details
- Energy-Efficient Appliances
Outdoor Features
- Deck
- Shed
Schools
- Poolesville Elementary School
- John Poole Middle School
- Poolesville High School
Utilities
- Central Heating and Cooling System
- Vented Exhaust Fan
- Natural Gas Water Heater
Community Details
- No Home Owners Association
- Seneca Chase Subdivision, Sturbridge Extended Floorplan
Listing and Financial Details
- Home warranty included in the sale of the property
- Tax Lot 48
- Assessor Parcel Number 160302728511
Ownership History
Purchase Details
Home Financials for this Owner
Home Financials are based on the most recent Mortgage that was taken out on this home.Purchase Details
Purchase Details
Home Financials for this Owner
Home Financials are based on the most recent Mortgage that was taken out on this home.Purchase Details
Purchase Details
Purchase Details
Similar Homes in Poolesville, MD
Home Values in the Area
Average Home Value in this Area
Purchase History
| Date | Type | Sale Price | Title Company |
|---|---|---|---|
| Deed | $583,000 | Counselors Title Llc | |
| Interfamily Deed Transfer | -- | None Available | |
| Deed | $549,000 | Commonwealth Land Title Insu | |
| Deed | $254,000 | -- | |
| Deed | $279,000 | -- | |
| Deed | $254,000 | -- | |
| Deed | $245,000 | -- |
Mortgage History
| Date | Status | Loan Amount | Loan Type |
|---|---|---|---|
| Open | $402,615 | New Conventional | |
| Closed | $408,100 | New Conventional | |
| Previous Owner | $33,762 | Credit Line Revolving | |
| Previous Owner | $562,176 | VA | |
| Previous Owner | $213,135 | New Conventional |
Property History
| Date | Event | Price | Change | Sq Ft Price |
|---|---|---|---|---|
| 03/16/2020 03/16/20 | Sold | $583,000 | +1.4% | $150 / Sq Ft |
| 02/21/2020 02/21/20 | For Sale | $574,900 | +4.7% | $148 / Sq Ft |
| 03/10/2016 03/10/16 | Sold | $549,000 | 0.0% | $193 / Sq Ft |
| 01/10/2016 01/10/16 | Pending | -- | -- | -- |
| 11/01/2015 11/01/15 | Price Changed | $549,000 | -1.8% | $193 / Sq Ft |
| 09/16/2015 09/16/15 | Price Changed | $559,000 | -1.4% | $197 / Sq Ft |
| 06/28/2015 06/28/15 | For Sale | $567,000 | -- | $199 / Sq Ft |
Tax History Compared to Growth
Tax History
| Year | Tax Paid | Tax Assessment Tax Assessment Total Assessment is a certain percentage of the fair market value that is determined by local assessors to be the total taxable value of land and additions on the property. | Land | Improvement |
|---|---|---|---|---|
| 2025 | $8,047 | $670,367 | -- | -- |
| 2024 | $8,047 | $626,700 | $192,900 | $433,800 |
| 2023 | $6,883 | $596,633 | $0 | $0 |
| 2022 | $6,276 | $566,567 | $0 | $0 |
| 2021 | $5,938 | $536,500 | $188,100 | $348,400 |
| 2020 | $5,905 | $536,500 | $188,100 | $348,400 |
| 2019 | $5,923 | $536,500 | $188,100 | $348,400 |
| 2018 | $6,089 | $548,900 | $188,100 | $360,800 |
| 2017 | $5,742 | $526,600 | $0 | $0 |
| 2016 | -- | $504,300 | $0 | $0 |
| 2015 | $4,676 | $482,000 | $0 | $0 |
| 2014 | $4,676 | $471,767 | $0 | $0 |
Agents Affiliated with this Home
-
Jim Brown

Seller's Agent in 2020
Jim Brown
LPT Realty, LLC
(301) 221-1988
122 in this area
182 Total Sales
-
Julie Robinson

Buyer's Agent in 2020
Julie Robinson
Remax Realty Group
(301) 674-8930
1 in this area
175 Total Sales
-
Gail Lee

Seller's Agent in 2016
Gail Lee
Long & Foster
(301) 602-8188
52 in this area
81 Total Sales
Map
Source: Bright MLS
MLS Number: 1002347219
APN: 03-02728511
- 19005 Dowden Cir
- 17108 Wild Turkey Way
- 17112 Wild Turkey Way
- 17100 Wild Turkey Way
- 19305 Hempstone Ave
- 17528 Collier Cir
- 19427 Fisher Ave
- 19505 Fisher Ave Unit (LOT 1)
- 19507 Fisher Ave Unit (LOT 3)
- 19509 Fisher Ave Unit (LOT 2)
- 17616 Soper St
- 17305 Fletchall Rd
- 17615 Kohlhoss Rd
- 17125 Hoskinson Rd
- 19724 Wootton Ave
- 19808 Westerly Ave
- 19711 Beall St
- 19820 Bodmer Ave
- 19833 Spurrier Ave
- 19916 Westerly Ave
