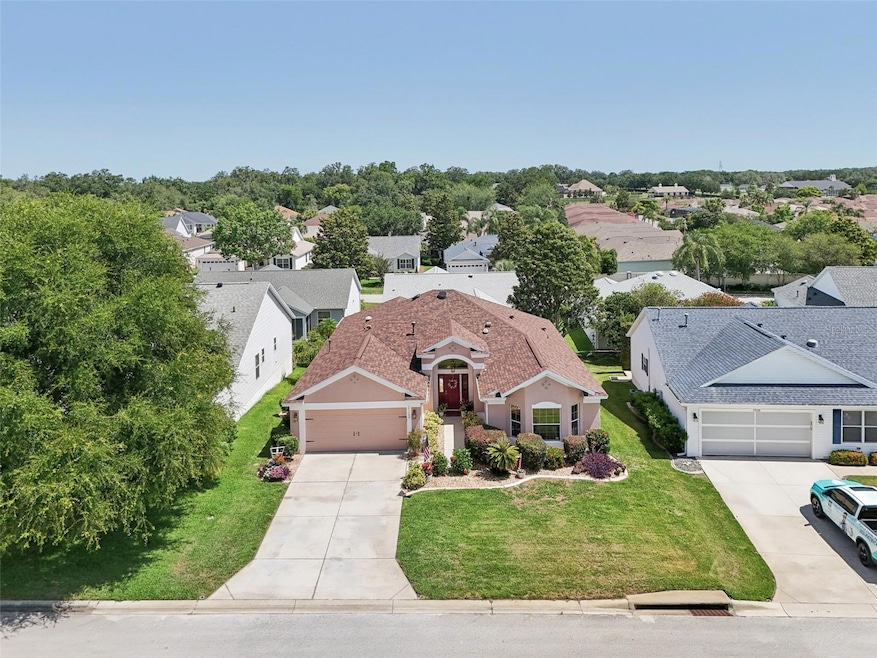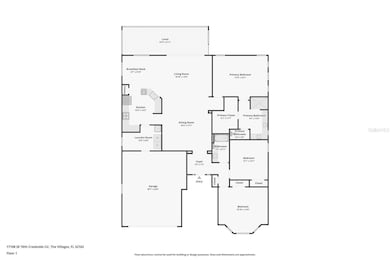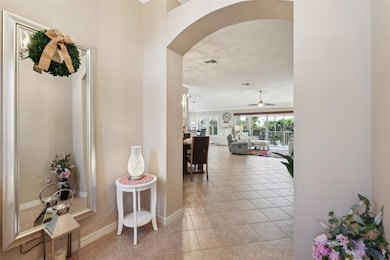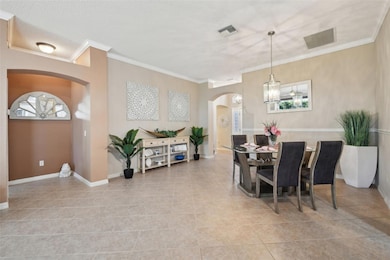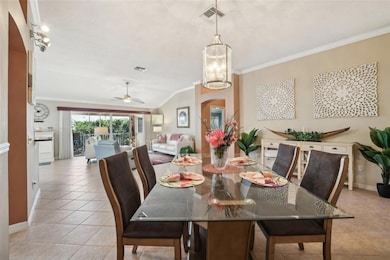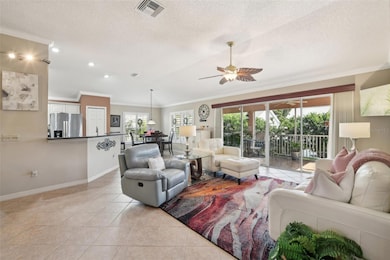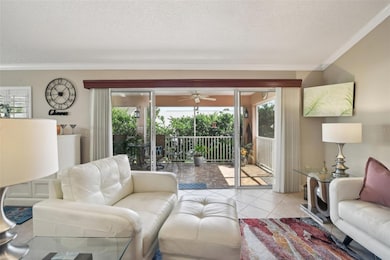
17108 SE 76th Creekside Cir The Villages, FL 32162
Estimated payment $2,792/month
Highlights
- Golf Course Community
- Senior Community
- Granite Countertops
- Fitness Center
- Contemporary Architecture
- No HOA
About This Home
No BOND, New Roof 2023, New HVAC April 2022, New Water Heater Feb 2023 on this Meticulously Maintained Lantana Model that comes Turnkey and with a Yamaha Gas 4-Seater Golf Cart. Not only do you have a primary bedroom with lots of room, but the 2nd bedroom is sized like another primary with Bay Windows. Such care has been taken of this home you will see it immediately. The Home Features: High Ceilings, Plantation Shutters, Updated Fixtures, Tile Flooring everywhere except the New Carpet in the bedrooms, and Crown Molding Everywhere. The Kitchen Features: Granite Countertops, Stainless Steel Appliances, and a view while in it. The Lanai is made for Privacy and sits on Tile. The Master Bath has the size and Walk-In Shower and Closet you want. The 2nd Bath is not cramped either. This home shows off the room it has. The Garage is so clean you may not know you are in a garage. What is close by: The New “First Responders” Recreation Center with a Walk-in Pool, Pitch-N-Putt Golf Course, PICKLEBALL, a Real Game Room, and much more! Nancy Lopez Country Club, access to Several Pools (Adult & Family), and Mulberry Grove Rec Center. Shopping, Banking, Restaurants, and the VA Center are also very nearby! Very quiet Village and the home provides relaxation and comfort. Start your Villages Lifestyle today. Whether you’re local or afar, contact me today for a private or virtual showing, and seize the opportunity to make this home your own.
Listing Agent
COLDWELL BANKER VANGUARD LIFESTYLE REALTY Brokerage Phone: 800-948-0938 License #3465130 Listed on: 05/22/2025

Home Details
Home Type
- Single Family
Est. Annual Taxes
- $4,438
Year Built
- Built in 2003
Lot Details
- 6,098 Sq Ft Lot
- Lot Dimensions are 60x99
- Southwest Facing Home
- Irrigation Equipment
- Property is zoned PUD
Parking
- 2 Car Attached Garage
Home Design
- Contemporary Architecture
- Slab Foundation
- Shingle Roof
- Block Exterior
- Stucco
Interior Spaces
- 2,004 Sq Ft Home
- 1-Story Property
- Ceiling Fan
- Double Pane Windows
- Shutters
- Blinds
- Combination Dining and Living Room
Kitchen
- Eat-In Kitchen
- Range
- Microwave
- Dishwasher
- Granite Countertops
- Disposal
Flooring
- Carpet
- Tile
Bedrooms and Bathrooms
- 3 Bedrooms
- Walk-In Closet
- 2 Full Bathrooms
Laundry
- Laundry Room
- Dryer
- Washer
Outdoor Features
- Screened Patio
Utilities
- Central Heating and Cooling System
- Underground Utilities
- Electric Water Heater
- High Speed Internet
Listing and Financial Details
- Visit Down Payment Resource Website
- Tax Lot 99
- Assessor Parcel Number 6764-099-000
- $857 per year additional tax assessments
Community Details
Overview
- Senior Community
- No Home Owners Association
- Association fees include pool, ground maintenance, recreational facilities, security
- Villages/Marion Un 64 Subdivision
- The community has rules related to deed restrictions
Amenities
- Restaurant
- Community Mailbox
Recreation
- Golf Course Community
- Community Playground
- Fitness Center
- Community Pool
- Park
- Dog Park
Map
Home Values in the Area
Average Home Value in this Area
Tax History
| Year | Tax Paid | Tax Assessment Tax Assessment Total Assessment is a certain percentage of the fair market value that is determined by local assessors to be the total taxable value of land and additions on the property. | Land | Improvement |
|---|---|---|---|---|
| 2024 | $4,438 | $249,798 | -- | -- |
| 2023 | $4,438 | $242,522 | $0 | $0 |
| 2022 | $4,080 | $235,458 | $0 | $0 |
| 2021 | $3,965 | $228,600 | $0 | $0 |
| 2020 | $3,938 | $225,444 | $0 | $0 |
| 2019 | $3,889 | $220,375 | $0 | $0 |
| 2018 | $3,285 | $189,563 | $0 | $0 |
| 2017 | $3,140 | $185,664 | $0 | $0 |
| 2016 | $3,096 | $181,845 | $0 | $0 |
| 2015 | $3,113 | $180,581 | $0 | $0 |
| 2014 | $2,877 | $179,148 | $0 | $0 |
Property History
| Date | Event | Price | Change | Sq Ft Price |
|---|---|---|---|---|
| 07/26/2025 07/26/25 | Pending | -- | -- | -- |
| 05/22/2025 05/22/25 | For Sale | $448,000 | +62.9% | $224 / Sq Ft |
| 07/18/2018 07/18/18 | Sold | $275,000 | -1.8% | $137 / Sq Ft |
| 06/06/2018 06/06/18 | Pending | -- | -- | -- |
| 05/11/2018 05/11/18 | For Sale | $280,000 | -- | $140 / Sq Ft |
Purchase History
| Date | Type | Sale Price | Title Company |
|---|---|---|---|
| Warranty Deed | $275,000 | Central Florida Title Villag | |
| Interfamily Deed Transfer | -- | Attorney | |
| Quit Claim Deed | $53,081 | North American Title Company | |
| Interfamily Deed Transfer | -- | -- | |
| Warranty Deed | $207,800 | -- |
Mortgage History
| Date | Status | Loan Amount | Loan Type |
|---|---|---|---|
| Previous Owner | $112,700 | New Conventional | |
| Previous Owner | $120,000 | Purchase Money Mortgage |
Similar Homes in the area
Source: Stellar MLS
MLS Number: G5097144
APN: 6764-099-000
- 17122 SE 76th Creekside Cir
- 7574 SE 170th Longview Ln
- 17037 SE 76th Creekside Cir
- 7243 SE 172nd Legacy Ln
- 7233 SE 171st Pond Ln
- 17353 SE 76th Flintlock Terrace
- 7809 SE 171st Harleston St
- 17159 SE 78th Crowfield Ave
- 17358 SE 78th Harmony Cir
- 7382 SE 167th Zina Ln
- 17089 SE 79th Clearview Ave
- 17427 SE 78th Harmony Cir
- 7491 SE 180th St
- 7967 SE 174th Belhaven Loop
- 16950 SE 80th Bellavista Cir
- 17335 SE 80th Turnbull Ct
- 16672 SE 78th Live Oak Ave
- 17339 SE 80th Turnbull Ct
- 16800 SE 80th Bathurst Ct
- 8097 SE 174th Belhaven Loop
