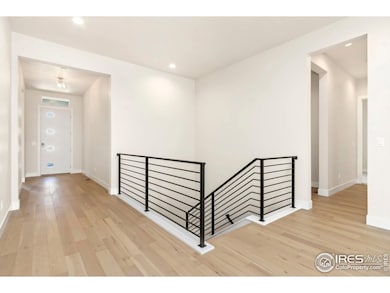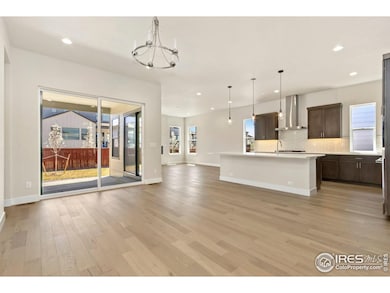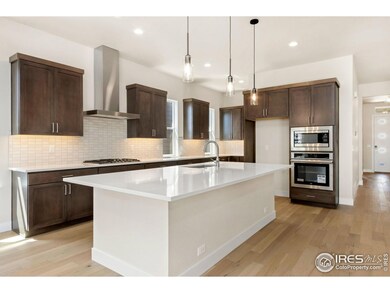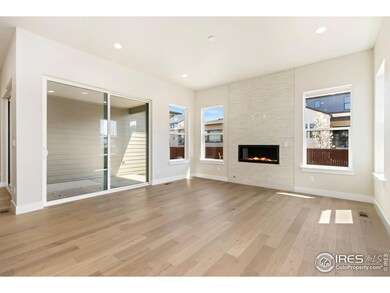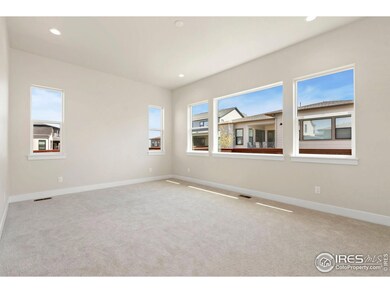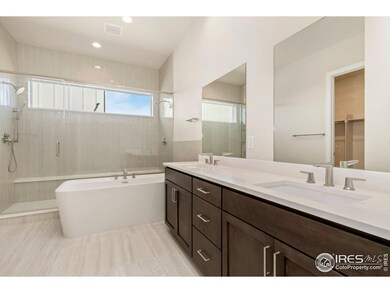
1711 Branching Canopy Dr Windsor, CO 80550
Estimated payment $4,746/month
Highlights
- Open Floorplan
- Wood Flooring
- Hiking Trails
- Contemporary Architecture
- Community Pool
- 3 Car Attached Garage
About This Home
Builder Incentive of up to 6% when using preferred lender could provide approx. $49K towards allowable closing costs/prepaids and rate buy down. This can save you hundreds of dollars each month! The Plan 1B ranch at Sugar Hills at RainDance by Trumark Homes features an inviting porch with secondary bedrooms and a shared bathroom off the front of the home. The expansive single-story home offers 2,461 Sq. Ft. of living space with four bedrooms and three and a half baths. Past the entrance hall is the gourmet kitchen, featuring a spacious walk-in pantry and a center preparation island, which overlooks the dining and great rooms, complete with a modern gas fireplace. The kitchen includes 42" dust stained shaker style cabinetry, Carrara Delphi quartz countertops with tile backsplash, stainless steel appliance package with 5-burner gas cooktop, convection oven, built-in microwave, and dishwasher. Off the dining area, you'll find an in-home office space and additional secondary bedroom with an ensuite bath. The expansive primary suite offers a contemporary, spa-like bathroom with dual sinks, oversized walk-in shower, and freestanding tub. This bathroom is complete with a spacious walk-in closet. The home also comes with 5" natural stained engineered flooring throughout entry, kitchen, dining and great room, luxurious carpet in bedrooms, deluxe primary shower tile with mosaic tile shower pan, spacious 10-foot ceilings on the main floor and 9' in the basement, tankless water heater, AC, insulated steel garage door, full yard fencing and landscaping, and much more! Neighborhood amenities of walking trails, orchards, non-potable water and trash, are included in your metro district fees. Membership to the Raindance pool is optional and currently $499/year; there are also other membership options combining amenities in Raindance and nearby Water Valley - "WaterDance"!
Open House Schedule
-
Thursday, August 07, 202510:00 am to 6:00 pm8/7/2025 10:00:00 AM +00:008/7/2025 6:00:00 PM +00:00Add to Calendar
-
Friday, August 08, 202510:00 am to 6:00 pm8/8/2025 10:00:00 AM +00:008/8/2025 6:00:00 PM +00:00Add to Calendar
Home Details
Home Type
- Single Family
Est. Annual Taxes
- $1,068
Year Built
- Built in 2024
Lot Details
- 7,200 Sq Ft Lot
- Southeast Facing Home
- Partially Fenced Property
- Sprinkler System
HOA Fees
Parking
- 3 Car Attached Garage
- Garage Door Opener
Home Design
- Contemporary Architecture
- Wood Frame Construction
- Composition Roof
- Composition Shingle
- Rough-in for Radon
- Stone
Interior Spaces
- 4,917 Sq Ft Home
- 1-Story Property
- Open Floorplan
- Ceiling height of 9 feet or more
- Gas Fireplace
- Double Pane Windows
- Dining Room
- Fire and Smoke Detector
Kitchen
- Eat-In Kitchen
- Gas Oven or Range
- Self-Cleaning Oven
- Microwave
- Dishwasher
- Kitchen Island
- Disposal
Flooring
- Wood
- Carpet
Bedrooms and Bathrooms
- 4 Bedrooms
- Walk-In Closet
- Primary Bathroom is a Full Bathroom
- Primary bathroom on main floor
- Walk-in Shower
Laundry
- Laundry on main level
- Washer and Dryer Hookup
Unfinished Basement
- Basement Fills Entire Space Under The House
- Sump Pump
Eco-Friendly Details
- Energy-Efficient HVAC
- Energy-Efficient Thermostat
Outdoor Features
- Patio
- Exterior Lighting
- Outdoor Storage
Schools
- Orchard Hill Elementary School
- Windsor Middle School
- Windsor High School
Utilities
- Forced Air Heating and Cooling System
- Water Rights Not Included
- High Speed Internet
- Satellite Dish
- Cable TV Available
Additional Features
- Garage doors are at least 85 inches wide
- Mineral Rights Excluded
Listing and Financial Details
- Home warranty included in the sale of the property
- Assessor Parcel Number R8972302
Community Details
Overview
- Association fees include common amenities, trash, management
- Non Pot Water + $4/1000 Gl Association, Phone Number (303) 482-2213
- Raindance Community Assoc. Association
- Built by Trumark Homes
- Raindance Sugar Hills Subdivision, Sugar Hills Plan 1B
Recreation
- Community Playground
- Community Pool
- Park
- Hiking Trails
Map
Home Values in the Area
Average Home Value in this Area
Tax History
| Year | Tax Paid | Tax Assessment Tax Assessment Total Assessment is a certain percentage of the fair market value that is determined by local assessors to be the total taxable value of land and additions on the property. | Land | Improvement |
|---|---|---|---|---|
| 2025 | $1,068 | $49,270 | $6,250 | $43,020 |
| 2024 | $1,068 | $49,270 | $6,250 | $43,020 |
| 2023 | $1,000 | $29,300 | $29,300 | $0 |
| 2022 | $95 | $670 | $670 | $0 |
| 2021 | $86 | $670 | $670 | $0 |
Property History
| Date | Event | Price | Change | Sq Ft Price |
|---|---|---|---|---|
| 07/24/2025 07/24/25 | For Sale | $834,900 | -- | $339 / Sq Ft |
Similar Homes in the area
Source: IRES MLS
MLS Number: 1035998
APN: R8972302
- 1719 Branching Canopy Dr
- 1723 Branching Canopy Dr
- 1720 Branching Canopy Dr
- 1728 Center Pivot Dr
- 1722 Branching Canopy Dr
- 1653 Flourish Dr
- 1716 Branching Canopy Dr
- 1830 Thrive Dr
- 1647 Flourish Dr
- 1683 Thrive Dr
- 1759 Abundance Dr
- 1774 Thrive Dr
- 1766 Country Sun Dr
- 1644 Thrive Dr
- 1661 Rise Dr
- 1722 Fire Glow Dr
- 1813 Crisp Air Dr
- 1819 Crisp Air Dr
- 1825 Cherry Blossom Dr
- 1905 Rolling Wind Dr
- 2115 Falling Leaf Dr
- 1629 New Season Dr
- 2122 Day Spring Dr
- 1502 New Season Dr
- 2142 Grain Bin Dr
- 6910 Steeplechase Dr
- 500 Apex Dr
- 601 Chestnut St
- 1694 Grand Ave Unit 3
- 4685 Grand Stand Dr
- 6153 American Oaks St
- 2179 Sky End Dr
- 823 Charlton Dr
- 381 Buffalo Dr
- 6205 Longstem Way
- 7324 Tamarisk Dr
- 3915 Peralta Dr
- 983 Rustling St

