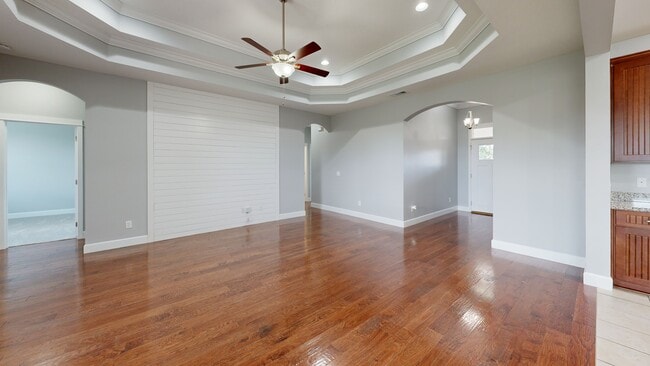
1711 Brightleaf Cir Cantonment, FL 32533
Estimated payment $2,524/month
Highlights
- Hot Property
- Craftsman Architecture
- High Ceiling
- Parking available for a boat
- Wood Flooring
- Granite Countertops
About This Home
Immaculate 5 bedroom/3 bath home located in The Enclave at Bentley Oaks. This builder's home has been well taken care of and it shows! New paint, new carpet, and newer appliances in place. There is a separate, private office also. The kitchen/dining room has a serving bar with extra cabinetry, breakfast bar, full dining area with chair rail/wainscot, and large walk-in pantry. The private master suite has a sitting area, soaking tub, separate shower, double vanities, and a large walk in closet. There is a double tray with crown moulding in the living room, along with a shiplap media wall. 2 other bedrooms share a hall bath. The other 2 bedrooms are next to a bathroom that opens to the covered back porch. Real hardwood floors in main area, granite tops throughout, and nice craftsman trim. Back yard is completely fenced with rolling large gate on one side. Huge driveway along with additional parking pad behind fence provides plenty of places for cars, or a boat behind the fence. There is additional built-in storage in the garage. This home is move-in ready! See floorplan in pictures for layout of home.
Home Details
Home Type
- Single Family
Est. Annual Taxes
- $2,621
Year Built
- Built in 2013
Lot Details
- 0.28 Acre Lot
- Privacy Fence
- Back Yard Fenced
HOA Fees
- $38 Monthly HOA Fees
Parking
- 2 Car Garage
- Side or Rear Entrance to Parking
- Garage Door Opener
- Guest Parking
- Parking available for a boat
Home Design
- Craftsman Architecture
- Slab Foundation
- Frame Construction
- Shingle Roof
- Ridge Vents on the Roof
Interior Spaces
- 2,531 Sq Ft Home
- 1-Story Property
- Chair Railings
- Crown Molding
- High Ceiling
- Ceiling Fan
- Double Pane Windows
- Shutters
- Blinds
- Combination Kitchen and Dining Room
- Home Office
- Inside Utility
- Washer and Dryer Hookup
Kitchen
- Breakfast Bar
- Walk-In Pantry
- Self-Cleaning Oven
- Built-In Microwave
- Dishwasher
- Kitchen Island
- Granite Countertops
- Disposal
Flooring
- Wood
- Carpet
- Tile
Bedrooms and Bathrooms
- 5 Bedrooms
- 3 Full Bathrooms
- Soaking Tub
Home Security
- Home Security System
- Fire and Smoke Detector
Schools
- Pine Meadow Elementary School
- Ransom Middle School
- Tate High School
Utilities
- Cooling Available
- Heat Pump System
- Underground Utilities
- Tankless Water Heater
- High Speed Internet
- Cable TV Available
Additional Features
- Energy-Efficient Insulation
- Patio
Community Details
- Association fees include deed restrictions, ground maintenance
- Enclave At Bentley Oaks Subdivision
Listing and Financial Details
- Home warranty included in the sale of the property
- Assessor Parcel Number 231N311400014003
Map
Home Values in the Area
Average Home Value in this Area
Tax History
| Year | Tax Paid | Tax Assessment Tax Assessment Total Assessment is a certain percentage of the fair market value that is determined by local assessors to be the total taxable value of land and additions on the property. | Land | Improvement |
|---|---|---|---|---|
| 2024 | $2,621 | $231,648 | -- | -- |
| 2023 | $2,621 | $224,901 | $0 | $0 |
| 2022 | $2,555 | $218,351 | $0 | $0 |
| 2021 | $2,550 | $211,992 | $0 | $0 |
| 2020 | $2,440 | $209,066 | $0 | $0 |
| 2019 | $2,397 | $204,366 | $0 | $0 |
| 2018 | $2,394 | $200,556 | $0 | $0 |
| 2017 | $2,389 | $196,431 | $0 | $0 |
| 2016 | $2,372 | $192,391 | $0 | $0 |
| 2015 | $2,367 | $191,054 | $0 | $0 |
| 2014 | $2,364 | $189,538 | $0 | $0 |
Property History
| Date | Event | Price | List to Sale | Price per Sq Ft |
|---|---|---|---|---|
| 09/18/2025 09/18/25 | For Sale | $429,000 | -- | $169 / Sq Ft |
Purchase History
| Date | Type | Sale Price | Title Company |
|---|---|---|---|
| Quit Claim Deed | -- | Turner Jarrod | |
| Warranty Deed | $220,400 | Attorney |
Mortgage History
| Date | Status | Loan Amount | Loan Type |
|---|---|---|---|
| Open | $295,656 | Balloon | |
| Previous Owner | $224,864 | New Conventional |
About the Listing Agent
Kimberly's Other Listings
Source: Pensacola Association of REALTORS®
MLS Number: 671055
APN: 23-1N-31-1400-014-003
- 2380 Bur Oak Dr
- 1753 Brightleaf Cir
- Juniper Plan at Bentley Oaks
- Holly Plan at Bentley Oaks
- Cypress Plan at Bentley Oaks
- Dogwood Plan at Bentley Oaks
- Camellia Plan at Bentley Oaks
- 2322 Tall Oak Dr
- 2323 Tall Oak Dr
- 1644 Slate Dr
- 1664 Granite Ln
- 1632 Slate Dr
- 1628 Slate Dr
- 2715 Avalon St
- 2727 Avalon St
- 2394 Bentley Oaks Dr
- 405 Waterbury Ct
- 401 Waterbury Ct
- 0000 Fox Quarry Rd
- 628 Mohegan Cir
- 1673 Quartz Ave
- 1862 Finch Ln
- 1485 Pine Lane Dr
- 1584 Sawyers Ridge Cove
- 337 Grand Oaks Blvd
- 2080 Winners Cir
- 196 Millet Cir
- 2115 Stallion Rd
- 517 Benjulyn Rd
- 2866 Pine Forest Rd Unit 3
- 1813 Leigh Loop
- 9907 Cali Ln
- 874 Windhill Dr
- 2208 Trailwood Dr
- 5799 Frank Reeder Rd
- 3202 W Nine Mile Rd
- 1311 Jasper St
- 1128 Sweetbriar St
- 2042 Hamilton Crossing Dr
- 1121 Lake Dr Unit A





