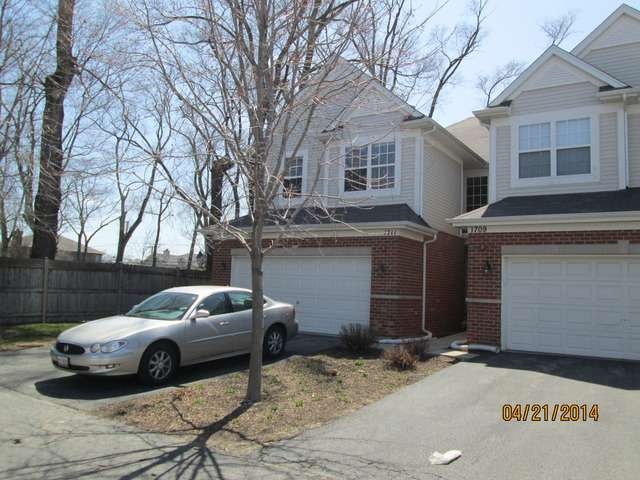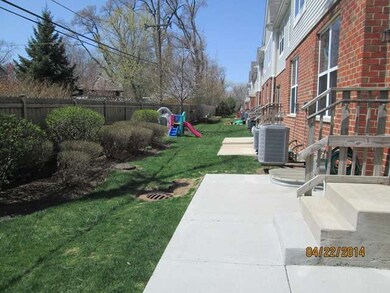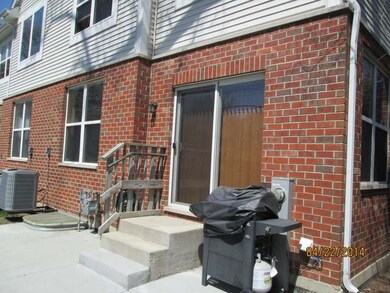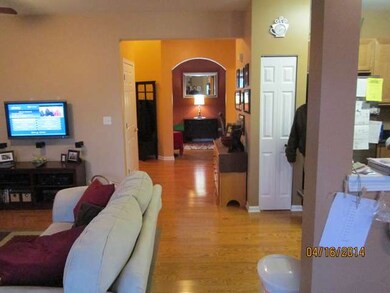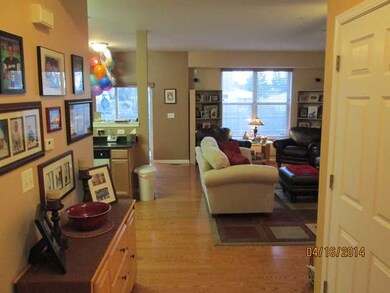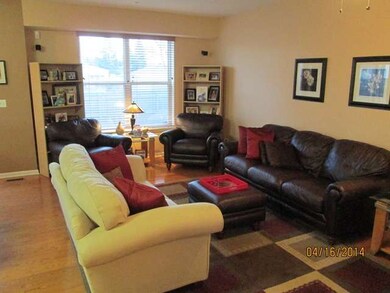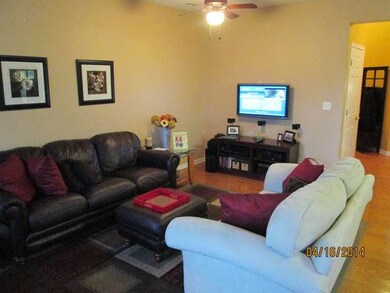
1711 Buckingham Dr Des Plaines, IL 60018
Highlights
- Recreation Room
- Corner Lot
- Cul-De-Sac
- Algonquin Middle School Rated A-
- First Floor Utility Room
- Attached Garage
About This Home
As of July 2019MOVE IN CONDITION. RARE CORNER UNIT WITH PRIVATE YARD. DOES NOT BACK UP TO TOUHY. LARGE MASTER BEDROOM COULD BE DIVIDED INTO 2 BEDROOMS. 1ST FLOOR DEN AND UTILITY ROOM. FINISHED REC ROOM WITH KITCHEN.
Last Agent to Sell the Property
RE/MAX Properties Northwest License #475139079 Listed on: 05/30/2014

Townhouse Details
Home Type
- Townhome
Est. Annual Taxes
- $7,391
Year Built
- 2007
HOA Fees
- $115 per month
Parking
- Attached Garage
- Garage Transmitter
- Garage Door Opener
- Driveway
- Parking Included in Price
- Garage Is Owned
Home Design
- Brick Exterior Construction
- Slab Foundation
- Asphalt Shingled Roof
- Vinyl Siding
Interior Spaces
- Primary Bathroom is a Full Bathroom
- Recreation Room
- First Floor Utility Room
Kitchen
- Breakfast Bar
- Oven or Range
- Dishwasher
Laundry
- Dryer
- Washer
Finished Basement
- Basement Fills Entire Space Under The House
- Finished Basement Bathroom
Utilities
- Forced Air Heating and Cooling System
- Heating System Uses Gas
- Lake Michigan Water
Additional Features
- North or South Exposure
- Patio
- Cul-De-Sac
Community Details
- Pets Allowed
Ownership History
Purchase Details
Home Financials for this Owner
Home Financials are based on the most recent Mortgage that was taken out on this home.Purchase Details
Home Financials for this Owner
Home Financials are based on the most recent Mortgage that was taken out on this home.Purchase Details
Home Financials for this Owner
Home Financials are based on the most recent Mortgage that was taken out on this home.Similar Homes in Des Plaines, IL
Home Values in the Area
Average Home Value in this Area
Purchase History
| Date | Type | Sale Price | Title Company |
|---|---|---|---|
| Warranty Deed | $337,500 | Chicago Title | |
| Warranty Deed | $290,000 | Chicago Title Insurance Co | |
| Corporate Deed | $434,000 | First American Title Ins Co |
Mortgage History
| Date | Status | Loan Amount | Loan Type |
|---|---|---|---|
| Open | $320,000 | New Conventional | |
| Closed | $320,625 | New Conventional | |
| Previous Owner | $230,000 | New Conventional | |
| Previous Owner | $347,000 | Unknown |
Property History
| Date | Event | Price | Change | Sq Ft Price |
|---|---|---|---|---|
| 07/24/2019 07/24/19 | Sold | $337,500 | -3.5% | $159 / Sq Ft |
| 06/05/2019 06/05/19 | Pending | -- | -- | -- |
| 06/01/2019 06/01/19 | For Sale | $349,899 | +20.7% | $165 / Sq Ft |
| 08/01/2014 08/01/14 | Sold | $290,000 | 0.0% | $137 / Sq Ft |
| 06/06/2014 06/06/14 | Pending | -- | -- | -- |
| 06/03/2014 06/03/14 | Off Market | $290,000 | -- | -- |
| 05/30/2014 05/30/14 | For Sale | $299,000 | -- | $141 / Sq Ft |
Tax History Compared to Growth
Tax History
| Year | Tax Paid | Tax Assessment Tax Assessment Total Assessment is a certain percentage of the fair market value that is determined by local assessors to be the total taxable value of land and additions on the property. | Land | Improvement |
|---|---|---|---|---|
| 2024 | $7,391 | $34,000 | $5,500 | $28,500 |
| 2023 | $7,165 | $34,000 | $5,500 | $28,500 |
| 2022 | $7,165 | $34,000 | $5,500 | $28,500 |
| 2021 | $6,109 | $25,867 | $1,275 | $24,592 |
| 2020 | $6,129 | $25,867 | $1,275 | $24,592 |
| 2019 | $6,899 | $29,065 | $1,275 | $27,790 |
| 2018 | $7,096 | $23,728 | $1,122 | $22,606 |
| 2017 | $6,971 | $23,728 | $1,122 | $22,606 |
| 2016 | $6,594 | $23,728 | $1,122 | $22,606 |
| 2015 | $6,885 | $22,774 | $969 | $21,805 |
| 2014 | $6,740 | $22,774 | $969 | $21,805 |
| 2013 | $6,572 | $22,774 | $969 | $21,805 |
Agents Affiliated with this Home
-
Joe Marella

Seller's Agent in 2019
Joe Marella
Keller Williams Realty Ptnr,LL
(847) 224-9635
48 in this area
135 Total Sales
-
Jean Marella

Seller Co-Listing Agent in 2019
Jean Marella
Keller Williams Realty Ptnr,LL
(847) 224-9636
45 in this area
125 Total Sales
-
Praveen Mathew

Buyer's Agent in 2019
Praveen Mathew
@ Properties
(312) 217-1916
3 in this area
69 Total Sales
-
Kenneth Guzzetta

Seller's Agent in 2014
Kenneth Guzzetta
RE/MAX
(847) 698-1957
1 in this area
38 Total Sales
-
Timothy Guzzetta

Seller Co-Listing Agent in 2014
Timothy Guzzetta
RE/MAX
(847) 208-6854
3 in this area
41 Total Sales
Map
Source: Midwest Real Estate Data (MRED)
MLS Number: MRD08629644
APN: 09-33-104-063-0000
- 1641 E Touhy Ave
- 1629 E Touhy Ave
- 1903 Estes Ave
- 1920 Estes Ave
- 2646 Maple St
- 2462 S Scott St
- 2609 Eisenhower Dr
- 1757 Farwell Ave
- 1895 Welwyn Ave
- 2858 Curtis St
- 2054 Birch St
- 1786 Howard Ave
- 38 E Touhy Ave
- 2104 S River Rd
- 2993 Curtis St Unit C41
- 2017 Pine St Unit B
- 1882 Mannheim Rd
- 1772 Birch St
- 1735 Linden St
- 1721 Linden St
