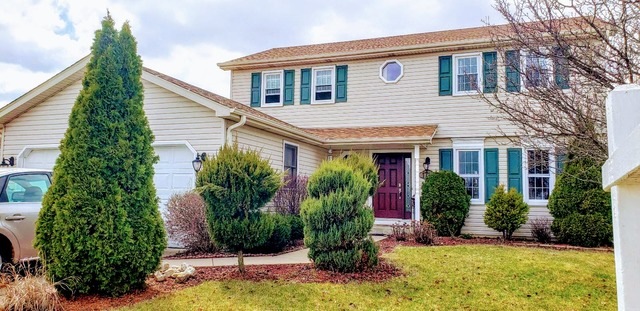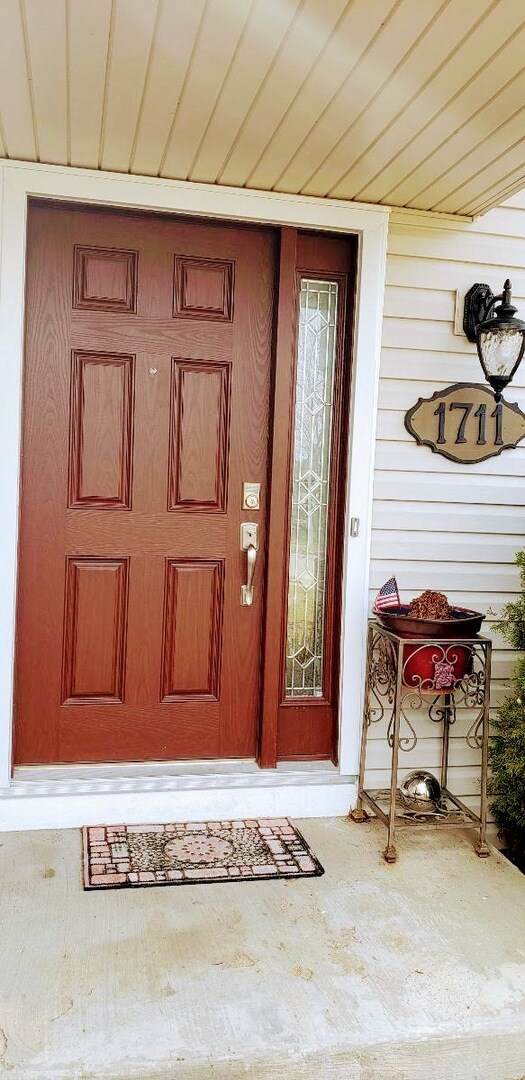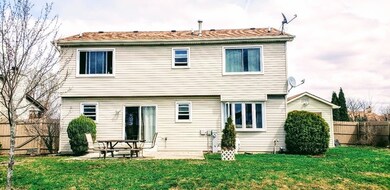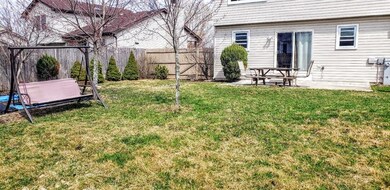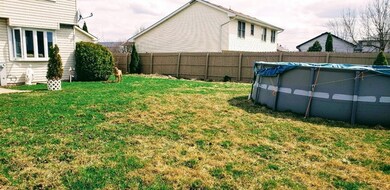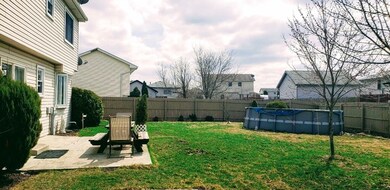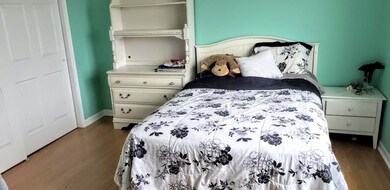
1711 Cumberland Dr Plainfield, IL 60586
Fall Creek NeighborhoodHighlights
- Wood Flooring
- Fenced Yard
- Breakfast Bar
- Whirlpool Bathtub
- Attached Garage
- Forced Air Heating and Cooling System
About This Home
As of May 2019This 4 bedroom 2.5 bath home features hardwood flooring, amazing landscaped and fenced yard. The beautiful kitchen has stainless steel appliances. The completely remodeled bathroom is the perfect spot for relaxing. The home has had the following updates: windows and front door (2017), Roof (16), Air Conditioner (18), bathroom. Intex pool in the backyard will stay.
Last Agent to Sell the Property
Brandi Seiwert
Real People Realty License #475159005 Listed on: 04/08/2019

Home Details
Home Type
- Single Family
Est. Annual Taxes
- $6,481
Year Built
- 2002
Parking
- Attached Garage
- Driveway
- Garage Is Owned
Home Design
- Vinyl Siding
Kitchen
- Breakfast Bar
- Oven or Range
- Dishwasher
Flooring
- Wood
- Laminate
Finished Basement
- Basement Fills Entire Space Under The House
- Finished Basement Bathroom
Utilities
- Forced Air Heating and Cooling System
- Heating System Uses Gas
Additional Features
- Whirlpool Bathtub
- Laundry on main level
- Fenced Yard
Listing and Financial Details
- Senior Tax Exemptions
- Homeowner Tax Exemptions
- Senior Freeze Tax Exemptions
- $7,600 Seller Concession
Ownership History
Purchase Details
Home Financials for this Owner
Home Financials are based on the most recent Mortgage that was taken out on this home.Purchase Details
Home Financials for this Owner
Home Financials are based on the most recent Mortgage that was taken out on this home.Purchase Details
Purchase Details
Home Financials for this Owner
Home Financials are based on the most recent Mortgage that was taken out on this home.Similar Homes in Plainfield, IL
Home Values in the Area
Average Home Value in this Area
Purchase History
| Date | Type | Sale Price | Title Company |
|---|---|---|---|
| Warranty Deed | $249,000 | Heritage Title Company | |
| Warranty Deed | $200,000 | Fidelity National Title Ins | |
| Interfamily Deed Transfer | -- | None Available | |
| Warranty Deed | $160,000 | Ticor Title |
Mortgage History
| Date | Status | Loan Amount | Loan Type |
|---|---|---|---|
| Open | $236,550 | New Conventional | |
| Previous Owner | $180,000 | New Conventional | |
| Previous Owner | $28,900 | Credit Line Revolving | |
| Previous Owner | $134,950 | Unknown | |
| Previous Owner | $134,950 | No Value Available |
Property History
| Date | Event | Price | Change | Sq Ft Price |
|---|---|---|---|---|
| 05/24/2019 05/24/19 | Sold | $249,000 | -0.4% | $131 / Sq Ft |
| 04/11/2019 04/11/19 | Pending | -- | -- | -- |
| 04/08/2019 04/08/19 | For Sale | $250,000 | +25.0% | $131 / Sq Ft |
| 09/12/2014 09/12/14 | Sold | $200,000 | -4.7% | $105 / Sq Ft |
| 08/15/2014 08/15/14 | Pending | -- | -- | -- |
| 08/11/2014 08/11/14 | For Sale | $209,900 | 0.0% | $110 / Sq Ft |
| 07/23/2014 07/23/14 | Pending | -- | -- | -- |
| 07/13/2014 07/13/14 | For Sale | $209,900 | 0.0% | $110 / Sq Ft |
| 06/23/2014 06/23/14 | Pending | -- | -- | -- |
| 06/16/2014 06/16/14 | For Sale | $209,900 | -- | $110 / Sq Ft |
Tax History Compared to Growth
Tax History
| Year | Tax Paid | Tax Assessment Tax Assessment Total Assessment is a certain percentage of the fair market value that is determined by local assessors to be the total taxable value of land and additions on the property. | Land | Improvement |
|---|---|---|---|---|
| 2023 | $6,481 | $88,952 | $19,816 | $69,136 |
| 2022 | $5,715 | $78,782 | $17,797 | $60,985 |
| 2021 | $5,413 | $73,628 | $16,633 | $56,995 |
| 2020 | $5,328 | $71,539 | $16,161 | $55,378 |
| 2019 | $4,724 | $68,165 | $15,399 | $52,766 |
| 2018 | $4,219 | $64,046 | $14,469 | $49,577 |
| 2017 | $4,759 | $60,863 | $13,750 | $47,113 |
| 2016 | $4,657 | $58,048 | $13,114 | $44,934 |
| 2015 | $4,396 | $54,378 | $12,285 | $42,093 |
| 2014 | $4,396 | $52,458 | $11,851 | $40,607 |
| 2013 | $4,396 | $52,458 | $11,851 | $40,607 |
Agents Affiliated with this Home
-
B
Seller's Agent in 2019
Brandi Seiwert
Real People Realty
-
Saul Gutierrez

Buyer's Agent in 2019
Saul Gutierrez
MVG Real Estate Inc
(312) 852-3181
131 Total Sales
-
Christina Nenoff
C
Seller's Agent in 2014
Christina Nenoff
Coldwell Banker Real Estate Group
(815) 744-1000
15 Total Sales
-
Bryan Kasprisin

Buyer's Agent in 2014
Bryan Kasprisin
RE/MAX
(815) 791-2357
12 in this area
205 Total Sales
Map
Source: Midwest Real Estate Data (MRED)
MLS Number: MRD10335329
APN: 06-03-31-305-016
- 6911 Astoria Dr
- 6916 Astoria Dr
- 1612 Whisper Glen Dr
- 6912 Cottie Dr
- 1900 Mystic Dr
- 1814 Legacy Pointe Blvd
- 1812 Legacy Pointe Blvd
- 1809 Overland Dr
- 1811 Overland Dr
- 1808 Overland Dr
- 1907 Overland Dr
- 1810 Overland Dr
- 1817 Overland Dr
- 1819 Overland Dr
- 1823 Overland Dr
- 1824 Overland Dr
- 1822 Overland Dr
- 1815 Overland Dr
- 1813 Overland Dr
- 1830 Field Ct
