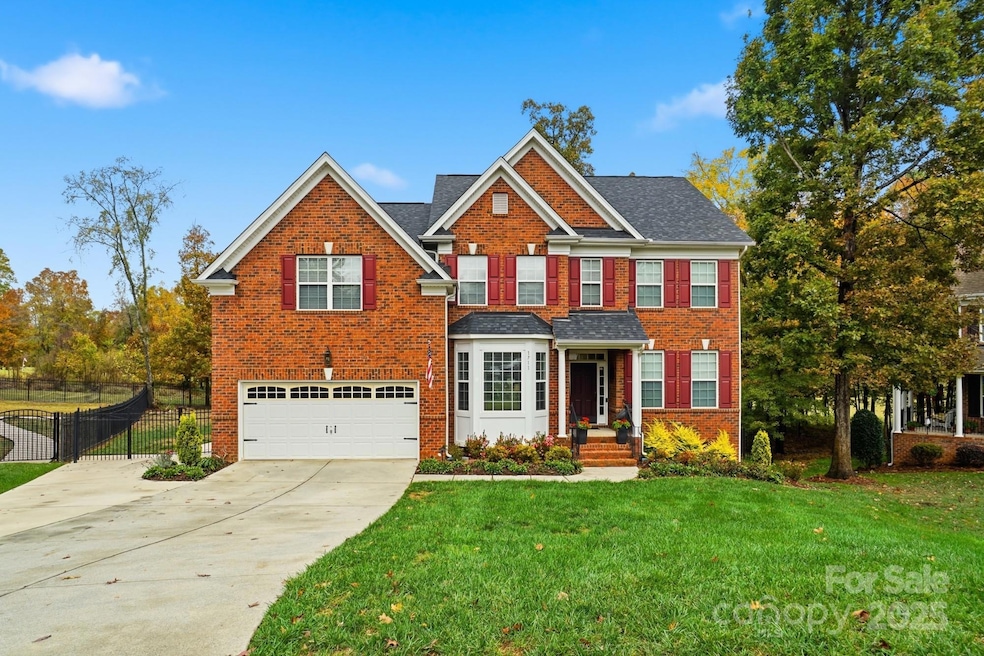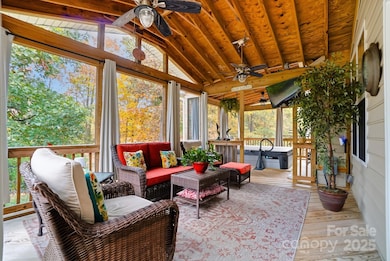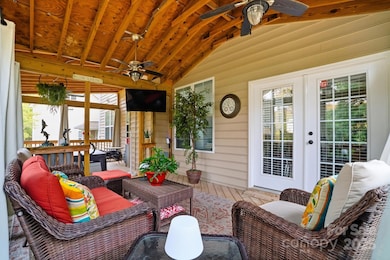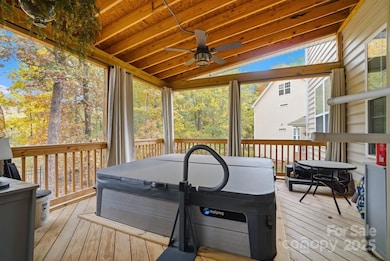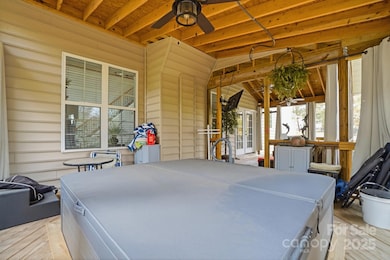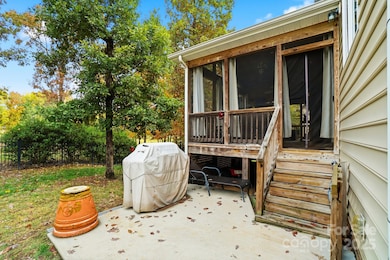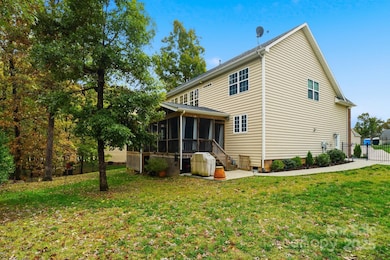
1711 Drexel Bay Ln Mint Hill, NC 28227
Estimated payment $3,928/month
Highlights
- On Golf Course
- Cul-De-Sac
- Laundry Room
- Fairview Elementary School Rated A-
- 2 Car Attached Garage
- Central Air
About This Home
Welcome to this beautiful two-story brick home located in the highly sought-after Olde Sycamore. The fully fenced backyard provides a private outdoor retreat complete with a saltwater hot tub - perfect for relaxing and enjoying the crisp autumn evenings. Whether you’re hosting friends or unwinding after a long day, this backyard oasis offers the ideal space to recharge. Known for its picturesque, tree-lined golf course, Olde Sycamore residents also enjoy access to a variety of additional amenities including a clubhouse, community pool, and tennis courts, all designed to complement an active lifestyle. Conveniently located just minutes from Mint Hill Veterans Memorial Park, you’ll have even more opportunities for recreation with additional tennis courts, playgrounds, walking trails, and open green spaces. This inviting home offers the perfect blend of relaxation, recreation, and community - all just a short drive from the shops and restaurants of Mint Hill.
Listing Agent
RE/MAX Executive Brokerage Email: steveonisick@gmail.com License #227547 Listed on: 12/03/2025

Home Details
Home Type
- Single Family
Est. Annual Taxes
- $2,407
Year Built
- Built in 2009
Lot Details
- On Golf Course
- Cul-De-Sac
- Back Yard Fenced
- Property is zoned AV8
HOA Fees
- $57 Monthly HOA Fees
Parking
- 2 Car Attached Garage
Home Design
- Brick Exterior Construction
Interior Spaces
- 2-Story Property
- Gas Log Fireplace
- Great Room with Fireplace
- Crawl Space
Kitchen
- Oven
- Microwave
- Dishwasher
- Disposal
Bedrooms and Bathrooms
- 3 Full Bathrooms
Laundry
- Laundry Room
- Dryer
- Washer
Schools
- Fairview Elementary School
- Piedmont Middle School
- Piedmont High School
Utilities
- Central Air
- Heating System Uses Natural Gas
Community Details
- Hawthorne Management Association, Phone Number (704) 377-0114
- Olde Sycamore Subdivision
- Mandatory home owners association
Listing and Financial Details
- Assessor Parcel Number 08-309-124
Map
Home Values in the Area
Average Home Value in this Area
Tax History
| Year | Tax Paid | Tax Assessment Tax Assessment Total Assessment is a certain percentage of the fair market value that is determined by local assessors to be the total taxable value of land and additions on the property. | Land | Improvement |
|---|---|---|---|---|
| 2024 | $2,407 | $376,600 | $84,000 | $292,600 |
| 2023 | $2,380 | $376,600 | $84,000 | $292,600 |
| 2022 | $2,380 | $376,600 | $84,000 | $292,600 |
| 2021 | $2,362 | $373,600 | $84,000 | $289,600 |
| 2020 | $2,372 | $304,200 | $64,000 | $240,200 |
| 2019 | $2,223 | $304,200 | $64,000 | $240,200 |
| 2018 | $2,223 | $304,200 | $64,000 | $240,200 |
| 2017 | $2,376 | $304,200 | $64,000 | $240,200 |
| 2016 | $2,332 | $304,200 | $64,000 | $240,200 |
| 2015 | $2,362 | $304,200 | $64,000 | $240,200 |
| 2014 | $2,271 | $341,430 | $72,500 | $268,930 |
Purchase History
| Date | Type | Sale Price | Title Company |
|---|---|---|---|
| Warranty Deed | $329,000 | None Available | |
| Warranty Deed | $592,000 | None Available | |
| Special Warranty Deed | -- | -- | |
| Special Warranty Deed | -- | -- |
Mortgage History
| Date | Status | Loan Amount | Loan Type |
|---|---|---|---|
| Open | $296,050 | Unknown |
About the Listing Agent

Steve has been a Charlotte area resident since 1979. He currently resides in southeast Charlotte with his wife Vicki. He is an aggressive negotiator with a great deal of character, integrity and patience. He is a licensed broker in NC and sales associate in SC. He is a member of the CRRA and NAR. As both a buyer and seller agent he can help make the difference resulting in smooth and quick transactions.
Steven's Other Listings
Source: Canopy MLS (Canopy Realtor® Association)
MLS Number: 4316740
APN: 08-309-124
- 10834 Stone Bunker Dr
- 10914 Stone Bunker Dr
- 6720 Old Persimmon Dr
- 10602 Persimmon Creek Dr
- 6809 Old Persimmon Dr
- 11024 Persimmon Creek Dr
- 11118 Persimmon Creek Dr
- 1875 Rock Hill Church Rd Unit 4
- 10317 Clubhouse View Ln
- 1865 Rock Hill Church Rd Unit 3
- 7511 Olde Sycamore Dr
- 650 Union Rd
- 10915 Sycamore Club Dr
- 10526 Sycamore Club Dr
- 1940 Rock Hill Church Rd
- 000 N Carolina 218
- 1715 Union Rd
- 17014 Malone Ln
- 17034 Malone Ln
- 17041 Malone Ln
- 6602 Allen Black Rd
- 1000 Millwright Ln
- 7009 Gatwick Ln
- 2023 Westminster Ln
- 2400 Fox Hollow Rd
- 1115 Kalli Dr
- 8102 Hunley Ridge Rd
- 8006 Glamorgan Ln
- 5000 Scaleybark Ct
- 15901 Lawing Ct
- 10813 Flintshire Rd
- 10813 Flintshire Rd
- 2309 Ivy Run Dr
- 13620 Castleford Dr
- 3116 Less Traveled Trail
- 4003 Paddle Wheel Ln
- 3011 Lisburn St
- 5021 Kinsbridge Dr Unit 6
- 5524 Strabane Dr
- 2010 Cornflower Ln
