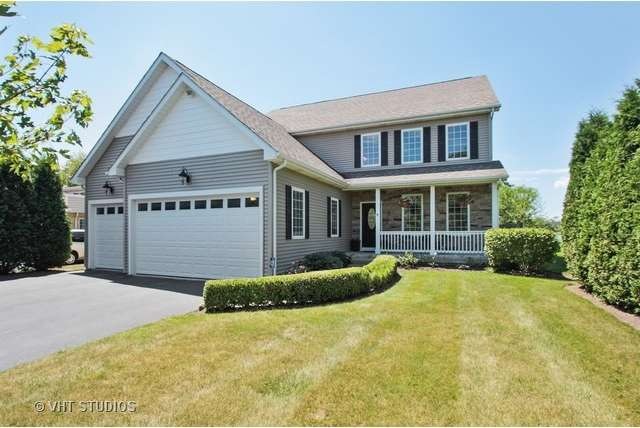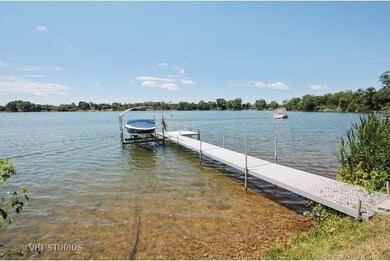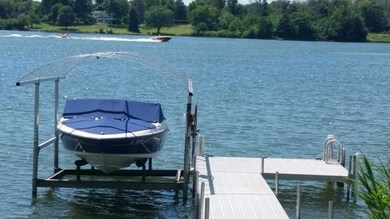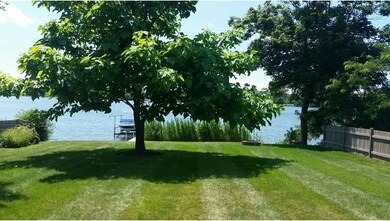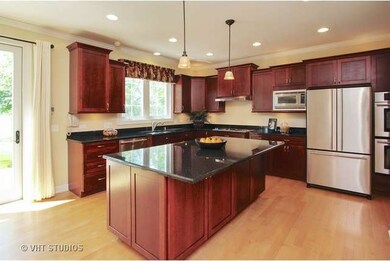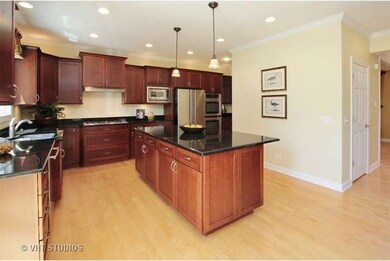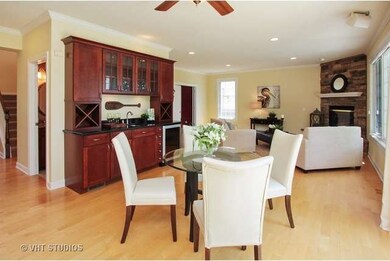
1711 E Grand Ave Lindenhurst, IL 60046
Venetian Village NeighborhoodHighlights
- Lake Front
- Boat Slip
- Landscaped Professionally
- B.J. Hooper Elementary School Rated A-
- Spa
- Recreation Room
About This Home
As of September 2021WOW! Check out this unbelievably breathtaking CUSTOM WATERFRONT home on Sand Lake. Imagine yourself enjoying sunny days filled with swimming, boating, fishing and more on this MOTORIZED lake. Spend long lazy nights watching sunsets from your priv. master bedroom balcony or hot tub. This bright & open floor plan home features 5BR, 4B, 3 car garage, Gourmet kitchen with JENN-AIR SS appliances, granite countertops, wet bar, fireplace, office/den, FINISHED basement, gleaming hardwood floors, crown molding, lake fed sprinkler system, security system, built in safe, Nice sized workroom, several walk-in closets, HUGE unfinished bonus room, WHIRLPOOL in spa style MB, surround sound system, beautiful brick patio, gorgeous atrium French doors leading out to the lake, long driveway with extra parking spaces. Maintenance Free dock included and 17.5' BAYLINER BOAT, BOAT LIFT & KAYAK are all negotiable. LAKES HS. You can stop looking-this is the PERFECT HOME! You won't be disappointed.
Last Agent to Sell the Property
Coldwell Banker Realty License #475162866 Listed on: 08/03/2015

Home Details
Home Type
- Single Family
Est. Annual Taxes
- $17,868
Year Built
- 2006
Lot Details
- Lake Front
- Southern Exposure
- Fenced Yard
- Landscaped Professionally
Parking
- Attached Garage
- Parking Available
- Garage Transmitter
- Garage Door Opener
- Driveway
- Parking Included in Price
- Garage Is Owned
- Assigned Parking
Home Design
- Traditional Architecture
- Slab Foundation
- Asphalt Shingled Roof
- Aluminum Siding
- Stone Siding
- Vinyl Siding
Interior Spaces
- Wet Bar
- Vaulted Ceiling
- Gas Log Fireplace
- Entrance Foyer
- Dining Area
- Den
- Workroom
- Recreation Room
- Bonus Room
- Wood Flooring
- Water Views
Kitchen
- Breakfast Bar
- Walk-In Pantry
- Butlers Pantry
- Double Oven
- Microwave
- High End Refrigerator
- Dishwasher
- Wine Cooler
- Stainless Steel Appliances
- Kitchen Island
- Disposal
Bedrooms and Bathrooms
- Primary Bathroom is a Full Bathroom
- Bathroom on Main Level
- Dual Sinks
- Whirlpool Bathtub
- Separate Shower
Laundry
- Laundry on upper level
- Dryer
- Washer
Finished Basement
- Basement Fills Entire Space Under The House
- Finished Basement Bathroom
Outdoor Features
- Spa
- Boat Slip
- Balcony
- Brick Porch or Patio
Utilities
- Forced Air Heating and Cooling System
- Heating System Uses Gas
- Water Rights
Listing and Financial Details
- Homeowner Tax Exemptions
Ownership History
Purchase Details
Home Financials for this Owner
Home Financials are based on the most recent Mortgage that was taken out on this home.Purchase Details
Home Financials for this Owner
Home Financials are based on the most recent Mortgage that was taken out on this home.Purchase Details
Home Financials for this Owner
Home Financials are based on the most recent Mortgage that was taken out on this home.Purchase Details
Home Financials for this Owner
Home Financials are based on the most recent Mortgage that was taken out on this home.Purchase Details
Purchase Details
Home Financials for this Owner
Home Financials are based on the most recent Mortgage that was taken out on this home.Similar Homes in Lindenhurst, IL
Home Values in the Area
Average Home Value in this Area
Purchase History
| Date | Type | Sale Price | Title Company |
|---|---|---|---|
| Warranty Deed | $550,000 | Proper Title | |
| Warranty Deed | $430,000 | Proper Title Llc | |
| Warranty Deed | $420,000 | Sterling Title Services Llc | |
| Warranty Deed | $581,000 | Attorneys Title Guaranty Fun | |
| Warranty Deed | $146,000 | -- | |
| Joint Tenancy Deed | $64,666 | -- |
Mortgage History
| Date | Status | Loan Amount | Loan Type |
|---|---|---|---|
| Previous Owner | $522,405 | New Conventional | |
| Previous Owner | $408,500 | New Conventional | |
| Previous Owner | $336,000 | Adjustable Rate Mortgage/ARM | |
| Previous Owner | $300,000 | New Conventional | |
| Previous Owner | $296,750 | New Conventional | |
| Previous Owner | $365,000 | Unknown | |
| Previous Owner | $50,075 | No Value Available |
Property History
| Date | Event | Price | Change | Sq Ft Price |
|---|---|---|---|---|
| 09/24/2021 09/24/21 | Sold | $549,900 | 0.0% | $131 / Sq Ft |
| 07/31/2021 07/31/21 | Pending | -- | -- | -- |
| 07/28/2021 07/28/21 | For Sale | $549,900 | +27.9% | $131 / Sq Ft |
| 09/23/2015 09/23/15 | Sold | $430,000 | 0.0% | $154 / Sq Ft |
| 08/10/2015 08/10/15 | Pending | -- | -- | -- |
| 08/03/2015 08/03/15 | For Sale | $430,000 | -- | $154 / Sq Ft |
Tax History Compared to Growth
Tax History
| Year | Tax Paid | Tax Assessment Tax Assessment Total Assessment is a certain percentage of the fair market value that is determined by local assessors to be the total taxable value of land and additions on the property. | Land | Improvement |
|---|---|---|---|---|
| 2024 | $17,868 | $203,329 | $53,585 | $149,744 |
| 2023 | $16,434 | $179,651 | $47,345 | $132,306 |
| 2022 | $16,434 | $159,171 | $42,435 | $116,736 |
| 2021 | $15,640 | $147,859 | $39,419 | $108,440 |
| 2020 | $12,845 | $120,994 | $32,257 | $88,737 |
| 2019 | $13,862 | $116,284 | $31,001 | $85,283 |
| 2018 | $16,440 | $143,372 | $44,151 | $99,221 |
| 2017 | $15,921 | $139,549 | $42,974 | $96,575 |
| 2016 | $16,127 | $133,899 | $41,234 | $92,665 |
| 2015 | $15,569 | $125,057 | $38,511 | $86,546 |
| 2014 | $15,177 | $132,375 | $34,571 | $97,804 |
| 2012 | $13,995 | $133,014 | $34,738 | $98,276 |
Agents Affiliated with this Home
-

Seller's Agent in 2021
Amanda Majerowski
Coldwell Banker Realty
(847) 456-8128
3 in this area
108 Total Sales
-

Buyer's Agent in 2021
Mary Serle
@ Properties
(630) 857-0046
1 in this area
89 Total Sales
-
T
Buyer's Agent in 2015
Ted Apostol
HomeSmart Connect
(847) 769-8489
27 Total Sales
Map
Source: Midwest Real Estate Data (MRED)
MLS Number: MRD09000758
APN: 06-02-102-008
- 20908 W Grand Ave
- 102 Hawthorne Dr
- 1602 Nightengale Cir
- 1904 Burr Oak Ln
- 0 Mallard Ridge Dr Unit 10093111
- 1905 E Grand Ave
- 20949 W Verona Ave
- 1908 Hazelwood Dr
- 37369 N Loretto Ave
- 38456 N Munn Rd
- 37319 N Granada Blvd
- 76 Brook Ln Unit 21
- 405 Woodland Trail
- 2290 Egret Ct
- 37206 N Capillo Ave
- 420 Woodland Trail
- 428 Woodland Trail
- 2301 Rolling Ridge Ln
- 434 Woodland Trail
- 437 Woodland Trail
