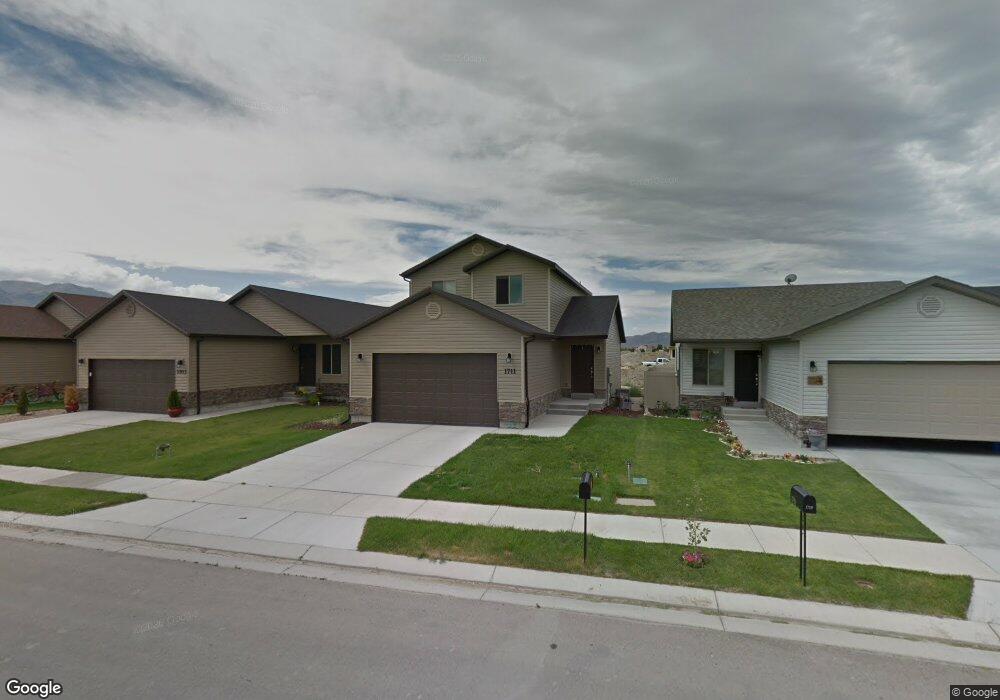1711 E Shadow Dr Eagle Mountain, UT 84005
Estimated Value: $439,000 - $443,797
4
Beds
4
Baths
2,134
Sq Ft
$207/Sq Ft
Est. Value
About This Home
This home is located at 1711 E Shadow Dr, Eagle Mountain, UT 84005 and is currently estimated at $441,199, approximately $206 per square foot. 1711 E Shadow Dr is a home located in Utah County with nearby schools including Mountain Trails Elementary School, Frontier Middle School, and Cedar Valley High.
Ownership History
Date
Name
Owned For
Owner Type
Purchase Details
Closed on
Mar 24, 2022
Sold by
Scott Larson Jeremiah
Bought by
Cross Tyler and Marsh Martinika
Current Estimated Value
Home Financials for this Owner
Home Financials are based on the most recent Mortgage that was taken out on this home.
Original Mortgage
$412,250
Outstanding Balance
$381,294
Interest Rate
3.69%
Mortgage Type
New Conventional
Estimated Equity
$59,905
Purchase Details
Closed on
Aug 17, 2020
Sold by
Larson Jeremiah S and Larson Britany N
Bought by
Larson Jeremiah Scott and Larson Brittany
Home Financials for this Owner
Home Financials are based on the most recent Mortgage that was taken out on this home.
Original Mortgage
$204,500
Interest Rate
3%
Mortgage Type
New Conventional
Purchase Details
Closed on
Mar 13, 2017
Sold by
Sanchez Jon
Bought by
Larson Jeremiah S and Larson Brittany N
Home Financials for this Owner
Home Financials are based on the most recent Mortgage that was taken out on this home.
Original Mortgage
$211,363
Interest Rate
4.19%
Mortgage Type
New Conventional
Purchase Details
Closed on
Aug 25, 2014
Sold by
Residential Construction Management Llc
Bought by
Sanchez Jon
Home Financials for this Owner
Home Financials are based on the most recent Mortgage that was taken out on this home.
Original Mortgage
$190,513
Interest Rate
4.1%
Mortgage Type
New Conventional
Purchase Details
Closed on
Feb 14, 2014
Sold by
Walden John W
Bought by
Rcm Homes Llc
Home Financials for this Owner
Home Financials are based on the most recent Mortgage that was taken out on this home.
Original Mortgage
$140,000
Interest Rate
4.18%
Mortgage Type
Purchase Money Mortgage
Create a Home Valuation Report for This Property
The Home Valuation Report is an in-depth analysis detailing your home's value as well as a comparison with similar homes in the area
Home Values in the Area
Average Home Value in this Area
Purchase History
| Date | Buyer | Sale Price | Title Company |
|---|---|---|---|
| Cross Tyler | -- | First American Title | |
| Larson Jeremiah Scott | -- | North Amer Ttl Ut Union Park | |
| Larson Jeremiah S | -- | Gateway Title Ins Agency Llc | |
| Sanchez Jon | -- | United West Title | |
| Rcm Homes Llc | -- | United West Title Insurance |
Source: Public Records
Mortgage History
| Date | Status | Borrower | Loan Amount |
|---|---|---|---|
| Open | Cross Tyler | $412,250 | |
| Previous Owner | Larson Jeremiah Scott | $204,500 | |
| Previous Owner | Larson Jeremiah S | $211,363 | |
| Previous Owner | Sanchez Jon | $190,513 | |
| Previous Owner | Rcm Homes Llc | $140,000 |
Source: Public Records
Tax History
| Year | Tax Paid | Tax Assessment Tax Assessment Total Assessment is a certain percentage of the fair market value that is determined by local assessors to be the total taxable value of land and additions on the property. | Land | Improvement |
|---|---|---|---|---|
| 2025 | $1,858 | $209,165 | -- | -- |
| 2024 | $1,858 | $200,805 | $0 | $0 |
| 2023 | $1,808 | $211,035 | $0 | $0 |
| 2022 | $1,854 | $211,310 | $0 | $0 |
| 2021 | $1,686 | $288,400 | $69,400 | $219,000 |
| 2020 | $1,605 | $268,000 | $64,300 | $203,700 |
| 2019 | $1,407 | $243,500 | $58,400 | $185,100 |
| 2018 | $1,334 | $218,500 | $52,600 | $165,900 |
| 2017 | $1,246 | $109,725 | $0 | $0 |
| 2016 | $1,235 | $101,805 | $0 | $0 |
| 2015 | $1,229 | $96,085 | $0 | $0 |
| 2014 | $398 | $30,700 | $0 | $0 |
Source: Public Records
Map
Nearby Homes
- 1743 E Dove Way
- 1673 E Slow Water Way
- 1674 E Downwater St
- 1758 E Tumwater Ln
- 1653 E Downwater St
- 3732 N Tumwater West Dr
- 3628 N Lark Rd Unit LOT117
- 1745 E Tumwater Ln
- 1760 E Fall St
- 3534 N Finch Ln
- 1526 E Shadow Dr
- 3901 N Aggie Dr
- 1721 E Eagle View Ln
- 1828 E Eagle View Ln
- 1832 E Eagle View Ln
- 1847 E Eagle View Ln
- 1771 E Skyline Dr Unit 8
- 3456 N Swift Ln
- 3894 N Cougar Ln
- 1792 E Skyline Dr Unit G 5
- 1711 E Shadow Dr Unit 211
- 1703 E Shadow Dr
- 1719 E Shadow Dr Unit 212
- 1719 E Shadow Dr
- 1697 E Shadow Dr Unit 209
- 1697 E Shadow Dr
- 1727 E Shadow Dr Unit 213
- 1727 E Shadow Dr
- 1708 E Slow Water Way
- 1708 E Slow Water Way Unit 321
- 1708 E Slow Water Way
- 1702 E Slow Water Way
- 1716 E Slow Water Way
- 1716 E Slow Water Way Unit 322
- 1689 E Shadow Dr
- 1694 E Slow Water Way Unit 319
- 1724 E Slow Water Way
- 1733 E Shadow Dr
- 1712 E Shadow Dr Unit 516
- 1712 E Shadow Dr
