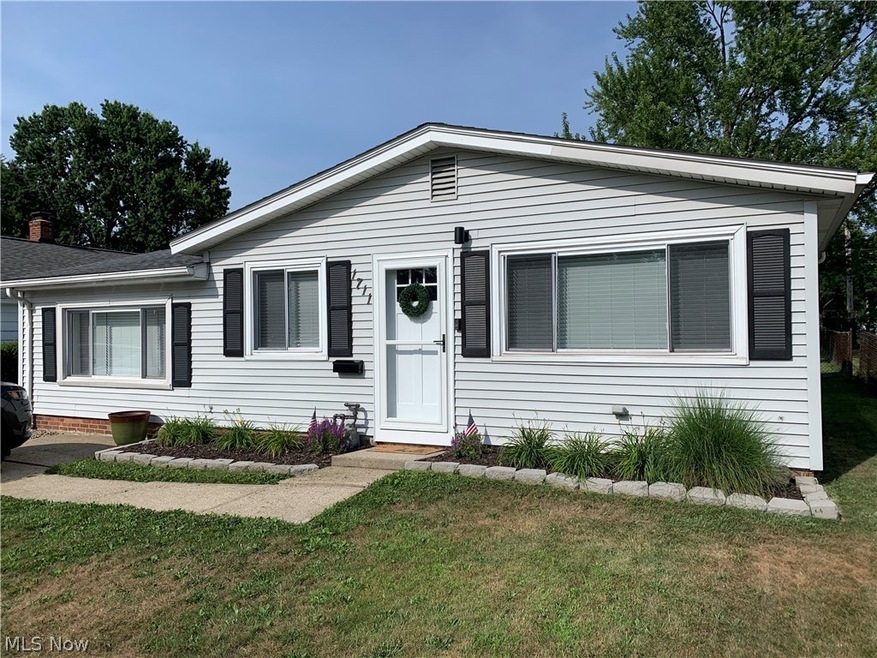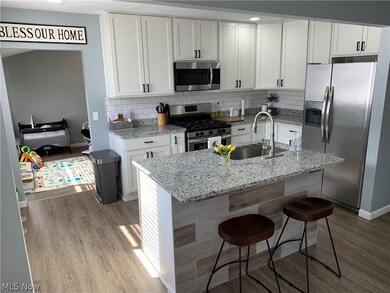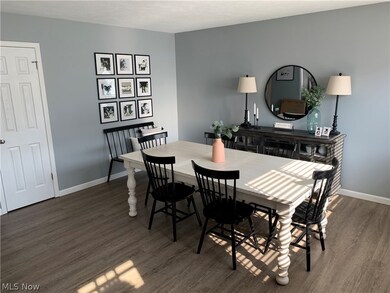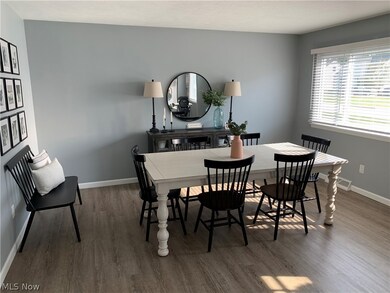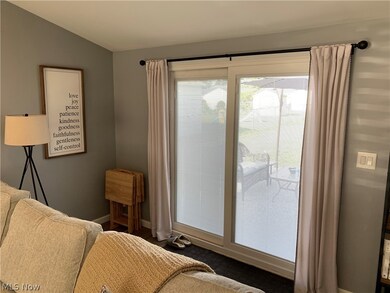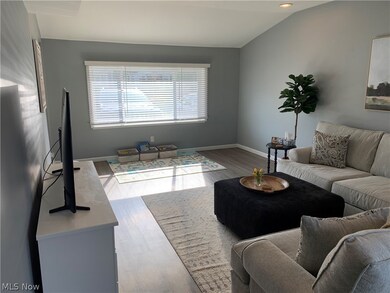
1711 Eldon Dr Wickliffe, OH 44092
Highlights
- Above Ground Pool
- No HOA
- 4-minute walk to Featherston Park
- Ranch Style House
- Forced Air Heating and Cooling System
About This Home
As of March 2021Check out this beautifully updated ranch! Plenty of updates to go along with one floor living. A large dining room greets you as you enter. Dining room is connected to a large kitchen that has a huge island with dishwasher and sink. The kitchen includes subway tile, slow-close custom cabinets and drawers, granite countertops, and stainless steel appliances. 3 bedrooms, all with spacious closets. The bath has been updated as well. Roof is less than 5 years old, as well as Central air unit. A tankless water heater has also been installed for never ending hot showers! Book your showing today!
Last Agent to Sell the Property
Keller Williams Greater Cleveland Northeast License #2016004420 Listed on: 01/16/2021

Home Details
Home Type
- Single Family
Est. Annual Taxes
- $3,047
Year Built
- Built in 1958
Home Design
- Ranch Style House
- Fiberglass Roof
- Asphalt Roof
- Vinyl Siding
Bedrooms and Bathrooms
- 3 Main Level Bedrooms
- 1 Full Bathroom
Parking
- No Garage
- Paved Parking
Utilities
- Forced Air Heating and Cooling System
- Heating System Uses Gas
Additional Features
- Above Ground Pool
- 7,906 Sq Ft Lot
Community Details
- No Home Owners Association
- Overlook Estates 02 Subdivision
Listing and Financial Details
- Assessor Parcel Number 29-B-003-M-01-012-0
Ownership History
Purchase Details
Home Financials for this Owner
Home Financials are based on the most recent Mortgage that was taken out on this home.Purchase Details
Purchase Details
Home Financials for this Owner
Home Financials are based on the most recent Mortgage that was taken out on this home.Purchase Details
Purchase Details
Purchase Details
Purchase Details
Home Financials for this Owner
Home Financials are based on the most recent Mortgage that was taken out on this home.Purchase Details
Home Financials for this Owner
Home Financials are based on the most recent Mortgage that was taken out on this home.Purchase Details
Similar Homes in the area
Home Values in the Area
Average Home Value in this Area
Purchase History
| Date | Type | Sale Price | Title Company |
|---|---|---|---|
| Warranty Deed | $154,900 | None Available | |
| Interfamily Deed Transfer | -- | None Available | |
| Warranty Deed | $130,900 | Emerald Glen Title Agency | |
| Warranty Deed | $33,900 | Boston Natl Title Agency Llc | |
| Sheriffs Deed | $48,000 | None Available | |
| Interfamily Deed Transfer | -- | All Star Land Title Agency I | |
| Interfamily Deed Transfer | -- | All Star Land Title | |
| Warranty Deed | $107,300 | Title Xperts Agency Inc | |
| Deed | -- | -- |
Mortgage History
| Date | Status | Loan Amount | Loan Type |
|---|---|---|---|
| Open | $152,093 | FHA | |
| Previous Owner | $126,973 | New Conventional | |
| Previous Owner | $11,500 | Stand Alone Second | |
| Previous Owner | $110,086 | FHA | |
| Previous Owner | $106,458 | FHA |
Property History
| Date | Event | Price | Change | Sq Ft Price |
|---|---|---|---|---|
| 03/05/2021 03/05/21 | Sold | $154,900 | 0.0% | $102 / Sq Ft |
| 01/19/2021 01/19/21 | Pending | -- | -- | -- |
| 01/16/2021 01/16/21 | For Sale | $154,900 | +18.3% | $102 / Sq Ft |
| 11/15/2018 11/15/18 | Sold | $130,900 | +2.3% | $86 / Sq Ft |
| 10/29/2018 10/29/18 | Pending | -- | -- | -- |
| 10/10/2018 10/10/18 | Price Changed | $127,900 | -3.0% | $84 / Sq Ft |
| 07/11/2018 07/11/18 | Price Changed | $131,800 | -2.2% | $87 / Sq Ft |
| 06/18/2018 06/18/18 | Price Changed | $134,800 | -2.7% | $89 / Sq Ft |
| 05/10/2018 05/10/18 | For Sale | $138,600 | -- | $91 / Sq Ft |
Tax History Compared to Growth
Tax History
| Year | Tax Paid | Tax Assessment Tax Assessment Total Assessment is a certain percentage of the fair market value that is determined by local assessors to be the total taxable value of land and additions on the property. | Land | Improvement |
|---|---|---|---|---|
| 2023 | $5,527 | $44,940 | $16,020 | $28,920 |
| 2022 | $3,224 | $44,940 | $16,020 | $28,920 |
| 2021 | $3,236 | $44,940 | $16,020 | $28,920 |
| 2020 | $3,048 | $35,960 | $12,820 | $23,140 |
| 2019 | $3,047 | $35,960 | $12,820 | $23,140 |
| 2018 | $2,690 | $33,430 | $14,680 | $18,750 |
| 2017 | $2,410 | $33,430 | $14,680 | $18,750 |
| 2016 | $2,399 | $33,430 | $14,680 | $18,750 |
| 2015 | $2,358 | $33,430 | $14,680 | $18,750 |
| 2014 | $2,084 | $33,430 | $14,680 | $18,750 |
| 2013 | $2,083 | $33,430 | $14,680 | $18,750 |
Agents Affiliated with this Home
-
A
Seller's Agent in 2021
Angelo Runco
Keller Williams Greater Cleveland Northeast
(440) 840-2747
2 in this area
34 Total Sales
-

Buyer's Agent in 2021
Lori Cerutti
McDowell Homes Real Estate Services
(440) 862-3639
6 in this area
396 Total Sales
-
D
Buyer Co-Listing Agent in 2021
Dylan Cerutti
McDowell Homes Real Estate Services
(440) 364-3250
3 in this area
243 Total Sales
-

Seller's Agent in 2018
Gregory Kotoch
HomeSmart Real Estate Momentum LLC
(440) 487-8899
1 in this area
29 Total Sales
-

Buyer's Agent in 2018
Tim Cline
Platinum Real Estate
(440) 749-5182
5 in this area
198 Total Sales
Map
Source: MLS Now
MLS Number: 4250219
APN: 29-B-003-M-01-012
- 1666 Ridgeview Dr
- 30530 Grant St
- 1842 Eldon Dr
- 1845 Eldon Dr
- 30052 Dorothy Dr
- 30811 Grant St
- 30844 Harrison Rd
- 1709 Douglas Rd
- 30335 Euclid Ave
- 30895 Harrison Rd
- 5362 Oak Ridge Dr
- 34345 Giovanni Ave
- 30810 Euclid Ave
- 30056 Ridge Rd
- 1907 Robindale St
- 30529 Ridge Rd
- 5523 Weston Ct Unit 88-A
- 5537 Wrens Ln Unit 32C
- 5477 Millwood Ln Unit 34-D
- 30170 Truman Ave
