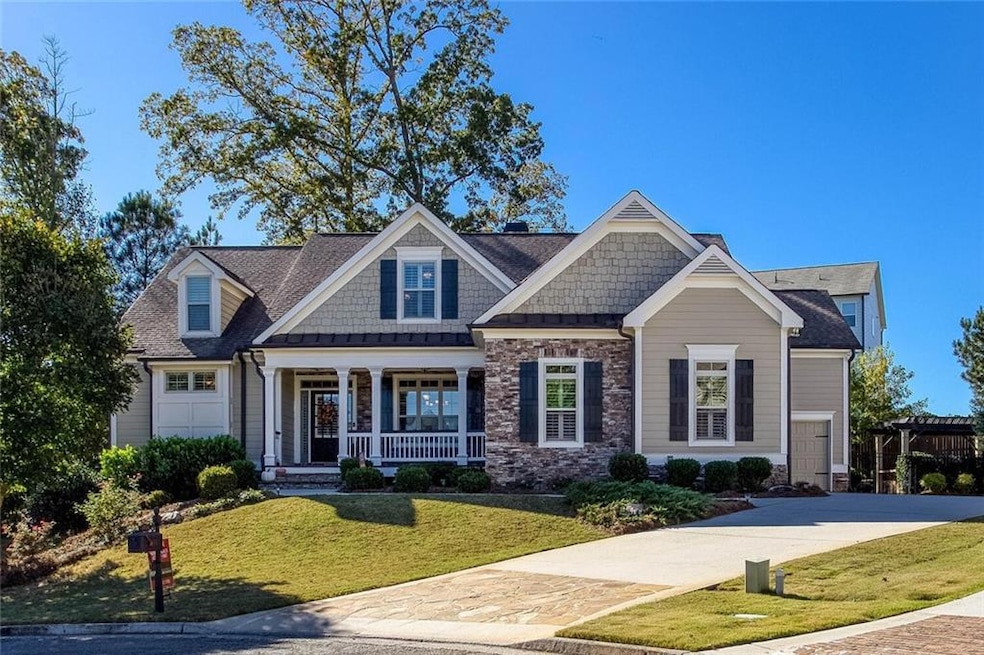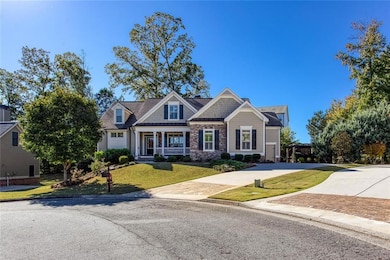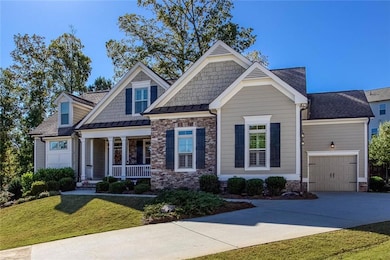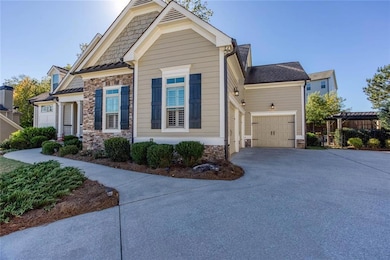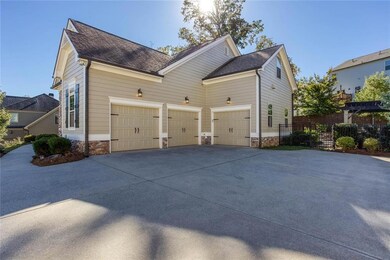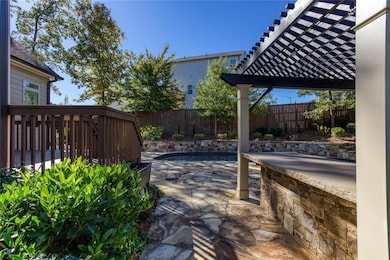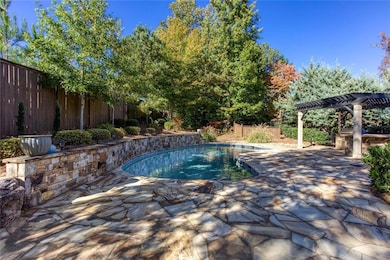1711 Farmview Trace NW Acworth, GA 30101
Estimated payment $5,414/month
Highlights
- Golf Course Community
- Country Club
- Gunite Pool
- Ford Elementary School Rated A
- Fitness Center
- Craftsman Architecture
About This Home
Beautiful home to live and enjoy your family and downtime with an inviting pool and outdoor cooking area that is peaceful, well built and fun to use. This home is in a fantastic area, super close to shopping in Cobb County and Paulding county, you are minutes from Publix, Kroger, Costco, the Post Office, several pharmacies. The schools are top tier learning centers, with Ford Elementary, Durham Middle and Harrison High and school bus stops inside the community. This home features 5 bedrooms, 5 full baths and 1 half bath and all rooms have custom closet inserts for your storage needs. The master bedroom and laundry are on the main level, along with the kitchen, living room, separate dining room plus keeping room with a fireplace, the entire main level common areas have real sand and finished hardwood floors. The 3 car garage is accessed through the main level and has plenty of room for parking and storage. The basement is fully finished, with a large living area, kitchenette, full bath and bedroom, workout room and an additional unfinished space for storage. The upper level has 3 full bathrooms and 3 full bedrooms, with real sand and finished hardwood floors on the entire upper level, plus all the rooms have large closets with custom closet inserts in each closet. You can join the Brookstone Country Club and have access to the golf course, which is only a cart ride away. This home is a treasure, do not miss your chance to strike gold with this fabulous domicile!
Listing Agent
Keller Williams Realty Signature Partners License #339709 Listed on: 10/23/2025

Home Details
Home Type
- Single Family
Est. Annual Taxes
- $8,346
Year Built
- Built in 2012
Lot Details
- 0.37 Acre Lot
- Cul-De-Sac
- Landscaped
- Level Lot
- Irrigation Equipment
- Back Yard Fenced and Front Yard
HOA Fees
- $33 Monthly HOA Fees
Parking
- 3 Car Attached Garage
- Parking Accessed On Kitchen Level
- Garage Door Opener
- Driveway
Home Design
- Craftsman Architecture
- Traditional Architecture
- Composition Roof
- Cement Siding
- Stone Siding
- Concrete Perimeter Foundation
Interior Spaces
- 4,791 Sq Ft Home
- 3-Story Property
- Bookcases
- Coffered Ceiling
- Tray Ceiling
- Ceiling height of 9 feet on the main level
- Ceiling Fan
- Factory Built Fireplace
- Fireplace With Gas Starter
- Insulated Windows
- Entrance Foyer
- Family Room with Fireplace
- 2 Fireplaces
- Formal Dining Room
- Keeping Room with Fireplace
- Home Gym
- Neighborhood Views
- Fire and Smoke Detector
Kitchen
- Open to Family Room
- Eat-In Kitchen
- Breakfast Bar
- Double Oven
- Gas Cooktop
- Range Hood
- Microwave
- Dishwasher
- Stone Countertops
- Disposal
Flooring
- Wood
- Carpet
- Ceramic Tile
Bedrooms and Bathrooms
- 5 Bedrooms | 1 Primary Bedroom on Main
- Walk-In Closet
- Dual Vanity Sinks in Primary Bathroom
- Separate Shower in Primary Bathroom
- Soaking Tub
Laundry
- Laundry Room
- Laundry on main level
Finished Basement
- Exterior Basement Entry
- Finished Basement Bathroom
- Natural lighting in basement
Pool
- Gunite Pool
- Saltwater Pool
Outdoor Features
- Deck
- Outdoor Kitchen
- Pergola
- Front Porch
Location
- Property is near schools
- Property is near shops
Schools
- Ford Elementary School
- Durham Middle School
- Harrison High School
Utilities
- Forced Air Zoned Heating and Cooling System
- Heating System Uses Natural Gas
- Underground Utilities
- 110 Volts
- Phone Available
- Cable TV Available
Listing and Financial Details
- Assessor Parcel Number 20022801710
Community Details
Overview
- $395 Swim or Tennis Fee
- The Farm At Brookstone Subdivision
Amenities
- Clubhouse
Recreation
- Golf Course Community
- Country Club
- Tennis Courts
- Community Playground
- Swim or tennis dues are optional
- Fitness Center
- Community Pool
Map
Home Values in the Area
Average Home Value in this Area
Tax History
| Year | Tax Paid | Tax Assessment Tax Assessment Total Assessment is a certain percentage of the fair market value that is determined by local assessors to be the total taxable value of land and additions on the property. | Land | Improvement |
|---|---|---|---|---|
| 2025 | $8,346 | $304,228 | $60,000 | $244,228 |
| 2024 | $8,352 | $304,228 | $60,000 | $244,228 |
| 2023 | $7,853 | $306,244 | $60,000 | $246,244 |
| 2022 | $6,991 | $239,356 | $52,000 | $187,356 |
| 2021 | $6,647 | $239,356 | $52,000 | $187,356 |
| 2020 | $6,090 | $213,904 | $52,000 | $161,904 |
| 2019 | $6,090 | $213,904 | $52,000 | $161,904 |
| 2018 | $6,392 | $227,716 | $52,000 | $175,716 |
| 2017 | $6,006 | $223,716 | $48,000 | $175,716 |
| 2016 | $5,803 | $214,348 | $42,000 | $172,348 |
| 2015 | $5,943 | $214,348 | $42,000 | $172,348 |
| 2014 | $5,642 | $198,724 | $0 | $0 |
Property History
| Date | Event | Price | List to Sale | Price per Sq Ft | Prior Sale |
|---|---|---|---|---|---|
| 10/28/2025 10/28/25 | Pending | -- | -- | -- | |
| 10/23/2025 10/23/25 | For Sale | $889,000 | +25.0% | $186 / Sq Ft | |
| 10/27/2021 10/27/21 | Sold | $711,000 | +3.1% | $148 / Sq Ft | View Prior Sale |
| 09/05/2021 09/05/21 | Pending | -- | -- | -- | |
| 09/04/2021 09/04/21 | For Sale | $689,900 | +38.9% | $144 / Sq Ft | |
| 06/13/2013 06/13/13 | Sold | $496,815 | +11.2% | $135 / Sq Ft | View Prior Sale |
| 05/14/2013 05/14/13 | Pending | -- | -- | -- | |
| 01/12/2013 01/12/13 | For Sale | $446,900 | -- | $121 / Sq Ft |
Purchase History
| Date | Type | Sale Price | Title Company |
|---|---|---|---|
| Limited Warranty Deed | $711,000 | None Available | |
| Warranty Deed | $496,815 | -- | |
| Warranty Deed | $200,000 | -- |
Mortgage History
| Date | Status | Loan Amount | Loan Type |
|---|---|---|---|
| Open | $548,250 | New Conventional | |
| Previous Owner | $180,000 | New Conventional | |
| Previous Owner | $320,000 | New Conventional | |
| Previous Owner | $55,000 | New Conventional |
Source: First Multiple Listing Service (FMLS)
MLS Number: 7670231
APN: 20-0228-0-171-0
