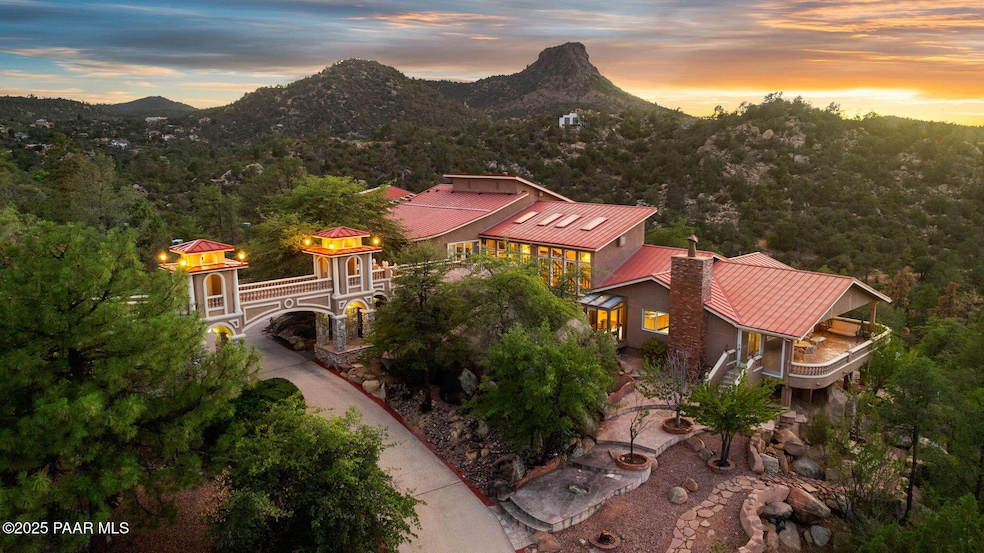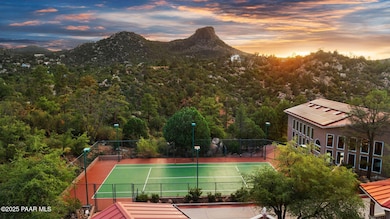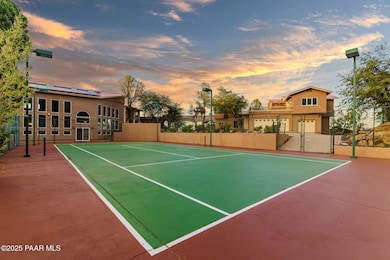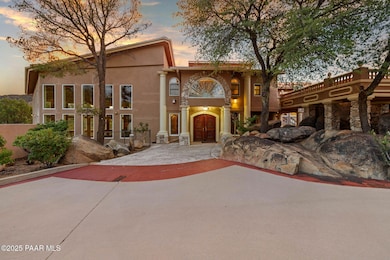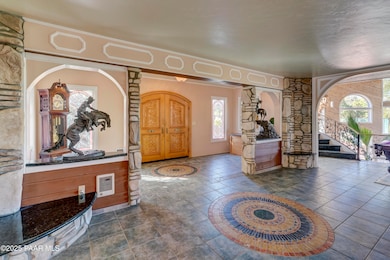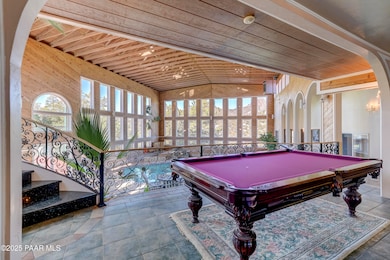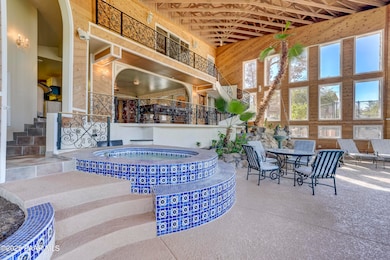1711 Idylwild Rd Prescott, AZ 86305
Estimated payment $14,428/month
Highlights
- On Golf Course
- Spa
- City View
- Lincoln Elementary School Rated A-
- Solar Power System
- 7.47 Acre Lot
About This Home
Set on 7.47 gated acres just 2 miles from historic downtown Prescott, this Mediterranean estate blends timeless architecture with resort-style amenities and breathtaking views. Built in 1984 and expanded over the years, the property now offers 8,593 sq ft in the main residence and a 1,020 sq ft guest house--perfect for multi-generational living or entertaining on a grand scale.The home features a total of 7 possible bedrooms, 7 baths, and three kitchens, designed for both intimate living and large gatherings. In 1993, a dramatic indoor pool, spa, and tennis court were added, creating an all-season retreat. In 2002, a striking bridge was built to connect the main home with the guest house, which boasts a spacious living room, kitchen, 3/4 bath, and large entertainment deck with unforgettable panoramas. Additional garages were also added, bringing total capacity to 7 bays. Solar panels were installed in 2015, enhancing efficiency.The estate's outdoor living is equally compelling. Multiple gazebos, expansive terraces, and lush gathering spaces set the stage for hosting friends. From alfresco dining under Arizona skies to sunset cocktails overlooking Thumb Butte, the mountains, city lights, and the distant San Francisco Peaks, every moment here feels extraordinary.This estate offers unmatched versatility--a true entertainer's paradise, a serene private retreat, or a multigenerational compound. Surrounded by nature and only minutes from trailheads for biking and hiking, 1711 Idylwild Road is a lifestyle destination where privacy, recreation, and mediterranean design converge. Do not miss this amazing opportunity to transform this Estate into your ideal multi-generational home.
Listing Agent
Realty ONE Group Mountain Desert License #SA670297000 Listed on: 09/10/2025

Home Details
Home Type
- Single Family
Est. Annual Taxes
- $8,754
Year Built
- Built in 1984
Lot Details
- 7.47 Acre Lot
- Property fronts a private road
- Property fronts a county road
- On Golf Course
- Perimeter Fence
- Steep Slope
- Hilltop Location
- Pine Trees
- Drought Tolerant Landscaping
- Additional Parcels
- Property is zoned SF-35
Parking
- 7 Car Detached Garage
- Driveway
Property Views
- City
- Woods
- Trees
- Thumb Butte
- San Francisco Peaks
- Mountain
- Valley
- Rock
Home Design
- Carriage House
- Slab Foundation
- Stem Wall Foundation
- Metal Roof
- Stucco Exterior
Interior Spaces
- 8,593 Sq Ft Home
- 2-Story Property
- Beamed Ceilings
- Ceiling Fan
- Wood Burning Stove
- Gas Fireplace
- Double Pane Windows
- Vinyl Clad Windows
- Shutters
- Wood Frame Window
- Window Screens
- Formal Dining Room
Kitchen
- Eat-In Kitchen
- Built-In Electric Oven
- Electric Range
- Microwave
- Dishwasher
- Kitchen Island
- Trash Compactor
- Disposal
Flooring
- Wood
- Carpet
- Concrete
- Tile
Bedrooms and Bathrooms
- 6 Bedrooms
- Split Bedroom Floorplan
- Walk-In Closet
- Granite Bathroom Countertops
Laundry
- Dryer
- Washer
Home Security
- Home Security System
- Intercom
- Fire and Smoke Detector
Pool
- Spa
- Outdoor Pool
Outdoor Features
- Deck
- Covered Patio or Porch
- Outdoor Water Feature
- Separate Outdoor Workshop
- Rain Gutters
Utilities
- Forced Air Zoned Heating and Cooling System
- Heating System Uses Natural Gas
- Septic System
Additional Features
- Level Entry For Accessibility
- Solar Power System
Community Details
- No Home Owners Association
- Idylwild Subdivision
Listing and Financial Details
- Assessor Parcel Number 1
Map
Home Values in the Area
Average Home Value in this Area
Tax History
| Year | Tax Paid | Tax Assessment Tax Assessment Total Assessment is a certain percentage of the fair market value that is determined by local assessors to be the total taxable value of land and additions on the property. | Land | Improvement |
|---|---|---|---|---|
| 2026 | $8,754 | $287,917 | -- | -- |
| 2024 | $8,563 | $272,651 | -- | -- |
| 2023 | $8,563 | $208,962 | $12,494 | $196,468 |
| 2022 | $8,381 | $178,224 | $12,691 | $165,533 |
| 2021 | $8,763 | $154,282 | $12,571 | $141,711 |
| 2020 | $8,779 | $0 | $0 | $0 |
| 2019 | $8,661 | $0 | $0 | $0 |
| 2018 | $8,332 | $0 | $0 | $0 |
| 2017 | $7,920 | $0 | $0 | $0 |
| 2016 | $7,974 | $0 | $0 | $0 |
| 2015 | $7,631 | $0 | $0 | $0 |
| 2014 | $7,685 | $0 | $0 | $0 |
Property History
| Date | Event | Price | List to Sale | Price per Sq Ft |
|---|---|---|---|---|
| 09/10/2025 09/10/25 | For Sale | $2,599,000 | -- | $302 / Sq Ft |
Purchase History
| Date | Type | Sale Price | Title Company |
|---|---|---|---|
| Interfamily Deed Transfer | -- | -- |
Source: Prescott Area Association of REALTORS®
MLS Number: 1076304
APN: 111-02-001D
- 1733 Idylwild Rd
- 190 Apollo Heights Dr
- 1845 Idylwild Rd
- 1789 Idylwild Rd
- 000 Buttermilk+idylwild Multi-Fam Ln
- 1601 Buttermilk Ln
- 1828 W Thumb Butte Rd
- 1565 Idylwild Rd
- 1822 Idylwild Rd
- - -72
- 1710 W Thumb Butte Rd
- 1810 Meadowbrook Rd
- 1840 Forest Meadows Dr
- 1690 Gentle Way
- 1804 Autumn Dr
- 1682 Gentle Way
- 2016 Rocky Dells Dr
- 2009 Rocky Dells Dr
- 1672 Stable Rock Rd
- 1639 Canada Crescent
- 305 Remington Trail
- 1628 W Lindley Dr
- 2049 Meadowbrook Rd
- 1716 Alpine Meadows Ln Unit 1007
- 1716 Alpine Meadows Ln Unit 403
- 117 Cory Ave
- 836 Valley St
- 858 Valley St
- 245 S Hardin St
- 1022 Gail Gardner Way Unit A
- 1324 Rockwood Dr
- 1314 Rockwood Dr
- 1320 Rockwood Dr
- 1308 Rockwood Dr
- 1230 Pine Dr Unit A
- 322 Pioneer Dr Unit 2
- 564 Lincoln Ave Unit A
- 564 Lincoln Ave Unit C
- 2373 W Mountain Laurel Rd Unit ID1292576P
- 818 W Hoover Ln
