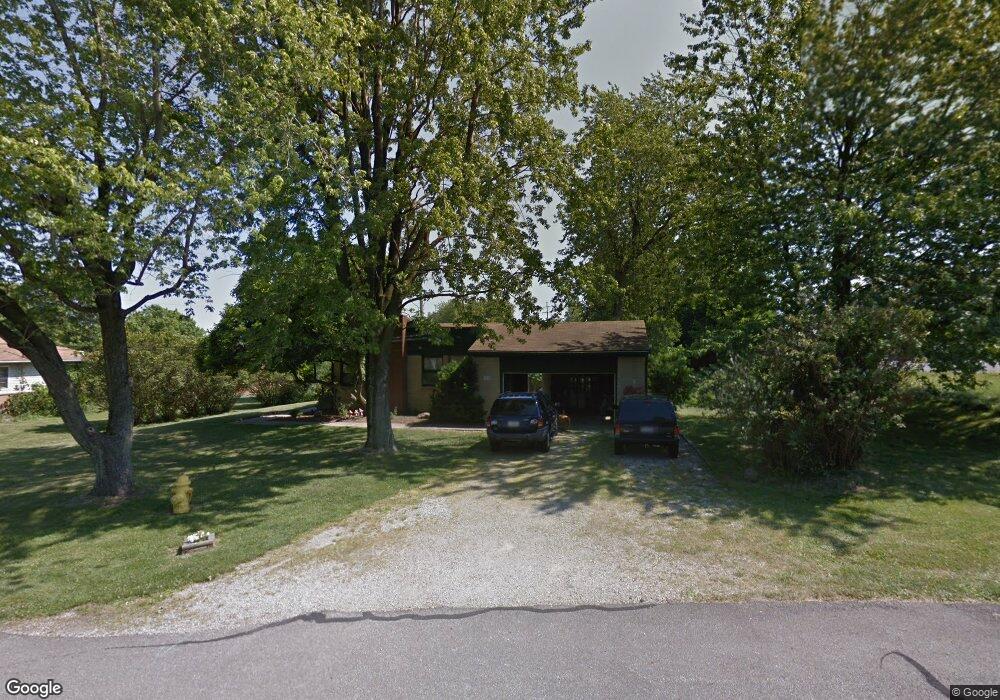1711 Lindaire Ln E Ontario, OH 44906
Estimated Value: $177,000 - $190,945
3
Beds
3
Baths
1,040
Sq Ft
$177/Sq Ft
Est. Value
Highlights
- Recreation Room with Fireplace
- Ranch Style House
- Covered Patio or Porch
- Ontario Middle School Rated A-
- Lawn
- Wood Frame Window
About This Home
As of May 20163BR, 1.5BA brick ranch home located on a tucked away deadend street. Ontario Schools. Newer stove & refrigerator. Fireplace in large RecRm area ready to finish. Exterior trim freshly painted. Concrete patio. Nice size yard. 2-car att garage w/opener. Close to shopping, restaurants, mall & St. Rt. 30
Home Details
Home Type
- Single Family
Est. Annual Taxes
- $1,545
Year Built
- Built in 1958
Lot Details
- 4,126 Sq Ft Lot
- Level Lot
- Landscaped with Trees
- Lawn
- Garden
Parking
- 2 Car Attached Garage
- Garage Door Opener
- Open Parking
Home Design
- Ranch Style House
- Brick Exterior Construction
- Wood Siding
Interior Spaces
- 1,040 Sq Ft Home
- Paddle Fans
- Wood Frame Window
- Recreation Room with Fireplace
- Wall to Wall Carpet
Kitchen
- Eat-In Kitchen
- Range
- Microwave
Bedrooms and Bathrooms
- 3 Main Level Bedrooms
Basement
- Basement Fills Entire Space Under The House
- Sump Pump
- Laundry in Basement
Utilities
- Forced Air Heating and Cooling System
- Heating System Uses Natural Gas
Additional Features
- Covered Patio or Porch
- City Lot
Listing and Financial Details
- Assessor Parcel Number 0386029102000/0386029103000
Ownership History
Date
Name
Owned For
Owner Type
Purchase Details
Listed on
Mar 31, 2016
Closed on
May 10, 2016
Sold by
Rhodebeck Trisha A
Bought by
Reeder Summer N
List Price
$84,900
Sold Price
$80,000
Premium/Discount to List
-$4,900
-5.77%
Current Estimated Value
Home Financials for this Owner
Home Financials are based on the most recent Mortgage that was taken out on this home.
Estimated Appreciation
$104,236
Avg. Annual Appreciation
9.21%
Original Mortgage
$76,000
Outstanding Balance
$60,600
Interest Rate
3.71%
Mortgage Type
New Conventional
Estimated Equity
$123,636
Purchase Details
Closed on
Feb 17, 2011
Sold by
Fannie Mae
Bought by
Rhodebeck Trisha A
Home Financials for this Owner
Home Financials are based on the most recent Mortgage that was taken out on this home.
Original Mortgage
$50,681
Interest Rate
4.76%
Mortgage Type
FHA
Purchase Details
Closed on
Apr 27, 2010
Sold by
Hoeflich Bruce A
Bought by
Federal National Mortgage Association
Create a Home Valuation Report for This Property
The Home Valuation Report is an in-depth analysis detailing your home's value as well as a comparison with similar homes in the area
Home Values in the Area
Average Home Value in this Area
Purchase History
| Date | Buyer | Sale Price | Title Company |
|---|---|---|---|
| Reeder Summer N | $80,000 | Chicago Title | |
| Rhodebeck Trisha A | $52,000 | Nova Title Agency Inc | |
| Federal National Mortgage Association | $68,865 | Attorney |
Source: Public Records
Mortgage History
| Date | Status | Borrower | Loan Amount |
|---|---|---|---|
| Open | Reeder Summer N | $76,000 | |
| Previous Owner | Rhodebeck Trisha A | $50,681 |
Source: Public Records
Property History
| Date | Event | Price | List to Sale | Price per Sq Ft |
|---|---|---|---|---|
| 05/10/2016 05/10/16 | Sold | $80,000 | -5.8% | $77 / Sq Ft |
| 04/08/2016 04/08/16 | Pending | -- | -- | -- |
| 04/01/2016 04/01/16 | For Sale | $84,900 | -- | $82 / Sq Ft |
Source: Mansfield Association of REALTORS®
Tax History Compared to Growth
Tax History
| Year | Tax Paid | Tax Assessment Tax Assessment Total Assessment is a certain percentage of the fair market value that is determined by local assessors to be the total taxable value of land and additions on the property. | Land | Improvement |
|---|---|---|---|---|
| 2024 | $2,521 | $49,500 | $10,590 | $38,910 |
| 2023 | $2,521 | $49,500 | $10,590 | $38,910 |
| 2022 | $1,948 | $32,930 | $8,180 | $24,750 |
| 2021 | $1,952 | $32,930 | $8,180 | $24,750 |
| 2020 | $2,084 | $32,930 | $8,180 | $24,750 |
| 2019 | $1,952 | $27,910 | $6,930 | $20,980 |
| 2018 | $1,664 | $27,910 | $6,930 | $20,980 |
| 2017 | $1,643 | $27,910 | $6,930 | $20,980 |
| 2016 | $1,647 | $27,910 | $6,720 | $21,190 |
| 2015 | $1,472 | $24,960 | $3,770 | $21,190 |
| 2014 | $1,475 | $24,960 | $3,770 | $21,190 |
| 2012 | $692 | $25,730 | $3,880 | $21,850 |
Source: Public Records
Map
Source: Mansfield Association of REALTORS®
MLS Number: 9032805
APN: 038-60-291-03-000
Nearby Homes
- 720 Lindaire Ln E
- 1496 W 4th St
- 2585 Deerfield Ln
- 1915 Teakwood Dr Unit 1915
- 1909 Teakwood Dr
- 1947 Teakwood Dr
- 1431 Silver Ln
- 2007 Teakwood Dr
- 2010 Teakwood Dr
- 204 Lasalle St
- 147 Wimbledon Dr
- 1996 Park Ave W
- 99 Scotland Blvd
- 143 Buckeye Ave
- 340 Boston Ave
- 175 Maple Ln
- 648 Villa Dr Unit 648
- 0 Spring Village Ln
- Lot 2 Spring Village Ln
- 1592 Walker Woods Blvd
- 1695 Lindaire Ln E
- 1695 W Lindaire Ln
- 697 Lindaire Ln E
- 705 Lindaire Ln E Unit 707
- 1712 Lindaire Ln E
- 715 Lindaire Ln E
- 1694 Lindaire Ln E
- 687 Lindaire Ln E
- 1686 Lindaire Ln E
- 716 Lindaire Ln E
- 1676 Lindaire Ln E
- 700 Lindaire Ln E
- 667 Lindaire Ln E
- 1670 Lindaire Ln E
- 1670 Lindaire Ln E
- 1665 Olive Dr
- 1666 Olive Dr
- 1706 W 4th St
- 1658 Lindaire Ln E
- 1776 W 4th St
