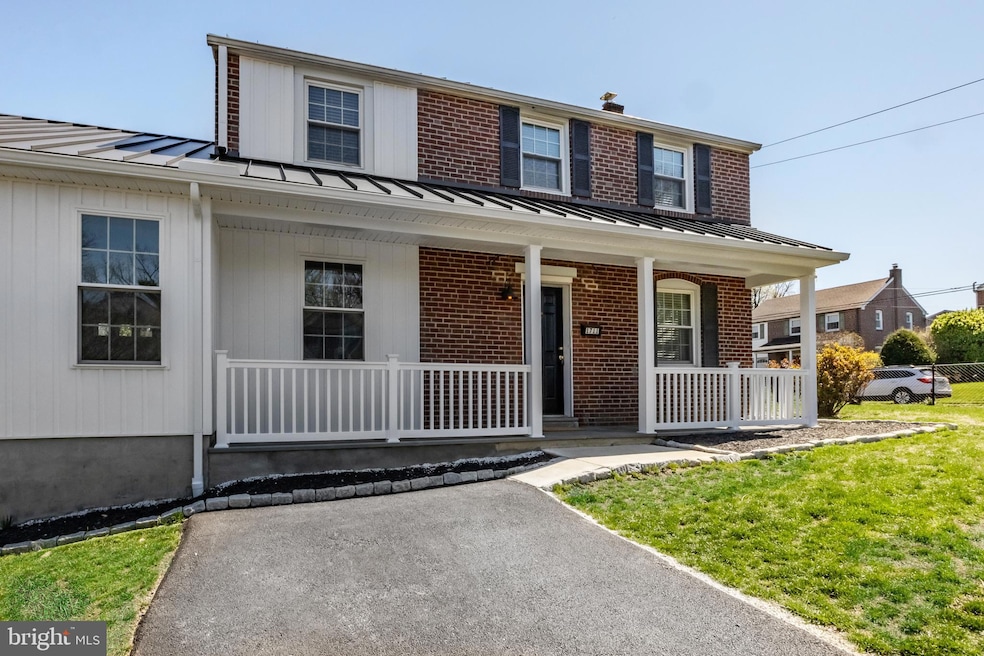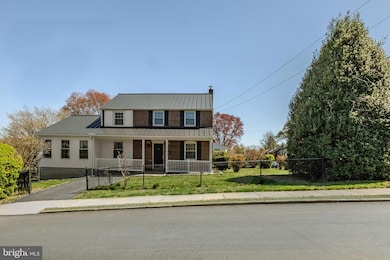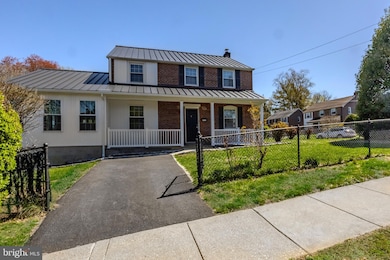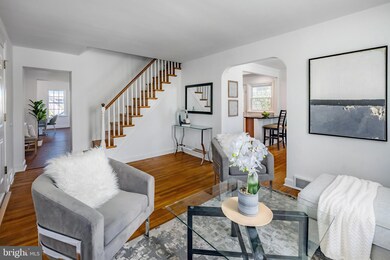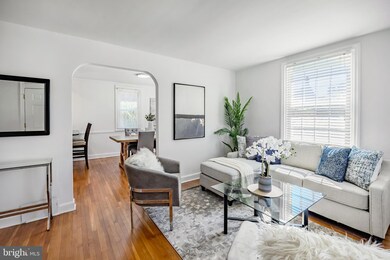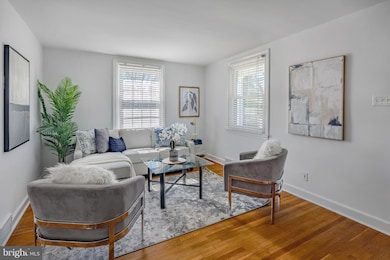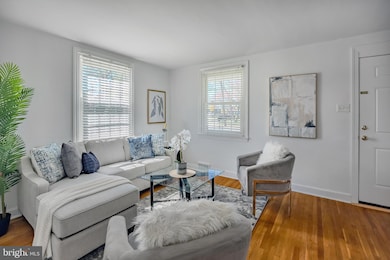
1711 Lynnewood Dr Havertown, PA 19083
Estimated payment $4,406/month
Highlights
- Colonial Architecture
- No HOA
- Front and Side Yard
- Lynnewood El School Rated A-
- Porch
- Shed
About This Home
Discover the charm of 1711 Lynnewood Dr, Havertown, PA, featuring 3 bedrooms and 2 full baths. This beautifully appointed home offers a fantastic first-floor addition, perfect for use as a large family room or a private in-law suite. The HVAC system is brand new!!! The addition boasts a large barn door for easy separation and privacy, and also provides the option for convenient one-level living. Situated on a spacious, fully fenced-in corner lot, this home offers ample outdoor space, including a welcoming front porch and a nice and private backyard. The partially finished basement provides extra storage and potential living space- think office, playroom or 4th bedroom. The beautiful and open kitchen features granite countertops, stainless steel appliances, a peninsula with seating, and a side door for easy access to the outdoors. The original part of the home showcases well-maintained original oak hardwood floors, adding a touch of classic charm. The bedroom sizes upstairs are perfect and there is a large tiled hall bath. The location of this home in Haverford Township is one that’s hard to beat! Enjoy close proximity to schools, parks, shopping and dining. Easy access to major highways for convenience. The current owner has done a fantastic job updating this home, inside and out. Newer roofing, siding, electrical, windows, fixtures throughout and much more make this home a fantastic value. The low maintenance brick exterior is as classic as they come!
Home Details
Home Type
- Single Family
Est. Annual Taxes
- $9,724
Year Built
- Built in 1955
Lot Details
- 5,663 Sq Ft Lot
- Lot Dimensions are 54.00 x 106.50
- Front and Side Yard
Parking
- Driveway
Home Design
- Colonial Architecture
- Brick Exterior Construction
- Stone Foundation
- Asphalt Roof
- Metal Roof
Interior Spaces
- Property has 2 Levels
- Partially Finished Basement
- Basement Fills Entire Space Under The House
Bedrooms and Bathrooms
- 3 Bedrooms
Outdoor Features
- Shed
- Playground
- Porch
Schools
- Lynnewood Elementary School
- Haverford Middle School
- Haverford Senior High School
Utilities
- Forced Air Heating and Cooling System
- Ductless Heating Or Cooling System
- Radiant Heating System
- Electric Baseboard Heater
- Natural Gas Water Heater
Community Details
- No Home Owners Association
- Lynnwood Subdivision
Listing and Financial Details
- Tax Lot 357-000
- Assessor Parcel Number 22-01-00980-00
Map
Home Values in the Area
Average Home Value in this Area
Tax History
| Year | Tax Paid | Tax Assessment Tax Assessment Total Assessment is a certain percentage of the fair market value that is determined by local assessors to be the total taxable value of land and additions on the property. | Land | Improvement |
|---|---|---|---|---|
| 2025 | $6,644 | $356,050 | $95,450 | $260,600 |
| 2024 | $6,644 | $258,380 | $95,450 | $162,930 |
| 2023 | $6,455 | $258,380 | $95,450 | $162,930 |
| 2022 | $6,304 | $258,380 | $95,450 | $162,930 |
| 2021 | $10,270 | $258,380 | $95,450 | $162,930 |
| 2020 | $6,021 | $129,550 | $51,490 | $78,060 |
| 2019 | $5,910 | $129,550 | $51,490 | $78,060 |
| 2018 | $5,809 | $129,550 | $0 | $0 |
| 2017 | $5,686 | $129,550 | $0 | $0 |
| 2016 | $711 | $129,550 | $0 | $0 |
| 2015 | $711 | $129,550 | $0 | $0 |
| 2014 | $711 | $129,550 | $0 | $0 |
Property History
| Date | Event | Price | Change | Sq Ft Price |
|---|---|---|---|---|
| 09/04/2025 09/04/25 | For Sale | $665,000 | 0.0% | $283 / Sq Ft |
| 08/20/2025 08/20/25 | Off Market | $665,000 | -- | -- |
| 07/06/2025 07/06/25 | For Sale | $665,000 | 0.0% | $283 / Sq Ft |
| 05/05/2025 05/05/25 | Off Market | $665,000 | -- | -- |
| 04/10/2025 04/10/25 | For Sale | $665,000 | 0.0% | $283 / Sq Ft |
| 12/20/2024 12/20/24 | Rented | $3,200 | -8.6% | -- |
| 09/23/2024 09/23/24 | For Rent | $3,500 | -- | -- |
Purchase History
| Date | Type | Sale Price | Title Company |
|---|---|---|---|
| Deed | $230,000 | Commonwealth Land Title Insu |
Mortgage History
| Date | Status | Loan Amount | Loan Type |
|---|---|---|---|
| Open | $250,000 | New Conventional | |
| Closed | $244,000 | Unknown | |
| Closed | $52,700 | Unknown | |
| Closed | $46,000 | Credit Line Revolving | |
| Closed | $184,000 | Fannie Mae Freddie Mac |
Similar Homes in the area
Source: Bright MLS
MLS Number: PADE2087878
APN: 22-01-00980-00
- 1613 Lynnewood Dr
- 1442 Dorchester Rd
- 1636 Rose Glen Rd
- 107 Ivy Rock Ln
- 4032 Marilyn Dr
- 4036 Marilyn Dr
- 4034 Marilyn Dr
- 4040 Marilyn Dr
- 1321 Annabella Ave
- 14 Claremont Blvd
- 232 Walnut Hill Ln
- 456 Colfax Rd
- 627 N Eagle Rd
- 1 Lawrence Rd Unit A3A
- 1 Lawrence Rd Unit L2A
- 220 Glendale Rd
- 147 Wyndmoor Rd
- 155 Wyndmoor Rd
- 533 Achille Rd
- 22 Barbara Ln
- 1901 W Chester Pike
- 1925 Lawrence Rd
- 1333 Virginia Ave
- 66 S Eagle Rd
- 400 Glendale Rd
- 107 W Eagle Rd Unit 2
- 48 W Eagle Rd
- 2201 W Chester Pike
- 16 E Eagle Rd
- 8 Campbell Ave Unit 201
- 1323-1333 Darby Rd
- 33 Sterner Ave
- 15 Rodman Ave
- 289 Friendship Rd
- 1213 Ellston Rd Unit 2ND FL
- 4410 Township Line Rd
- 417 Llanerch Ave
- 3206 Township Line Rd
- 4 Craig Ln
- 204 Pine Ridge Rd
