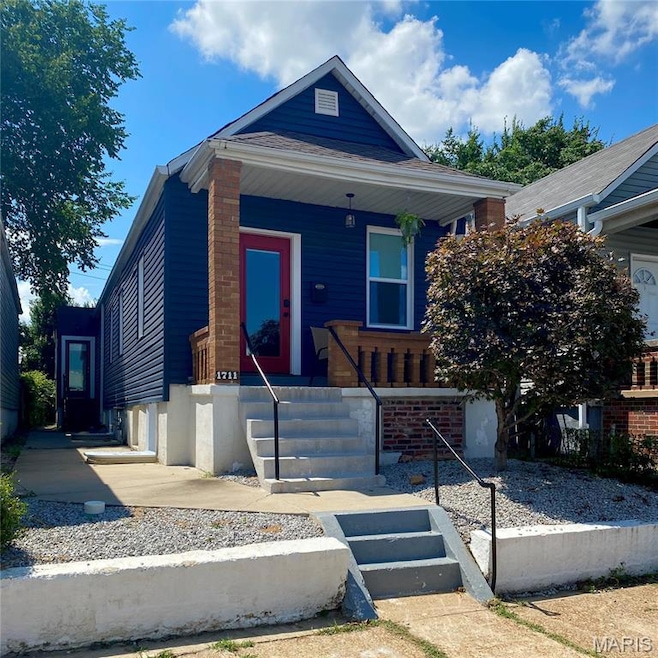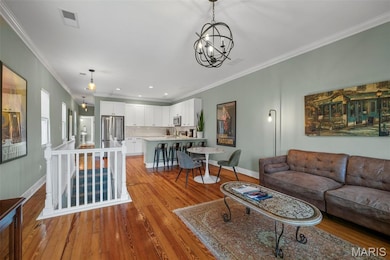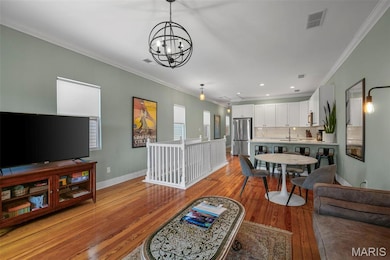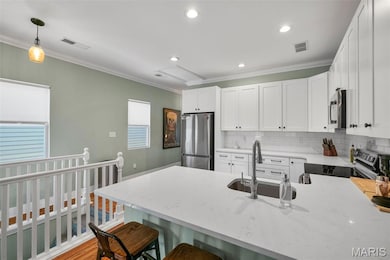
1711 Marconi Ave Saint Louis, MO 63110
The Hill NeighborhoodEstimated payment $1,878/month
Highlights
- Open Floorplan
- Solid Surface Countertops
- Historic or Period Millwork
- High Ceiling
- No HOA
- Double Vanity
About This Home
Welcome to this beautifully renovated home in the heart of The Hill, one of St. Louis’ most iconic neighborhoods. This 3 bedroom, 2.5 bath home blends charm and modern updates with an open floor plan, stylish finishes and thoughtful touches throughout. The main level features a bright living space and updated kitchen with quartz countertops, stainless steel appliances and modern cabinetry. The main floor also includes a spacious primary suite with an ensuite bath, a second bedroom and a convenient half bath. The lower level offers even more living space, including a third bedroom, a full bath and a bonus room—perfect for a home office or gym. All major systems were replaced in 2021, including the roof, HVAC, water heater and electrical—offering peace of mind for years to come. Out back, enjoy a unique touch: your very own backyard vineyard, ideal for relaxing evenings or a little winemaking fun. Currently operating as a successful short term rental, this property generates around $50,000 annually in revenue—making it a great opportunity for investors or anyone seeking a turnkey primary home with income potential. Walkable to beloved restaurants, cafes, bakeries, and parks, this one is truly a gem on The Hill.
Home Details
Home Type
- Single Family
Est. Annual Taxes
- $2,751
Year Built
- Built in 1909
Lot Details
- 3,598 Sq Ft Lot
- Level Lot
Home Design
- Bungalow
- Vinyl Siding
Interior Spaces
- 1,336 Sq Ft Home
- 1-Story Property
- Open Floorplan
- Historic or Period Millwork
- High Ceiling
- Combination Dining and Living Room
Kitchen
- Breakfast Bar
- Solid Surface Countertops
Bedrooms and Bathrooms
- 3 Bedrooms
- Double Vanity
Partially Finished Basement
- Walk-Out Basement
- Basement Fills Entire Space Under The House
- Basement Ceilings are 8 Feet High
- Sump Pump
- Bedroom in Basement
- Finished Basement Bathroom
- Basement Window Egress
Schools
- Mason Elem. Elementary School
- Long Middle Community Ed. Center
- Roosevelt High School
Utilities
- Forced Air Heating and Cooling System
- Heating System Uses Natural Gas
- Cable TV Available
Community Details
- No Home Owners Association
Listing and Financial Details
- Assessor Parcel Number 4078-00-0130-0
Map
Home Values in the Area
Average Home Value in this Area
Property History
| Date | Event | Price | Change | Sq Ft Price |
|---|---|---|---|---|
| 08/18/2025 08/18/25 | Price Changed | $304,990 | -3.2% | $228 / Sq Ft |
| 08/04/2025 08/04/25 | Price Changed | $315,000 | -3.1% | $236 / Sq Ft |
| 07/20/2025 07/20/25 | For Sale | $325,000 | +18.2% | $243 / Sq Ft |
| 12/08/2021 12/08/21 | Sold | -- | -- | -- |
| 11/03/2021 11/03/21 | Pending | -- | -- | -- |
| 10/25/2021 10/25/21 | Price Changed | $274,900 | -8.3% | $206 / Sq Ft |
| 10/11/2021 10/11/21 | Price Changed | $299,900 | -4.8% | $224 / Sq Ft |
| 09/16/2021 09/16/21 | For Sale | $314,900 | +249.9% | $236 / Sq Ft |
| 12/17/2020 12/17/20 | Sold | -- | -- | -- |
| 10/20/2020 10/20/20 | For Sale | $90,000 | 0.0% | $117 / Sq Ft |
| 09/13/2020 09/13/20 | Off Market | -- | -- | -- |
| 09/13/2020 09/13/20 | For Sale | $90,000 | -- | $117 / Sq Ft |
Similar Homes in Saint Louis, MO
Source: MARIS MLS
MLS Number: MIS25043789
APN: 407800-01300
- 5124 Shaw Ave
- 5329 Pattison Ave
- 5335 Shaw Ave
- 2025 Hereford St
- 2007 Lilly Ave
- 2235 Cuggiono Ct
- 2323 MacKlind Ave
- 5632 Bischoff Ave
- 2123 Maury Ave
- 2205 Stephen Ave
- 4483 Hunt Ave
- 4936 Berthold Ave
- 4615 Shenandoah Ave
- 4463 Castleman Ave
- 4510 Cleveland Ave
- 5344 Southwest Ave
- 2607 MacKlind Ave
- 4458 Swan Ave
- 6820 Magnolia Ave
- 4368 Hunt Ave
- 5147 Shaw Ave Unit A
- 4591 Mcree Ave
- 4930 Wise Ave
- 4932 Wise Ave Unit 4932 Wise Ave #4932 A
- 2107 Maury Ave
- 2126 Maury Ave Unit 1N
- 4500 Swan Ave
- 4575 Cadet Ave
- 4455 Castleman Ave Unit 1W
- 2601 S Kingshighway Blvd Unit 2nd Floor
- 2635 Brannon Ave Unit 1F
- 4146 Russell Blvd Unit Russell 1
- 4935 Magnolia Ave
- 4935 Magnolia Ave
- 4402 Vista Ave
- 4545 Oakland Ave Unit 4545
- 4400 Manchester Ave
- 5700 Highlands Plaza Dr
- 5800 Highlands Plaza Dr
- 5800 Highlands Plaza Dr Unit 442.1408574






