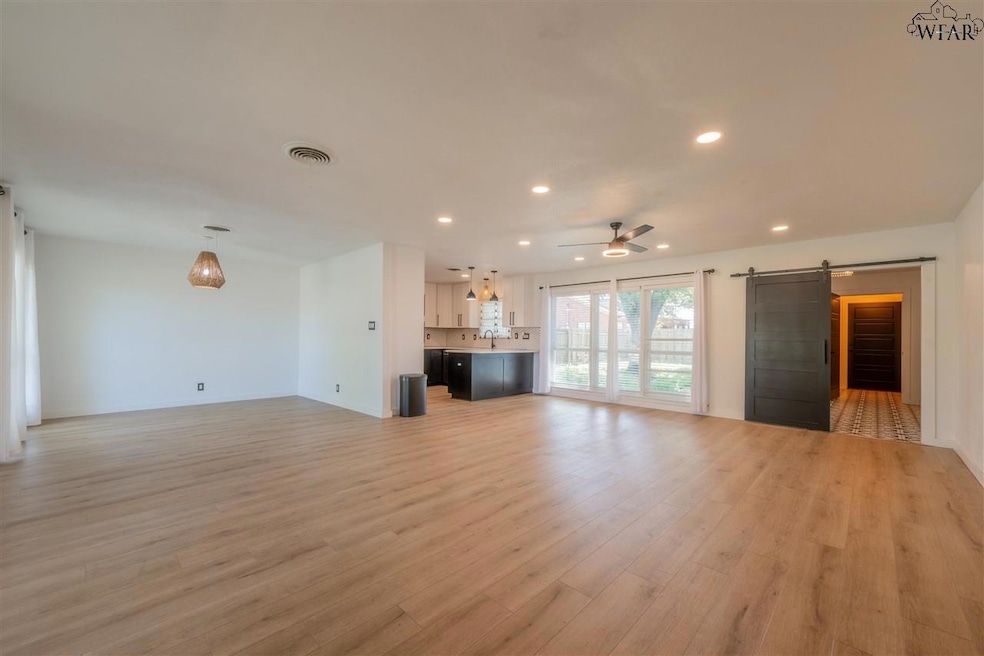
1711 Mary Ln Wichita Falls, TX 76302
Estimated payment $1,689/month
Highlights
- Very Popular Property
- Corner Lot
- Utility Closet
- Rider High School Rated A-
- Mud Room
- Formal Dining Room
About This Home
Recently renovated 3BR, 2BA modern farmhouse blends charm & upgrades. Quartz counters, SS appliances & dining open to a light-filled living room w/ wall of windows. Oversized mudroom/laundry offers ample storage. Primary suite has walk-in shower, quartz vanity & tile; hall bath updated w/ large vanity & tub/shower combo. Fresh vinyl siding, wood privacy fence & .24-acre corner lot for outdoor living. Move-in ready—schedule your showing today!
Listing Agent
KELLER WILLIAMS DALLAS PRESTON RD License #0488420 Listed on: 08/06/2025

Home Details
Home Type
- Single Family
Est. Annual Taxes
- $3,843
Year Built
- Built in 1959
Lot Details
- Privacy Fence
- Corner Lot
Home Design
- Brick Exterior Construction
- Slab Foundation
- Composition Roof
- Vinyl Siding
Interior Spaces
- 1,700 Sq Ft Home
- 1-Story Property
- Double Pane Windows
- Mud Room
- Formal Dining Room
- Utility Closet
- Washer and Electric Dryer Hookup
- Utility Room
Kitchen
- Breakfast Bar
- Oven
- Free-Standing Range
- Microwave
- Dishwasher
- Disposal
Bedrooms and Bathrooms
- 3 Bedrooms
- Linen Closet
- 2 Full Bathrooms
Parking
- 2 Car Attached Garage
- Garage Door Opener
Additional Features
- Patio
- Central Heating and Cooling System
Listing and Financial Details
- Legal Lot and Block 1 / 9
- Assessor Parcel Number 48485-3210 063 00
Map
Home Values in the Area
Average Home Value in this Area
Tax History
| Year | Tax Paid | Tax Assessment Tax Assessment Total Assessment is a certain percentage of the fair market value that is determined by local assessors to be the total taxable value of land and additions on the property. | Land | Improvement |
|---|---|---|---|---|
| 2024 | $3,843 | $165,474 | $20,000 | $145,474 |
| 2023 | $3,856 | $163,039 | $20,000 | $143,039 |
| 2022 | $3,634 | $142,454 | $12,500 | $129,954 |
| 2021 | $3,023 | $118,388 | $12,500 | $105,888 |
| 2020 | $2,619 | $101,325 | $12,500 | $88,825 |
| 2019 | $2,828 | $108,491 | $12,500 | $95,991 |
| 2018 | $2,686 | $103,032 | $12,500 | $90,532 |
| 2017 | $2,579 | $101,413 | $12,500 | $88,913 |
| 2016 | $2,563 | $100,777 | $12,500 | $88,277 |
| 2015 | $2,168 | $100,787 | $12,500 | $88,287 |
| 2014 | $2,168 | $101,674 | $0 | $0 |
Property History
| Date | Event | Price | Change | Sq Ft Price |
|---|---|---|---|---|
| 08/06/2025 08/06/25 | For Sale | $250,000 | -- | $147 / Sq Ft |
Purchase History
| Date | Type | Sale Price | Title Company |
|---|---|---|---|
| Vendors Lien | -- | Landmark Title Co Inc |
Mortgage History
| Date | Status | Loan Amount | Loan Type |
|---|---|---|---|
| Open | $94,738 | FHA | |
| Closed | $94,022 | FHA |
About the Listing Agent

Robyn's record of long standing client retention and high referral percentages are the caveat to her philosophy of providing the highest level of professional service and customer satisfaction in the real estate industry. The best interests of her customers always come first. She has been serving the real estate needs of Collin, Denton, Dallas And Ellis counties including her network of friends and family; from first time buyers to multiple property investors for over twenty years. Her clients
Robyn's Other Listings
Source: Wichita Falls Association of REALTORS®
MLS Number: 179800
APN: 134092
- 4904 Earl St
- 4819 Earl St
- 4940 S Lake Park Dr
- 4808 Earl St
- 4949 S Lake Park Dr
- 1716 Cliffside Dr
- 4812 George St
- 4811 George St
- 1709 Cliffside Dr
- 1587 Singleton Ave
- 1630 Celia Dr
- 1561 Mesquite St
- 1716 Rockridge Dr
- 4500 Weeks Park Ln
- 5211 Stone Lake Dr
- 4725 Florist St
- 1552 Hanover Rd
- 4804 Hollandale Ave
- 1602 Burlington St
- 5001 Della Dr
- 4611 Taft Blvd
- 5005 Lake Park Dr
- 5021 Taft Blvd
- 4718 Alamo Dr
- 2415 Bryan Glen St
- 5248 Professional Dr
- 1605 Weeks St
- 5300 Professional Dr
- 1536 Melody Ln
- 2612 Southwest Pkwy Unit J-338
- 2612 Southwest Pkwy Unit A-302
- 4201 Cedar Elm Ln
- 2612 Southwest Pkwy
- 6 Deanna Cir
- 4000 Weeks Park Ln
- 2814 Mill Valley Dr
- 1513 P B Ln Unit BACK HOUSE
- 1514 P B Ln
- 2711 Chase Dr
- 1717 Midwestern Pkwy






