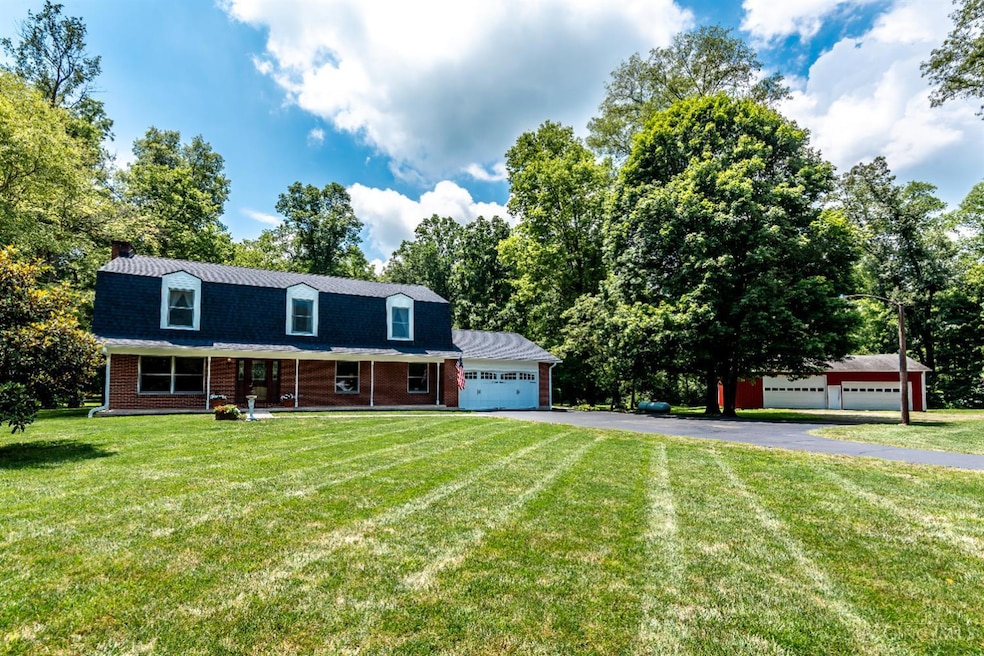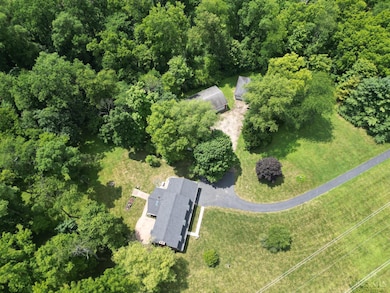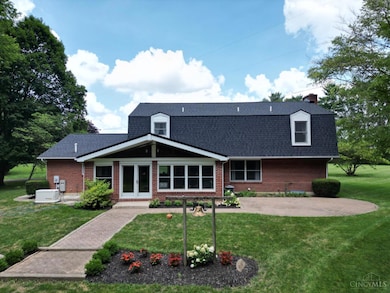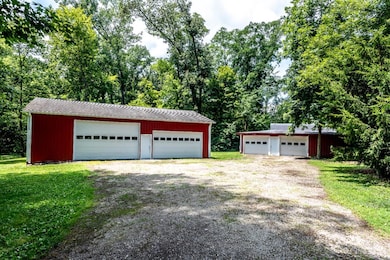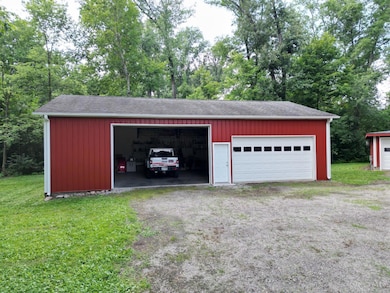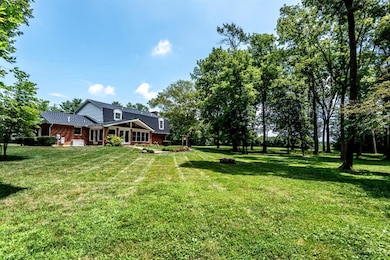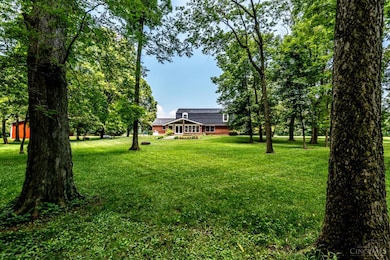Estimated payment $4,180/month
Highlights
- View of Trees or Woods
- Family Room with Fireplace
- Wood Flooring
- Colonial Architecture
- Wooded Lot
- No HOA
About This Home
Welcome to your dream country retreat! This charming 2900+ sq ft, 4-bedroom, 2.5-bath colonial home is nestled on 6.48 acres of lush, private land in Xenia, Ohio. The property boasts a full basement and an impressive 9 garage spaces, including 2 detached garages equipped with electricity-one even features air conditioning. Relax on the front porch or enjoy the sunroom, which showcases natural woodwork, artisan tiling with unique lizard footprints, and a walkout to a patio overlooking the serene wooded backyard. Inside, the home features fresh paint and new carpet throughout, along with a kitchen outfitted with newer appliances. The propane HVAC system, paired with a backup generator, ensures year-round comfort. This property offers a great location with convenient access to bike trails, parks, shopping, restaurants, downtown Xenia and major highways. This home is a true gem, combining modern updates with natural beauty and a prime location! Do not miss the chance to make this one yours
Home Details
Home Type
- Single Family
Est. Annual Taxes
- $6,028
Year Built
- Built in 1975
Lot Details
- 6.48 Acre Lot
- Level Lot
- Wooded Lot
Parking
- 9 Car Garage
- Front Facing Garage
- Garage Door Opener
- Driveway
Home Design
- Colonial Architecture
- Brick Exterior Construction
- Poured Concrete
- Shingle Roof
- Shingle Siding
- Vinyl Siding
Interior Spaces
- 2,959 Sq Ft Home
- 2-Story Property
- Woodwork
- Ceiling Fan
- Vinyl Clad Windows
- Family Room with Fireplace
- Views of Woods
- Fire and Smoke Detector
Kitchen
- Eat-In Kitchen
- Oven or Range
- Microwave
- Dishwasher
Flooring
- Wood
- Tile
Bedrooms and Bathrooms
- 4 Bedrooms
Basement
- Basement Fills Entire Space Under The House
- Sump Pump
Outdoor Features
- Patio
- Porch
Utilities
- Forced Air Heating and Cooling System
- Heat Pump System
- Heating System Uses Gas
- 220 Volts
- Power Generator
- Propane
- Well
- Electric Water Heater
- Septic Tank
Community Details
- No Home Owners Association
Listing and Financial Details
- Home warranty included in the sale of the property
Map
Home Values in the Area
Average Home Value in this Area
Tax History
| Year | Tax Paid | Tax Assessment Tax Assessment Total Assessment is a certain percentage of the fair market value that is determined by local assessors to be the total taxable value of land and additions on the property. | Land | Improvement |
|---|---|---|---|---|
| 2024 | $6,028 | $130,420 | $31,680 | $98,740 |
| 2023 | $6,028 | $130,420 | $31,680 | $98,740 |
| 2022 | $5,394 | $101,920 | $29,690 | $72,230 |
| 2021 | $5,459 | $101,920 | $29,690 | $72,230 |
| 2020 | $4,432 | $101,920 | $29,690 | $72,230 |
| 2019 | $4,432 | $86,100 | $25,120 | $60,980 |
| 2018 | $4,371 | $86,100 | $25,120 | $60,980 |
| 2017 | $4,115 | $86,100 | $25,120 | $60,980 |
| 2016 | $4,116 | $83,140 | $24,420 | $58,720 |
| 2015 | $2,063 | $83,140 | $24,420 | $58,720 |
| 2014 | $3,960 | $83,140 | $24,420 | $58,720 |
Property History
| Date | Event | Price | List to Sale | Price per Sq Ft | Prior Sale |
|---|---|---|---|---|---|
| 12/19/2025 12/19/25 | Sold | $603,500 | -7.2% | $204 / Sq Ft | View Prior Sale |
| 11/16/2025 11/16/25 | Pending | -- | -- | -- | |
| 10/16/2025 10/16/25 | For Sale | $650,000 | -7.1% | $220 / Sq Ft | |
| 07/18/2025 07/18/25 | For Sale | $700,000 | -- | $237 / Sq Ft |
Purchase History
| Date | Type | Sale Price | Title Company |
|---|---|---|---|
| Interfamily Deed Transfer | -- | None Available | |
| Interfamily Deed Transfer | -- | None Available | |
| Interfamily Deed Transfer | -- | -- |
Source: MLS of Greater Cincinnati (CincyMLS)
MLS Number: 1848534
APN: K28-0001-0008-0-0021-00
- 1293 Baybury Ave
- 1292 Baybury Ave
- 1272 Baybury Ave
- 1474 Hawkshead St
- 1161 Shannon Ln
- 1256 Baybury Ave
- 1282 Baybury Ave
- 1298 Baybury Ave
- 1304 Baybury Ave
- 1248 Prem Place
- Chatham Plan at Edenbridge
- Bellamy Plan at Edenbridge
- Holcombe Plan at Edenbridge
- Henley Plan at Edenbridge
- Newcastle Plan at Edenbridge
- 1318 Prem Place
- 1358 Shannon Ln
- 2821 Raxit Ct
- 2784 Greystoke Dr
- 0 Berkshire Dr Unit 949217
- 1302 Shannon Ln
- 2960 Greystoke Dr
- 2939 W Barnhill Place
- 2855 Greystoke Dr
- 1337 Vimla Way
- 2345 Tennessee Dr
- 1255 Arkansas Dr
- 2252 Cornwall Dr
- 1479 Colorado Dr
- 2436 Sherbourne Way
- 1600 Deer Creek Dr
- 475 Stelton Rd Unit 475
- 475 Stelton Rd Unit 479
- 769 Hilltop Rd
- 1 W Main St
- 184 E 2nd St Unit 186
- 231 E Market St Unit 1
- 643 Smith Ave
- 1270 Camden Trace
- 3878 Pepperwell Cir
