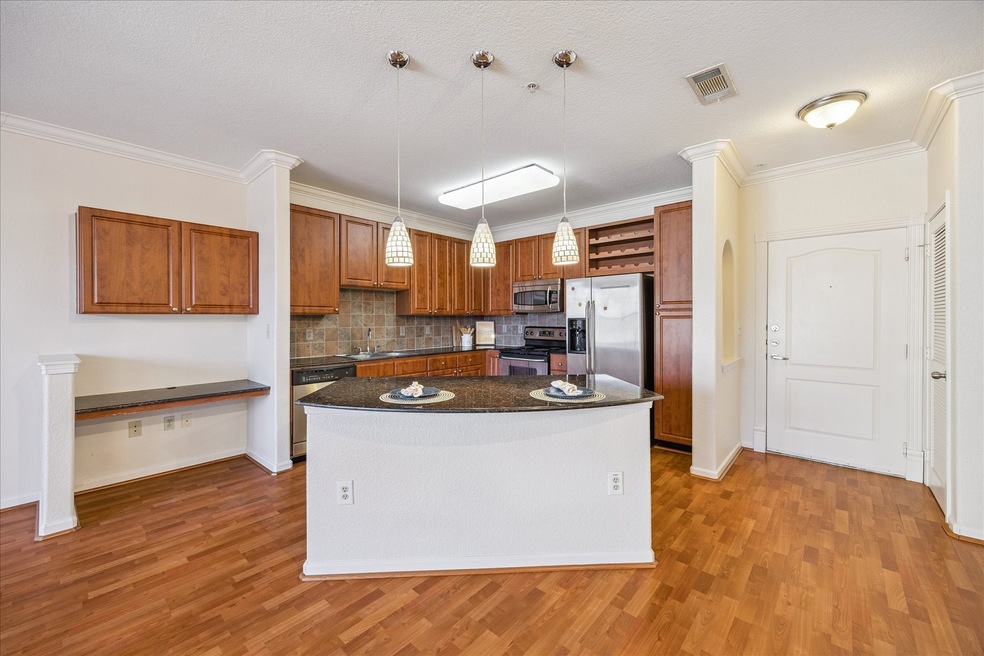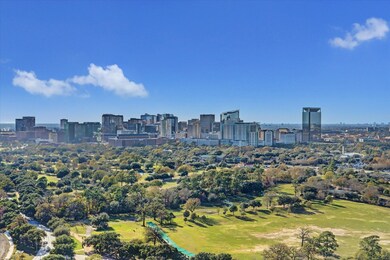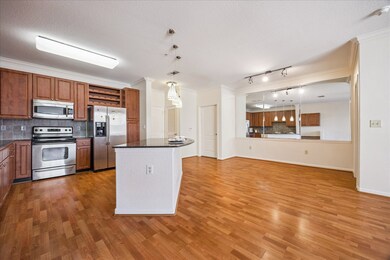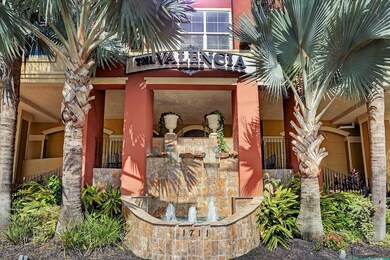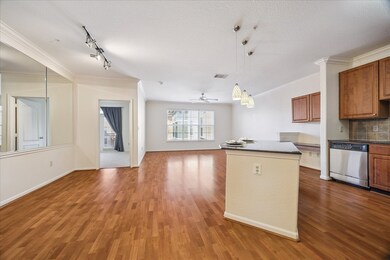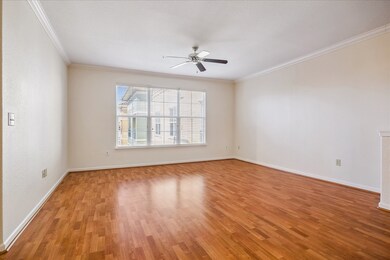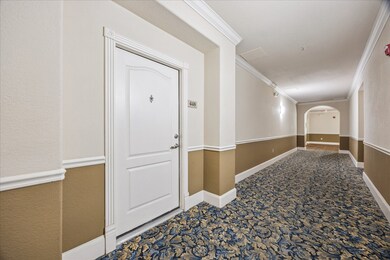The Valencia 1711 Old Spanish Trail Unit 448 Floor 4 Houston, TX 77054
Astrodome NeighborhoodHighlights
- Fitness Center
- 3-minute walk to Smith Lands
- Granite Countertops
- Roberts Elementary School Rated A
- Engineered Wood Flooring
- Terrace
About This Home
Experience the best of mid-rise living in Houston with this stunning 1BD/1BA condo at the highly sought-after Valencia Condos. Spanning 981 SF, this residence showcases sweeping views, upscale finishes, and resort-style amenities. Step inside to find engineered hardwood flooring and designer lighting throughout. The open-concept layout offers ample space for living, dining, and a home office. The sleek kitchen features stainless steel appliances, while the king-sized bedroom includes a walk-in closet and direct access to a full bathroom. Additional highlights include an in-unit washer and dryer and a outside unit storage that conveys with sale. Valencia residents enjoy concierge service, a fitness center, resident lounges, pool, and a beautifully landscaped deck. Located near Hermann Park’s golf course, gardens, zoo, walking and biking trails, and the Miller Outdoor Theatre — plus easy access to the Houston Museum District and Downtown.
Listing Agent
Compass RE Texas, LLC - Houston License #0730317 Listed on: 11/18/2025

Condo Details
Home Type
- Condominium
Est. Annual Taxes
- $4,240
Year Built
- Built in 2005
Lot Details
- North Facing Home
Parking
- 1 Car Attached Garage
- Garage Door Opener
- Additional Parking
- Assigned Parking
- Unassigned Parking
- Controlled Entrance
Home Design
- Entry on the 4th floor
Interior Spaces
- 981 Sq Ft Home
- 1-Story Property
- Ceiling Fan
- Window Treatments
- Entrance Foyer
- Family Room Off Kitchen
- Living Room
- Combination Kitchen and Dining Room
- Utility Room
- Home Gym
Kitchen
- Electric Oven
- Electric Range
- Microwave
- Dishwasher
- Kitchen Island
- Granite Countertops
- Disposal
Flooring
- Engineered Wood
- Carpet
- Tile
Bedrooms and Bathrooms
- 1 Bedroom
- 1 Full Bathroom
- Double Vanity
- Bathtub with Shower
Laundry
- Dryer
- Washer
Home Security
Eco-Friendly Details
- Energy-Efficient HVAC
- Energy-Efficient Thermostat
Outdoor Features
- Terrace
Schools
- Roberts Elementary School
- Cullen Middle School
- Bellaire High School
Utilities
- Central Heating and Cooling System
- Programmable Thermostat
- Cable TV Available
Listing and Financial Details
- Property Available on 12/1/25
- 12 Month Lease Term
Community Details
Overview
- Rise Association Management Group Association
- Mid-Rise Condominium
- The Valencia Condos
- Valencia Condos Subdivision
Amenities
- Meeting Room
- Party Room
- Elevator
Recreation
Pet Policy
- No Pets Allowed
Security
- Security Service
- Controlled Access
- Fire and Smoke Detector
Map
About The Valencia
Source: Houston Association of REALTORS®
MLS Number: 31910314
APN: 1279510000204
- 1711 Old Spanish Trail Unit 340
- 1711 Old Spanish Trail Unit 240
- 1711 Old Spanish Trail Unit 137
- 1711 Old Spanish Trail Unit 117
- 1711 Old Spanish Trail Unit 128
- 1711 Old Spanish Trail Unit 114
- 1711 Old Spanish Trail Unit 110
- 1711 Old Spanish Trail Unit 222
- 1711 Old Spanish Trail Unit 310
- 1711 Old Spanish Trail Unit 440
- 1711 Old Spanish Trail Unit 243
- 1711 Old Spanish Trail Unit 203
- 7900 N Stadium Dr Unit 123
- 7900 N Stadium Dr Unit 102
- 7900 N Stadium Dr Unit 97
- 7900 N Stadium Dr Unit 48
- 7900 N Stadium Dr Unit 16
- 7900 N Stadium Dr Unit 53
- 7950 N Stadium Dr Unit 210
- 7950 N Stadium Dr Unit 232
- 1711 Old Spanish Trail Unit 137
- 1711 Old Spanish Trail Unit 401
- 1711 Old Spanish Trail Unit 243
- 1711 Old Spanish Trail Unit 332
- 1711 Old Spanish Trail Unit 110
- 1711 Old Spanish Trail Unit 106
- 1711 Old Spanish Trail Unit 257
- 1711 Old Spanish Trail Unit 343
- 1819 S Braeswood Blvd
- 1025 Swanson St Unit 309
- 1025 Swanson St Unit 211
- 1025 Swanson St Unit 311
- 1025 Swanson St Unit 308
- 1025 Swanson St Unit 208
- 1025 Swanson St Unit 210
- 1025 Swanson St Unit 314
- 1025 Swanson St Unit 313
- 1025 Swanson St Unit 310
- 1025 Swanson St Unit 209
- 1025 Swanson St Unit 212
