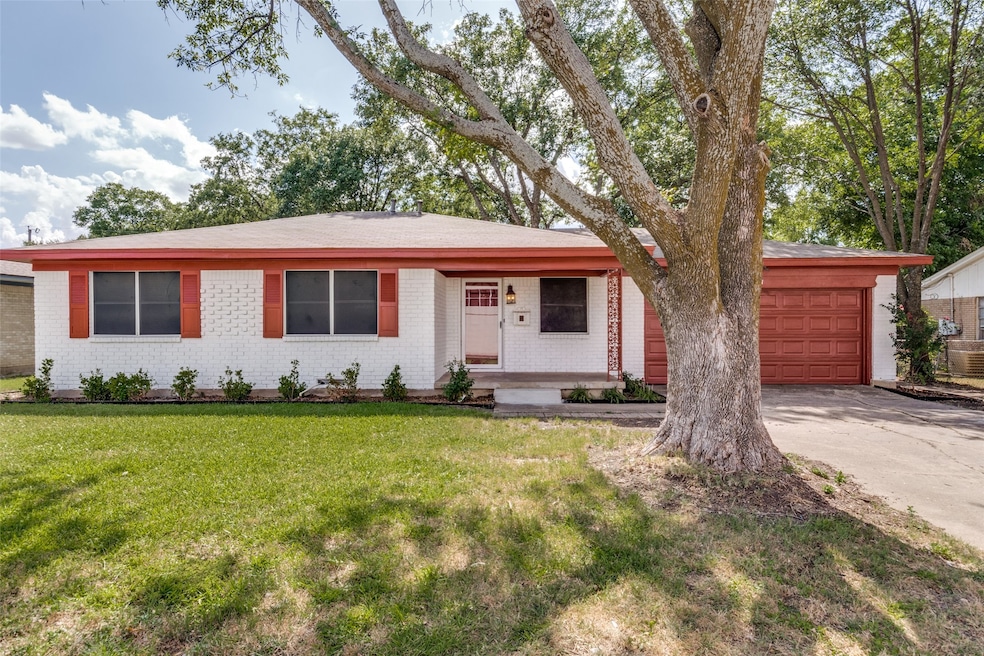
1711 P Ave Plano, TX 75074
Armstrong Park NeighborhoodEstimated payment $1,995/month
Highlights
- Ranch Style House
- Wood Flooring
- Covered Patio or Porch
- Otto Middle School Rated A
- Private Yard
- 2 Car Attached Garage
About This Home
Welcome to 1711?P?Avenue, Plano, TX 75074 – a charming, completely refreshed Ranch-style home in the heart of sought-after East Plano. Perfectly blending classic character with thoughtful modern updates, this residence offers single-story convenience and proximity to Plano’s top schools, parks, and Old Town amenities.
Listing Agent
Core One Real Estate, L.L.C Brokerage Phone: 214-726-6389 License #0611669 Listed on: 07/02/2025
Home Details
Home Type
- Single Family
Est. Annual Taxes
- $4,831
Year Built
- Built in 1959
Lot Details
- 8,276 Sq Ft Lot
- Wood Fence
- Interior Lot
- Sprinkler System
- Many Trees
- Private Yard
- Back Yard
Parking
- 2 Car Attached Garage
- Front Facing Garage
- Garage Door Opener
Home Design
- Ranch Style House
- Pillar, Post or Pier Foundation
- Composition Roof
Interior Spaces
- 1,075 Sq Ft Home
- Chandelier
- Window Treatments
- Attic Fan
- Fire and Smoke Detector
- Washer Hookup
Kitchen
- Eat-In Kitchen
- Convection Oven
- Electric Oven
- Gas Range
- Microwave
- Dishwasher
- Disposal
Flooring
- Wood
- Ceramic Tile
- Luxury Vinyl Plank Tile
Bedrooms and Bathrooms
- 3 Bedrooms
- 1 Full Bathroom
Outdoor Features
- Covered Patio or Porch
Schools
- Mendenhall Elementary School
- Williams High School
Utilities
- Central Air
- Heating System Uses Natural Gas
- Gas Water Heater
- High Speed Internet
- Cable TV Available
Community Details
- Belle View Add Subdivision
Listing and Financial Details
- Legal Lot and Block 15 / D
- Assessor Parcel Number R002000401501
Map
Home Values in the Area
Average Home Value in this Area
Tax History
| Year | Tax Paid | Tax Assessment Tax Assessment Total Assessment is a certain percentage of the fair market value that is determined by local assessors to be the total taxable value of land and additions on the property. | Land | Improvement |
|---|---|---|---|---|
| 2024 | $4,831 | $285,759 | $75,000 | $210,759 |
| 2023 | $4,831 | $256,371 | $75,000 | $181,371 |
| 2022 | $4,529 | $237,002 | $75,000 | $162,002 |
| 2021 | $3,952 | $196,000 | $65,000 | $131,000 |
| 2020 | $3,879 | $190,000 | $55,000 | $135,000 |
| 2019 | $4,670 | $216,093 | $42,750 | $173,343 |
| 2018 | $3,999 | $183,470 | $42,750 | $140,720 |
| 2017 | $3,553 | $163,000 | $31,350 | $131,650 |
| 2016 | $3,040 | $137,736 | $31,350 | $106,386 |
| 2015 | $2,406 | $117,008 | $28,500 | $88,508 |
Property History
| Date | Event | Price | Change | Sq Ft Price |
|---|---|---|---|---|
| 07/20/2025 07/20/25 | Price Changed | $300,000 | -4.8% | $279 / Sq Ft |
| 07/13/2025 07/13/25 | Price Changed | $315,000 | -3.1% | $293 / Sq Ft |
| 07/03/2025 07/03/25 | For Sale | $325,000 | 0.0% | $302 / Sq Ft |
| 04/01/2012 04/01/12 | Rented | $1,150 | 0.0% | -- |
| 03/02/2012 03/02/12 | Under Contract | -- | -- | -- |
| 02/29/2012 02/29/12 | For Rent | $1,150 | -- | -- |
Purchase History
| Date | Type | Sale Price | Title Company |
|---|---|---|---|
| Vendors Lien | -- | -- | |
| Warranty Deed | -- | -- |
Mortgage History
| Date | Status | Loan Amount | Loan Type |
|---|---|---|---|
| Open | $150,000 | New Conventional | |
| Closed | $84,950 | VA | |
| Closed | $107,610 | VA | |
| Previous Owner | $56,500 | No Value Available |
Similar Homes in Plano, TX
Source: North Texas Real Estate Information Systems (NTREIS)
MLS Number: 20987983
APN: R-0020-004-0150-1
- 1701 P Ave
- 1619 19th St
- 1407 15th Place Unit B1A-R
- 1407 15th Place Unit A1B
- 1407 15th Place Unit A1A-HR
- 1403-1407 15th Place
- 1514 E 15th St Unit 11
- 1514 E 15th St Unit 23
- 2110 Redbud Ln
- 1464 N Ave
- 1345 14th St
- 1045 15th Place
- 1410 K Ave
- 1524 E Park Blvd
- 930 E 15th St
- 1803 Bristol Cove
- 2400 Jupiter Rd Unit A3
- 2400 Jupiter Rd Unit H3
- 2400 Jupiter Rd Unit 2
- 2609 18th St






