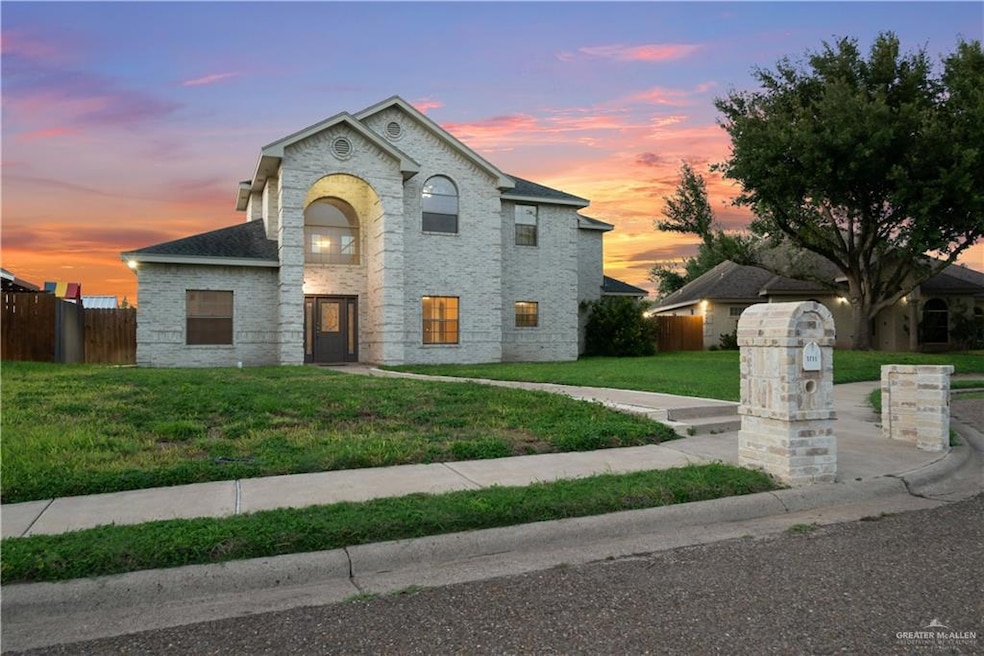
1711 Solar Dr Mission, TX 78574
Estimated payment $2,397/month
Highlights
- High Ceiling
- Granite Countertops
- Home Office
- John H. Shary Elementary School Rated A-
- No HOA
- Covered Patio or Porch
About This Home
MAKE AN OFFER!! Freshly Painted, with Newer Carpet and Water Heater. There is an Abundance of Space to enjoy inside this beautiful two-story home! The FIRST STORY offers over 2,080 sq. ft. and includes an office/living area, a main living room, formal dining room, breakfast bar, informal dining area, and best of all THE MASTER SUITE, which features French doors leading to the patio! The SECOND STORY, you'll find an additional 1,035 sq. ft., including three more bedrooms and a spacious loft area. The private balcony is truly a standout feature, offering a lovely view of your property a perfect place to take pride in what's now yours. The garage is X-L and attic has extra insulation. This home has been maintained with pride of ownership that is sure to last for years to come. Conveniently located less than 5 minutes from schools, retail centers, medical services, grocery stores, churches, and restaurants.
Home Details
Home Type
- Single Family
Est. Annual Taxes
- $6,736
Year Built
- Built in 2003
Lot Details
- 8,560 Sq Ft Lot
- Cul-De-Sac
- Privacy Fence
- Wood Fence
- Sprinkler System
Parking
- 2 Car Garage
- Rear-Facing Garage
Home Design
- Brick Exterior Construction
- Slab Foundation
- Composition Shingle Roof
- Masonry
Interior Spaces
- 3,115 Sq Ft Home
- 2-Story Property
- Built-In Features
- High Ceiling
- Ceiling Fan
- Vertical Blinds
- Entrance Foyer
- Home Office
Kitchen
- Electric Range
- Dishwasher
- Granite Countertops
- Disposal
Flooring
- Carpet
- Tile
Bedrooms and Bathrooms
- 4 Bedrooms
- Split Bedroom Floorplan
- Walk-In Closet
Laundry
- Laundry Room
- Washer and Dryer Hookup
Outdoor Features
- Balcony
- Covered Patio or Porch
Schools
- Shary Elementary School
- B.L. Gray Junior High
- Sharyland High School
Utilities
- Central Heating and Cooling System
- Electric Water Heater
Community Details
- No Home Owners Association
- Taurus Estates #8 Subdivision
Listing and Financial Details
- Assessor Parcel Number T094108000001400
Map
Home Values in the Area
Average Home Value in this Area
Tax History
| Year | Tax Paid | Tax Assessment Tax Assessment Total Assessment is a certain percentage of the fair market value that is determined by local assessors to be the total taxable value of land and additions on the property. | Land | Improvement |
|---|---|---|---|---|
| 2024 | $5,776 | $279,043 | $57,767 | $221,276 |
| 2023 | $6,620 | $278,212 | $0 | $0 |
| 2022 | $6,467 | $252,920 | $0 | $0 |
| 2021 | $6,004 | $229,927 | $42,790 | $187,137 |
| 2020 | $5,876 | $215,843 | $42,790 | $173,053 |
| 2019 | $5,810 | $210,202 | $42,790 | $167,412 |
| 2018 | $5,581 | $201,393 | $41,506 | $159,887 |
| 2017 | $5,726 | $205,155 | $41,506 | $163,649 |
| 2016 | $5,778 | $207,038 | $41,506 | $165,532 |
| 2015 | $4,628 | $191,441 | $34,660 | $166,316 |
Property History
| Date | Event | Price | Change | Sq Ft Price |
|---|---|---|---|---|
| 09/05/2025 09/05/25 | Pending | -- | -- | -- |
| 08/18/2025 08/18/25 | For Sale | $349,000 | -- | $112 / Sq Ft |
Mortgage History
| Date | Status | Loan Amount | Loan Type |
|---|---|---|---|
| Closed | $159,044 | New Conventional |
Similar Homes in Mission, TX
Source: Greater McAllen Association of REALTORS®
MLS Number: 478773
APN: T0941-08-000-0014-00
- 1801 E 28th St
- 2509 Viola St
- Chelsea Plan at Magnolia Park
- Monroe Plan at Magnolia Park
- Aspen Plan at Magnolia Park
- Ashley Plan at Magnolia Park
- Silverwood Plan at Magnolia Park
- Haven Plan at Magnolia Park
- Madison Plan at Magnolia Park
- Cypress Plan at Magnolia Park
- Capri Plan at Magnolia Park
- 2513 Wisteria St
- 2511 Wisteria St
- 00 N Stewart Rd
- 2500 Wisteria St
- 2503 Yarrow St
- 2500 Yarrow St
- 1800 E 24th St
- 10848 N Stewart Rd
- 1813 E 23rd Place






