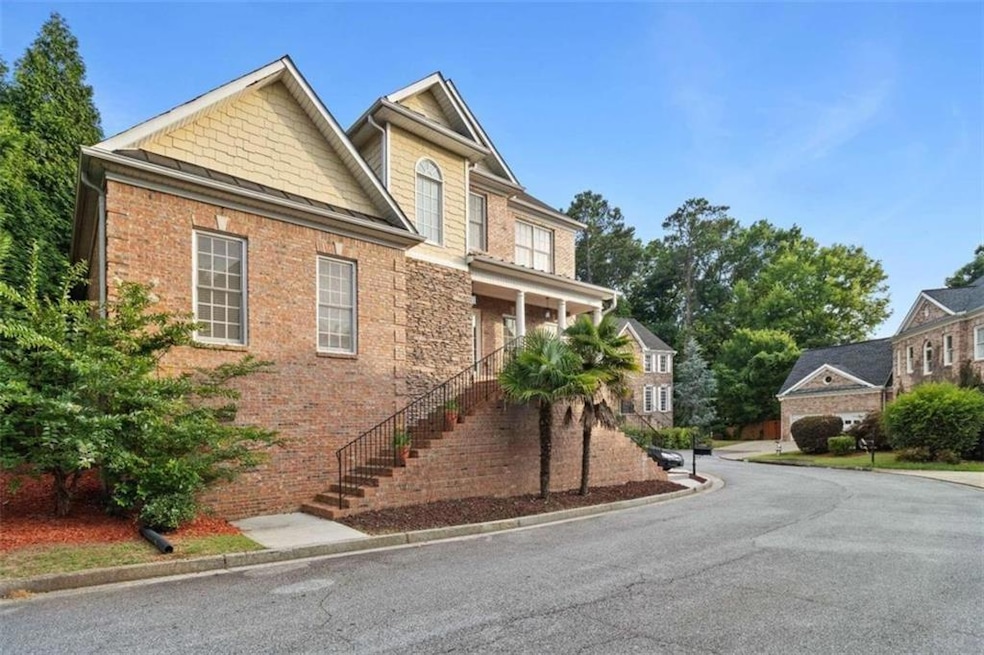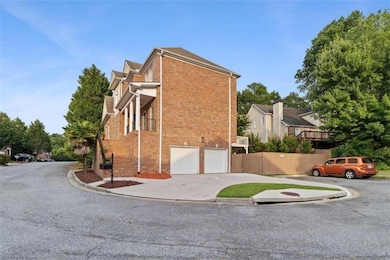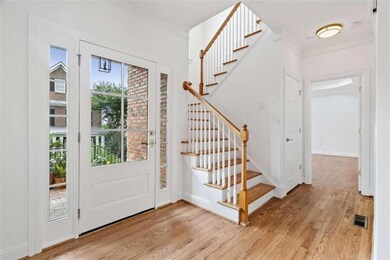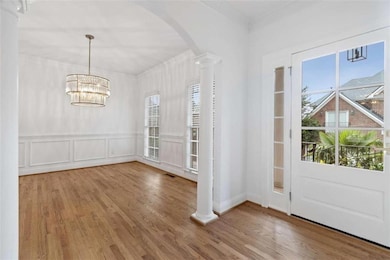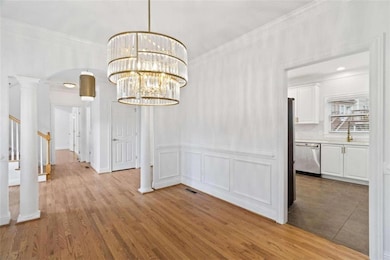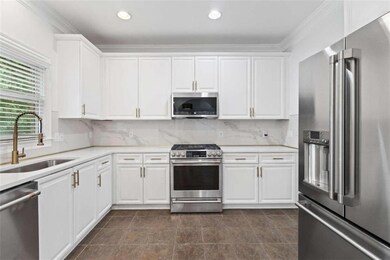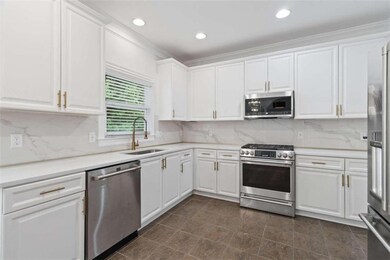1711 Summit Glen Ln NE Atlanta, GA 30329
Highlights
- City View
- Property is near public transit
- Traditional Architecture
- Deck
- Vaulted Ceiling
- Wood Flooring
About This Home
Motivated Seller. High-End Luxury and Easy Living!!! Welcome to 1711 Summit Glen, a captivating executive-style home in the one of Atlanta's premier communities. This extravagant, five bedroom, three and a half bath, masterpiece offers over forty-eight hundred square feet and three full levels of extravagance. Experience unparalleled convenience as you are greeted with a beautifully detailed double stairway leading to the main entrance and foyer with mountains of natural light. The high ceilings, exquisitely crafted crown molding, and gorgeous flooring are standout features throughout. Beautiful hardwood floors on all levels. The separate dining room compliments your entrance and stunning chandelier leading to the luxurious kitchen featuring solid slab countertops, backsplash and new stainless steel sappliances, custom cabinets, exquisite fixtures and eat-in breakfast area. A sleek statement fireplace accents the family room decked with a wet bar perfect for entertaining. The large breakfast area opens to mountains of light as you look out onto the private backyard and deck. Escape into the owner's suite, a modern day oasis located on the main level. The decorative tier ceiling is accented by the beautiful chandelier. Stunning, large tile are a showcase feature in the en suite bathroom with a gorgeous double vanity, fogless mirrors, separate shower, enormous soaking tub, and separate water-closet. The second level landing looks out onto the foyer and offers additional oversized bedrooms, an abundance of closet space, spa-like guest bathroom, granite countertop and plenty of counter space. The terrace level opens to spacious entertaining area, complete guest bedroom and retreat-style bathroom. The wonder continues into the beautifully landscaped backyard. Within close proximity to I-20 & I-285, major highways to the Atlanta Hartsfield-Jackson Airport, Brookhaven near CHOA, EMORY, Lenox, I-85, GA-400, Buckhead, Midtown, Shady Valley Park and world class shopping and dining. Make an appointment through showing-time and behold the eye-catching appeal of 1711 Summit Glen Lane for yourself.
Home Details
Home Type
- Single Family
Est. Annual Taxes
- $10,330
Year Built
- Built in 2004
Lot Details
- 8,712 Sq Ft Lot
- Lot Dimensions are 76x96x48
- Cul-De-Sac
- Back Yard Fenced
- Corner Lot
Parking
- 2 Car Attached Garage
- Parking Pad
- Rear-Facing Garage
- Side Facing Garage
- Drive Under Main Level
Home Design
- Traditional Architecture
- Composition Roof
- Four Sided Brick Exterior Elevation
Interior Spaces
- 3-Story Property
- Roommate Plan
- Wet Bar
- Crown Molding
- Tray Ceiling
- Vaulted Ceiling
- Ceiling Fan
- Entrance Foyer
- Family Room with Fireplace
- Formal Dining Room
- Bonus Room
- City Views
Kitchen
- Open to Family Room
- Eat-In Kitchen
- Solid Surface Countertops
- White Kitchen Cabinets
Flooring
- Wood
- Ceramic Tile
Bedrooms and Bathrooms
- 5 Bedrooms | 1 Primary Bedroom on Main
- Split Bedroom Floorplan
- Walk-In Closet
- Dual Vanity Sinks in Primary Bathroom
- Separate Shower in Primary Bathroom
- Soaking Tub
Finished Basement
- Exterior Basement Entry
- Natural lighting in basement
Outdoor Features
- Deck
Location
- Property is near public transit
- Property is near schools
- Property is near shops
Schools
- Sagamore Hills Elementary School
- Henderson - Dekalb Middle School
- Lakeside - Dekalb High School
Utilities
- Central Heating and Cooling System
- Heating System Uses Natural Gas
- Cable TV Available
Community Details
- Property has a Home Owners Association
- Application Fee Required
- Summit Glen Subdivision
Listing and Financial Details
- Security Deposit $6,500
- 12 Month Lease Term
- $100 Application Fee
Map
Source: First Multiple Listing Service (FMLS)
MLS Number: 7585248
APN: 18-196-04-045
- 1734 Summit Glen Ln NE
- 1892 Mount Royal Dr NE
- 3048 Briarcliff Rd NE Unit 9
- 1805 Rosalind Dr NE
- 1954 Timothy Dr NE
- 2842 Briarcliff Rd NE
- 2796 Briarcliff Rd NE Unit 1
- 1234 Westchester Ridge NE
- 1401 Westchester Ridge NE
- 1122 Westchester Ridge NE
- 2193 Hillview Dr NE
- 2211 Westchester Ridge NE
- 1680 Bristol Dr NE
- 3108 Westchester Ridge NE
- 4102 Westchester Ridge NE
- 1000 Barone Ave NE
- 2910 Clairmont Rd NE
- 1831 Briarcliff Cir NE Unit 1851D
- 1831 Briarcliff Cir NE Unit 1831D
- 3070 Briarcliff Rd NE
- 1750 Briarwood Rd NE
- 1332 Westchester Ridge NE
- 1106 Westchester Ridge NE
- 1716 Beacon Hill Blvd NE
- 1958 Innwood Rd NE
- 3108 Briarcliff Rd NE
- 3206 Westchester Ridge NE
- 4007 Westchester Ridge NE
- 3028 Clairmont Rd NE
- 5208 Westchester Ridge NE
- 2667 Almshouse Ln NE
- 1846 Terrewood Dr NE
- 3547 Buford Hwy NE
- 2641 Portbury Place NE
- 7000 Briarcliff Gables Cir NE
