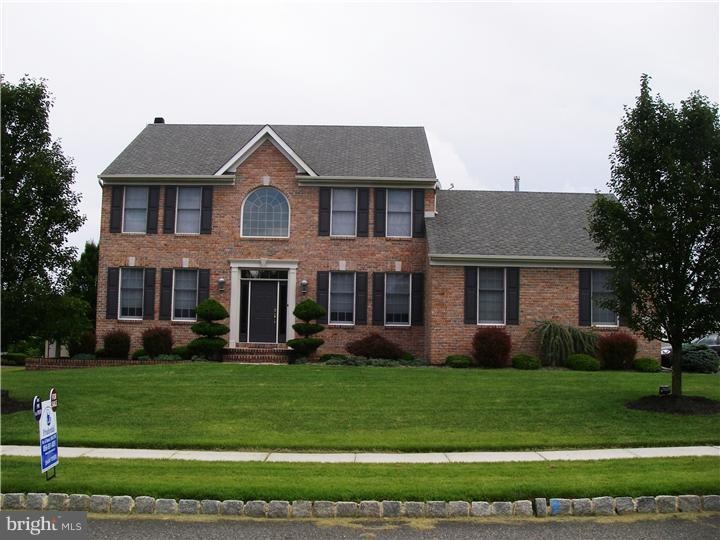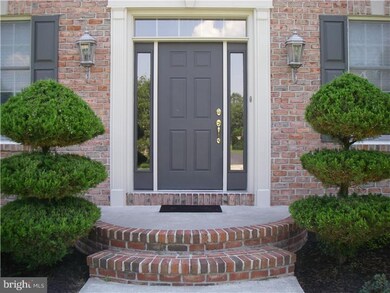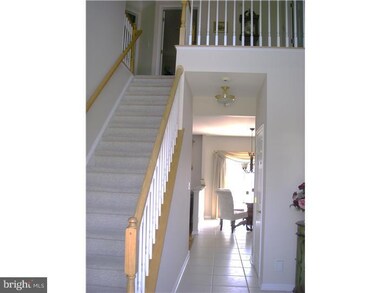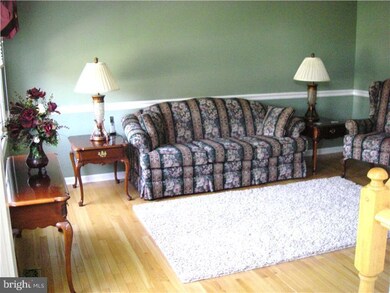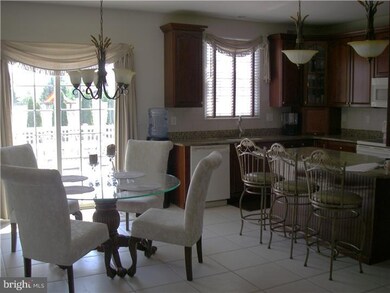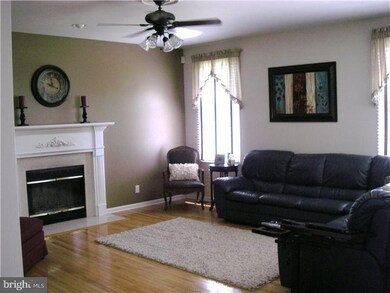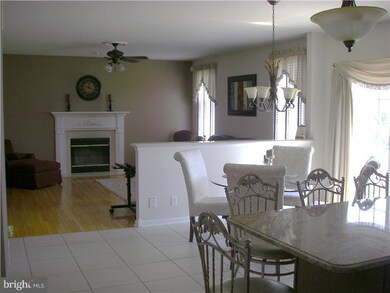
1711 Tori Ln Vineland, NJ 08361
Highlights
- Deck
- Cathedral Ceiling
- No HOA
- Traditional Architecture
- Attic
- 2 Car Direct Access Garage
About This Home
As of February 2019**Quality Built Home**: Ironwood Builders ,Well Appointed Floor Plan in Superior Condition-Solid Cherry 42" Kit.Cabinets w/ Granite/Oversized Island, 10'ceilings, Crown Molding,Spacious Rms, FP/Family Rm,Hardwood Flooring, Tile,Laundry Rm. (Upper/Lower Option), Central Vac,Alarm,Insulated Interior Walls,Raised Patio, Finished Basemt w/ Poured Walls,CrawlSpaceStorage,French Drain,Oversized Garage-Side Entry,Manicured Landscape, Exterior Accent Lighting,Sprinklers,Low Traffic-Quiet Location {Whispering Woods}
Home Details
Home Type
- Single Family
Est. Annual Taxes
- $6,340
Year Built
- Built in 2001
Lot Details
- 0.41 Acre Lot
- Lot Dimensions are 119x149
- Sprinkler System
- Property is in good condition
Parking
- 2 Car Direct Access Garage
- 2 Open Parking Spaces
- Oversized Parking
- Garage Door Opener
- Driveway
Home Design
- Traditional Architecture
- Brick Exterior Construction
- Brick Foundation
- Shingle Roof
- Vinyl Siding
Interior Spaces
- 2,600 Sq Ft Home
- Property has 2 Levels
- Central Vacuum
- Cathedral Ceiling
- Ceiling Fan
- Marble Fireplace
- Family Room
- Living Room
- Dining Room
- Home Security System
- Laundry on main level
- Attic
Kitchen
- Self-Cleaning Oven
- Dishwasher
- Kitchen Island
- Disposal
Bedrooms and Bathrooms
- 4 Bedrooms
- En-Suite Primary Bedroom
- En-Suite Bathroom
- 2.5 Bathrooms
- Walk-in Shower
Finished Basement
- Basement Fills Entire Space Under The House
- Drainage System
Outdoor Features
- Deck
- Exterior Lighting
Utilities
- Forced Air Heating and Cooling System
- Heating System Uses Gas
- 200+ Amp Service
- Natural Gas Water Heater
- Cable TV Available
Community Details
- No Home Owners Association
- Built by JOFFE (IRONWOOD BLD)
- Devonshire
Listing and Financial Details
- Tax Lot 00009
- Assessor Parcel Number 14-05205-00009
Ownership History
Purchase Details
Purchase Details
Home Financials for this Owner
Home Financials are based on the most recent Mortgage that was taken out on this home.Purchase Details
Home Financials for this Owner
Home Financials are based on the most recent Mortgage that was taken out on this home.Similar Homes in Vineland, NJ
Home Values in the Area
Average Home Value in this Area
Purchase History
| Date | Type | Sale Price | Title Company |
|---|---|---|---|
| Deed | $322,000 | -- | |
| Bargain Sale Deed | $340,000 | Foundation Title Llc | |
| Deed | $217,300 | -- |
Mortgage History
| Date | Status | Loan Amount | Loan Type |
|---|---|---|---|
| Open | $350,000 | New Conventional | |
| Closed | $312,507 | FHA | |
| Previous Owner | $243,000 | Unknown | |
| Previous Owner | $173,800 | No Value Available |
Property History
| Date | Event | Price | Change | Sq Ft Price |
|---|---|---|---|---|
| 02/15/2019 02/15/19 | Sold | $322,000 | -5.3% | $129 / Sq Ft |
| 01/09/2019 01/09/19 | Pending | -- | -- | -- |
| 11/15/2018 11/15/18 | For Sale | $340,000 | 0.0% | $136 / Sq Ft |
| 05/05/2014 05/05/14 | Sold | $340,000 | -4.2% | $131 / Sq Ft |
| 03/12/2014 03/12/14 | Pending | -- | -- | -- |
| 07/17/2013 07/17/13 | For Sale | $355,000 | -- | $137 / Sq Ft |
Tax History Compared to Growth
Tax History
| Year | Tax Paid | Tax Assessment Tax Assessment Total Assessment is a certain percentage of the fair market value that is determined by local assessors to be the total taxable value of land and additions on the property. | Land | Improvement |
|---|---|---|---|---|
| 2024 | $9,453 | $296,900 | $50,200 | $246,700 |
| 2023 | $9,391 | $296,900 | $50,200 | $246,700 |
| 2022 | $9,112 | $296,900 | $50,200 | $246,700 |
| 2021 | $8,946 | $296,900 | $50,200 | $246,700 |
| 2020 | $8,690 | $296,900 | $50,200 | $246,700 |
| 2019 | $8,063 | $279,300 | $50,200 | $229,100 |
| 2018 | $7,851 | $279,300 | $50,200 | $229,100 |
| 2017 | $7,457 | $279,300 | $50,200 | $229,100 |
| 2016 | $7,195 | $279,300 | $50,200 | $229,100 |
| 2015 | $6,929 | $279,300 | $50,200 | $229,100 |
| 2014 | $6,552 | $279,300 | $50,200 | $229,100 |
Agents Affiliated with this Home
-

Seller's Agent in 2019
Nick Borrero
Keller Williams Prime Realty
(856) 825-8500
78 in this area
213 Total Sales
-

Buyer's Agent in 2019
Samantha Barbagli
Coldwell Banker Excel Realty
(856) 332-5387
4 in this area
45 Total Sales
-

Seller's Agent in 2014
Shari Testa
BHHS Fox & Roach
(609) 364-1009
8 in this area
15 Total Sales
-
d
Buyer's Agent in 2014
datacorrect BrightMLS
Non Subscribing Office
Map
Source: Bright MLS
MLS Number: 1003524524
APN: 14-05205-0000-00009
- 3492 Torino Ct
- 1535 Bear Branch Ct
- 3538 Ravenna Ln
- 3136 Silverwood Ln
- 1395 Venezia Ave
- 1781 Cobblestone Ln
- 1880 S Brookfield St
- 2965 Wynnewood Dr
- 2936 Wynnewood Dr
- 1230 Venezia Ave
- 3515 Riviera Blvd
- 2281 S Brookfield St
- 970 Venezia Ave
- 2320 S Brookfield St
- 1249 S Lincoln Ave
- 2598 Edna Dr
- 3066 Swan Dr
- 2432 Buttonwood Dr
- 2354 Dante Ave
- 3821 Brookhaven Dr
