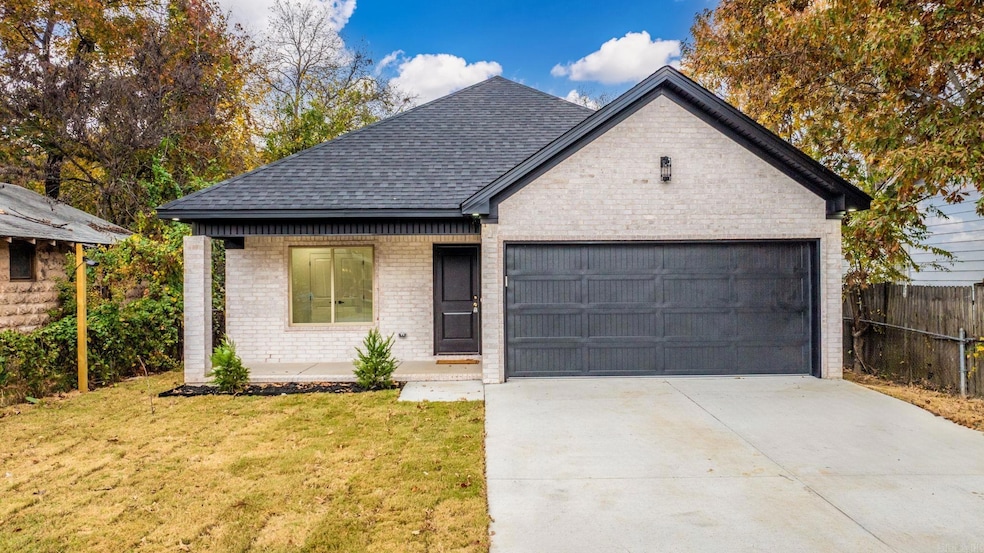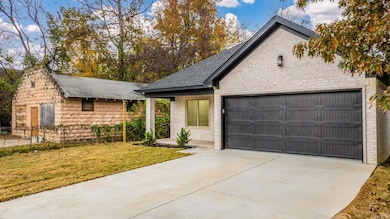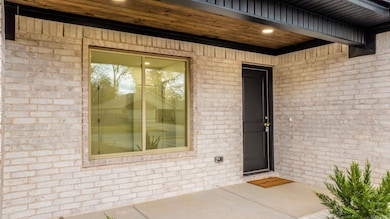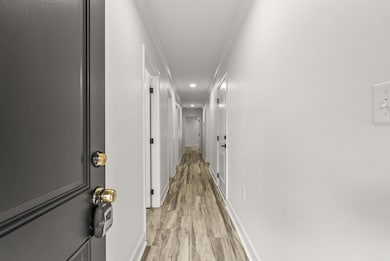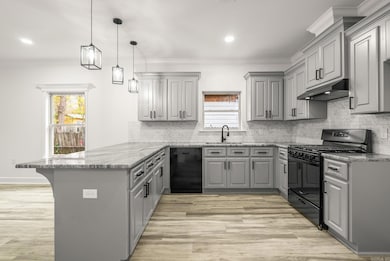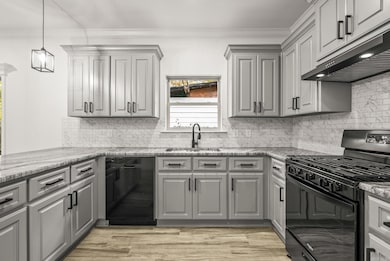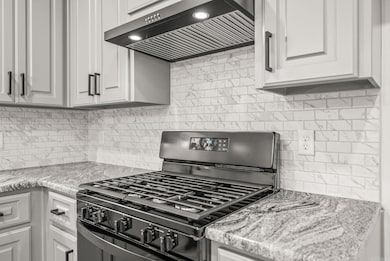1711 W Long 17th St North Little Rock, AR 72114
Baring Cross NeighborhoodEstimated payment $1,271/month
Highlights
- New Construction
- Great Room
- Walk-In Pantry
- Traditional Architecture
- Granite Countertops
- Porch
About This Home
Beautiful home with an antiqued all-brick, low-maintenance exterior, dark soffit and fascia accents, covered front porch with wood-lined ceiling, under-eave lighting, and a 2-car garage with keyless entry. Inside, wide-plank luxury vinyl flooring, custom crown, trim, and recessed lighting run throughout. The kitchen features custom cabinetry with granite counters, tile backsplash, counter-bar seating with pendant lighting, Whirlpool Black appliances, 5-burner gas stove, and a walk-in pantry. The open living area includes built-in shelving, large windows, and access to the backyard. The master suite offers a spacious bedroom, walk-in closet with built-ins, and a master bath with granite vanity and a custom tile walk-in shower. Additional bedrooms include double-door closets with built-ins and easy access to a full hall bath with granite vanity and tub/shower combo. Large laundry room. The fenced backyard includes a concrete patio and ample privacy.
Home Details
Home Type
- Single Family
Est. Annual Taxes
- $999
Year Built
- Built in 2025 | New Construction
Lot Details
- 5,663 Sq Ft Lot
- Wood Fence
- Landscaped
- Level Lot
Home Design
- Traditional Architecture
- Brick Exterior Construction
- Slab Foundation
- Architectural Shingle Roof
- Metal Siding
Interior Spaces
- 1,368 Sq Ft Home
- 1-Story Property
- Built-in Bookshelves
- Sheet Rock Walls or Ceilings
- Recessed Lighting
- Pendant Lighting
- Insulated Windows
- Insulated Doors
- Great Room
- Open Floorplan
Kitchen
- Eat-In Kitchen
- Breakfast Bar
- Walk-In Pantry
- Stove
- Gas Range
- Dishwasher
- Granite Countertops
- Disposal
Flooring
- Tile
- Luxury Vinyl Tile
Bedrooms and Bathrooms
- 3 Bedrooms
- Walk-In Closet
- In-Law or Guest Suite
- 2 Full Bathrooms
- Walk-in Shower
Laundry
- Laundry Room
- Washer and Electric Dryer Hookup
Attic
- Attic Floors
- Attic Ventilator
Parking
- 2 Car Garage
- Automatic Garage Door Opener
Outdoor Features
- Patio
- Porch
Utilities
- Central Heating and Cooling System
- Underground Utilities
- Gas Water Heater
- Phone Available
Map
Home Values in the Area
Average Home Value in this Area
Tax History
| Year | Tax Paid | Tax Assessment Tax Assessment Total Assessment is a certain percentage of the fair market value that is determined by local assessors to be the total taxable value of land and additions on the property. | Land | Improvement |
|---|---|---|---|---|
| 2025 | $27 | $400 | $400 | -- |
| 2024 | $437 | $6,547 | $400 | $6,147 |
| 2023 | $437 | $6,547 | $400 | $6,147 |
| 2022 | $391 | $6,547 | $400 | $6,147 |
| 2021 | $355 | $5,320 | $560 | $4,760 |
| 2020 | $355 | $5,320 | $560 | $4,760 |
| 2019 | $355 | $5,320 | $560 | $4,760 |
| 2018 | $355 | $5,320 | $560 | $4,760 |
| 2017 | $355 | $5,320 | $560 | $4,760 |
| 2016 | $464 | $7,010 | $1,200 | $5,810 |
| 2015 | $372 | $6,485 | $1,200 | $5,285 |
| 2014 | $372 | $5,565 | $1,200 | $4,365 |
Property History
| Date | Event | Price | List to Sale | Price per Sq Ft |
|---|---|---|---|---|
| 11/21/2025 11/21/25 | For Sale | $224,900 | -- | $164 / Sq Ft |
Purchase History
| Date | Type | Sale Price | Title Company |
|---|---|---|---|
| Warranty Deed | $26,100 | None Listed On Document | |
| Contract Of Sale | $2,000 | None Available | |
| Quit Claim Deed | -- | None Available | |
| Quit Claim Deed | -- | None Available | |
| Interfamily Deed Transfer | -- | Stewart Title | |
| Special Warranty Deed | -- | Three Rivers Title Services | |
| Special Warranty Deed | -- | Three Rivers Title Svcs Inc | |
| Corporate Deed | -- | -- | |
| Trustee Deed | $35,671 | -- | |
| Warranty Deed | -- | Stewart Title |
Mortgage History
| Date | Status | Loan Amount | Loan Type |
|---|---|---|---|
| Previous Owner | $20,000 | Seller Take Back | |
| Previous Owner | $15,000 | Purchase Money Mortgage | |
| Previous Owner | $32,075 | FHA | |
| Closed | $3,000 | No Value Available |
Source: Cooperative Arkansas REALTORS® MLS
MLS Number: 25046519
APN: 33N-252-00-062-00
- 1801 W Long 17th St
- 1800 W Short 17th St
- 1812 W Long 17th St
- 1724 Augusta St
- 1601 W Long 17th St
- 1701 W 18th St
- 2019 W Short 17th St
- 1723 W 19th St
- 1417 W Long 17th St
- 1920 Flora St
- 2114 W Long 17th St
- 1424 W 16th St
- 1322 W 16th St
- 2008 Flora St
- 1224 W Long 17th St
- 1215 W 16th St
- 1724 Parker St
- 1214 W Short 17th St
- 2320 W 16th St
- 1411 Parker St
- 1809 W 16th St
- 1713 W 18th St
- 2115 W 16th St
- 1323 Franklin St
- 1624 Pike Ave
- 1540 W 10th St
- 5 Esplanade Cir
- 1300 W 10th St
- 2600 John Ashley Dr
- 1504 Allen #6 St
- 1601 Rockwater Blvd
- 1626 Gum St
- 15 Cliffwood Cir
- 400-430 Parker St
- 1120 Rockwater Blvd
- 605 W Scenic Dr
- 17 S Avalon Dr
- 803 Willow St Unit b
- 2511 Bay Oaks Dr
- 817 Maple St
