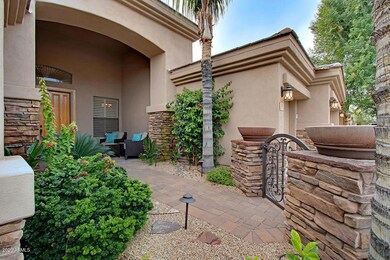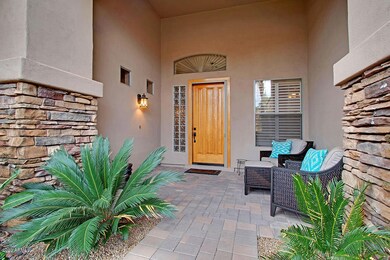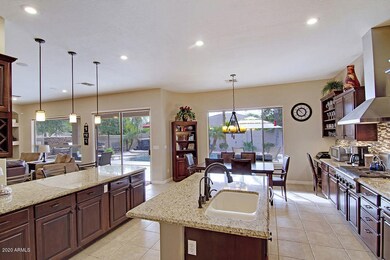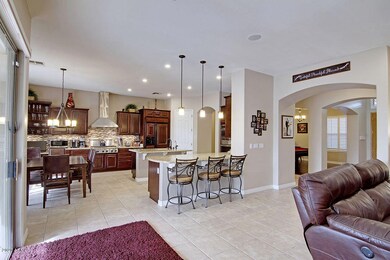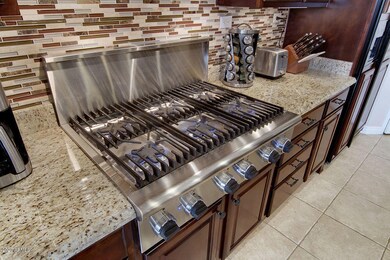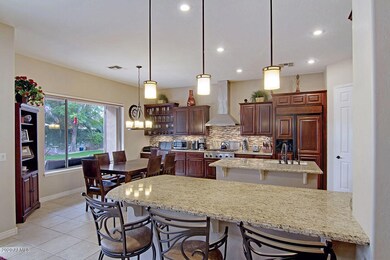
1711 W Prescott Dr Chandler, AZ 85248
Ocotillo NeighborhoodHighlights
- Golf Course Community
- Heated Spa
- 0.24 Acre Lot
- Chandler Traditional Academy Independence Campus Rated A
- Gated Community
- Community Lake
About This Home
As of April 2020Upgrades Galore! This Gorgeous home features 3 bedrooms plus Den/Library 2.5 baths plus a 3-car garage, all on a private corner lot. The backyard paradise boasts a 12-foot diving pool with diving board and hot tub. Large covered patio with a custom, built-in fireplace also features a top of the line, 8-burner, gas barbecue. Elegant kitchen has upgraded, extended cabinets, granite countertops, tile backslash, top of the line Thermador gas cooktop and hood, double oven, new dishwasher, huge kitchen island and breakfast bar. The great room features decorative built-ins, large windows for natural light, wood floors, a cozy gas fireplace and surround sound. No carpet anywhere in the house, only wood and tile. Shutters throughout the house. Mature Palm trees, lakes and parks.....it's Paradise!
Last Agent to Sell the Property
West USA Realty License #SA510028000 Listed on: 01/31/2020

Home Details
Home Type
- Single Family
Est. Annual Taxes
- $5,207
Year Built
- Built in 2002
Lot Details
- 10,374 Sq Ft Lot
- Desert faces the front and back of the property
- Block Wall Fence
- Corner Lot
- Sprinklers on Timer
- Grass Covered Lot
HOA Fees
Parking
- 3 Car Garage
- Garage Door Opener
Home Design
- Wood Frame Construction
- Tile Roof
- Stucco
Interior Spaces
- 2,967 Sq Ft Home
- 1-Story Property
- Ceiling height of 9 feet or more
- Ceiling Fan
- Gas Fireplace
- Double Pane Windows
- Low Emissivity Windows
- Family Room with Fireplace
- 2 Fireplaces
- Washer and Dryer Hookup
Kitchen
- Eat-In Kitchen
- Breakfast Bar
- Gas Cooktop
- Built-In Microwave
- Kitchen Island
- Granite Countertops
Flooring
- Wood
- Tile
Bedrooms and Bathrooms
- 3 Bedrooms
- Primary Bathroom is a Full Bathroom
- 2.5 Bathrooms
- Dual Vanity Sinks in Primary Bathroom
- Bathtub With Separate Shower Stall
Accessible Home Design
- No Interior Steps
Pool
- Heated Spa
- Private Pool
- Above Ground Spa
- Diving Board
Outdoor Features
- Covered patio or porch
- Outdoor Fireplace
- Built-In Barbecue
Schools
- Chandler Traditional Academy - Independence Elementary School
- Bogle Junior High School
- Hamilton High School
Utilities
- Central Air
- Heating System Uses Natural Gas
- High Speed Internet
- Cable TV Available
Listing and Financial Details
- Tax Lot 133
- Assessor Parcel Number 303-90-160
Community Details
Overview
- Association fees include ground maintenance
- Balboa HOA, Phone Number (480) 704-2900
- Ocotillo HOA, Phone Number (480) 704-2900
- Association Phone (480) 704-2900
- Built by TW Lewis
- Catalina Shores At Ocotillo Subdivision
- Community Lake
Recreation
- Golf Course Community
- Community Playground
- Bike Trail
Security
- Gated Community
Ownership History
Purchase Details
Home Financials for this Owner
Home Financials are based on the most recent Mortgage that was taken out on this home.Purchase Details
Home Financials for this Owner
Home Financials are based on the most recent Mortgage that was taken out on this home.Purchase Details
Purchase Details
Home Financials for this Owner
Home Financials are based on the most recent Mortgage that was taken out on this home.Purchase Details
Purchase Details
Home Financials for this Owner
Home Financials are based on the most recent Mortgage that was taken out on this home.Purchase Details
Home Financials for this Owner
Home Financials are based on the most recent Mortgage that was taken out on this home.Similar Homes in the area
Home Values in the Area
Average Home Value in this Area
Purchase History
| Date | Type | Sale Price | Title Company |
|---|---|---|---|
| Warranty Deed | $660,000 | Fidelity Natl Ttl Agcy Inc | |
| Warranty Deed | $580,000 | Lawyers Title Of Arizona Inc | |
| Interfamily Deed Transfer | -- | None Available | |
| Warranty Deed | -- | Security Title Agency Inc | |
| Quit Claim Deed | -- | None Available | |
| Interfamily Deed Transfer | -- | First American Title Ins Co | |
| Warranty Deed | $545,000 | First American Title Ins Co | |
| Warranty Deed | $400,483 | Chicago Title Insurance Co |
Mortgage History
| Date | Status | Loan Amount | Loan Type |
|---|---|---|---|
| Previous Owner | $407,000 | New Conventional | |
| Previous Owner | $417,000 | New Conventional | |
| Previous Owner | $540,000 | Unknown | |
| Previous Owner | $55,000 | Stand Alone Second | |
| Previous Owner | $275,000 | New Conventional |
Property History
| Date | Event | Price | Change | Sq Ft Price |
|---|---|---|---|---|
| 04/06/2020 04/06/20 | Sold | $660,000 | 0.0% | $222 / Sq Ft |
| 02/01/2020 02/01/20 | Pending | -- | -- | -- |
| 01/31/2020 01/31/20 | For Sale | $660,000 | +13.8% | $222 / Sq Ft |
| 03/23/2018 03/23/18 | Sold | $580,000 | -2.5% | $195 / Sq Ft |
| 03/05/2018 03/05/18 | Price Changed | $595,000 | +0.8% | $201 / Sq Ft |
| 03/02/2018 03/02/18 | Pending | -- | -- | -- |
| 03/01/2018 03/01/18 | For Sale | $590,000 | +8.3% | $199 / Sq Ft |
| 10/29/2013 10/29/13 | Off Market | $545,000 | -- | -- |
| 10/29/2013 10/29/13 | For Sale | $550,000 | 0.0% | $181 / Sq Ft |
| 10/29/2013 10/29/13 | Price Changed | $550,000 | +0.9% | $181 / Sq Ft |
| 05/28/2013 05/28/13 | Sold | $545,000 | -0.9% | $179 / Sq Ft |
| 04/19/2013 04/19/13 | Pending | -- | -- | -- |
| 03/22/2013 03/22/13 | For Sale | $550,000 | -- | $181 / Sq Ft |
Tax History Compared to Growth
Tax History
| Year | Tax Paid | Tax Assessment Tax Assessment Total Assessment is a certain percentage of the fair market value that is determined by local assessors to be the total taxable value of land and additions on the property. | Land | Improvement |
|---|---|---|---|---|
| 2025 | $3,540 | $60,409 | -- | -- |
| 2024 | $4,852 | $57,533 | -- | -- |
| 2023 | $4,852 | $71,270 | $14,250 | $57,020 |
| 2022 | $4,680 | $54,570 | $10,910 | $43,660 |
| 2021 | $4,827 | $52,350 | $10,470 | $41,880 |
| 2020 | $4,796 | $49,650 | $9,930 | $39,720 |
| 2019 | $5,207 | $45,750 | $9,150 | $36,600 |
| 2018 | $5,059 | $45,420 | $9,080 | $36,340 |
| 2017 | $4,753 | $44,620 | $8,920 | $35,700 |
| 2016 | $4,591 | $47,450 | $9,490 | $37,960 |
| 2015 | $4,402 | $44,350 | $8,870 | $35,480 |
Agents Affiliated with this Home
-

Seller's Agent in 2020
Michael Smith
West USA Realty
(602) 579-5667
3 in this area
60 Total Sales
-

Buyer's Agent in 2020
David Van Omen
Keller Williams Realty Sonoran Living
(602) 509-8818
71 Total Sales
-

Buyer Co-Listing Agent in 2020
Andrew Bloom
Keller Williams Realty Sonoran Living
(602) 989-1287
1 in this area
317 Total Sales
-

Seller's Agent in 2018
Bryan McCoy
RE/MAX
(480) 892-5300
54 Total Sales
-

Seller's Agent in 2013
LaLeña Christopherson
West USA Realty
(602) 430-7253
22 in this area
90 Total Sales
-
B
Buyer's Agent in 2013
Bob Neuzil
Imperial Realty Services, LLC
(602) 541-9037
42 Total Sales
Map
Source: Arizona Regional Multiple Listing Service (ARMLS)
MLS Number: 6030860
APN: 303-90-160
- 4623 S Oleander Dr
- 4522 S Wildflower Place
- 4463 S Wildflower Place
- 1724 W Blue Ridge Way
- 1463 W Mead Dr
- 1782 W Lynx Way
- 1941 W Yellowstone Way
- 1952 W Yellowstone Way
- 1332 W Blue Ridge Ct
- 1935 W Periwinkle Way
- 1951 W Bartlett Ct
- 9638 E Tranquility Way
- 1887 W Periwinkle Way
- 4841 S Vista Place
- 1991 W Bartlett Ct
- 23721 S Vacation Way
- 2043 W Periwinkle Way
- 985 W Zion Place
- 2000 W Periwinkle Way
- 4940 S Rosemary Dr

