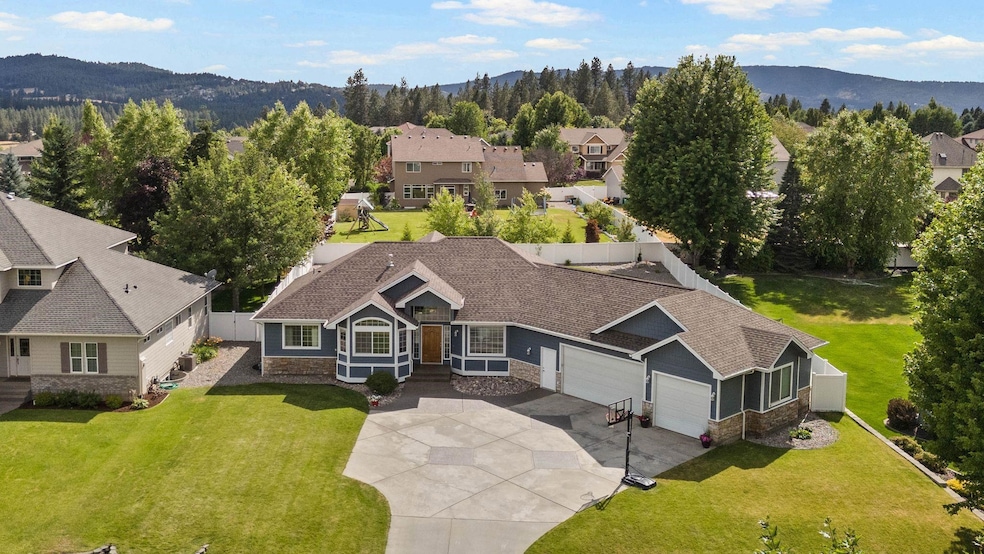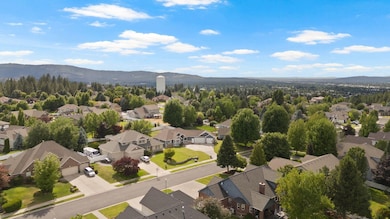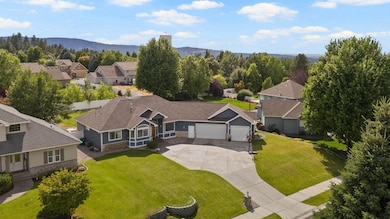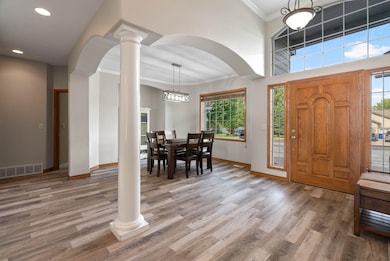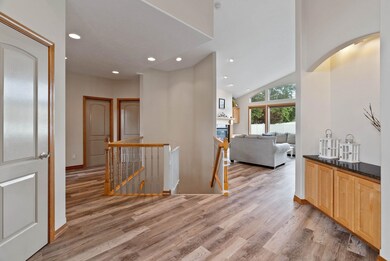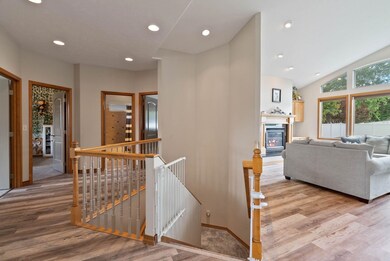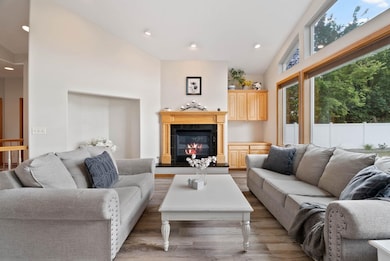17110 E Daybreak Ln Spokane Valley, WA 99016
Estimated payment $5,233/month
Highlights
- Territorial View
- Cathedral Ceiling
- 2 Fireplaces
- Sunrise Elementary School Rated A-
- Wood Flooring
- Double Oven
About This Home
Sitting on nearly 1/2 acre in the desired Morningside neighborhood with close access to the park, this home truly has it all! With 6 bedrooms (and an additional office) and 3 bathrooms, this rancher with new flooring throughout has room for everyone! The open and bright kitchen features granite countertops, gas stove, a new oven and refrigerator plus vaulted ceilings. The large primary suite has double sinks and garden tub with lots of natural light. The window lined basement family room with fireplace, wet bar, AND a large bonus space perfect for entertaining! The newly landscaped backyard has a covered deck, below grade patio, raised garden beds, and a gigantic & flat yard plus oversized driveway to accommodate basketball or bike riding! The finished 3 car garage and wide driveway can accommodate multiple vehicles. This home is on a quieter road with minimal traffic. Don't miss out on this amazing home!
Home Details
Home Type
- Single Family
Est. Annual Taxes
- $7,484
Year Built
- Built in 2004
Lot Details
- 0.46 Acre Lot
- Fenced Yard
- Level Lot
- Sprinkler System
- Property is zoned R-3
Parking
- 3 Car Attached Garage
- Garage Door Opener
Home Design
- Brick or Stone Veneer
Interior Spaces
- 4,162 Sq Ft Home
- 1-Story Property
- Cathedral Ceiling
- 2 Fireplaces
- Gas Fireplace
- Utility Room
- Wood Flooring
- Territorial Views
Kitchen
- Double Oven
- Free-Standing Range
- Microwave
- Dishwasher
- Disposal
Bedrooms and Bathrooms
- 6 Bedrooms
- 3 Bathrooms
Basement
- Basement Fills Entire Space Under The House
- Basement with some natural light
Schools
- Evergreen Middle School
- Central Valley High School
Utilities
- Forced Air Heating and Cooling System
- High Speed Internet
Listing and Financial Details
- Assessor Parcel Number 55302.1512
Community Details
Overview
- Property has a Home Owners Association
- Morningside Phase 1 Subdivision
Amenities
- Community Deck or Porch
Map
Home Values in the Area
Average Home Value in this Area
Tax History
| Year | Tax Paid | Tax Assessment Tax Assessment Total Assessment is a certain percentage of the fair market value that is determined by local assessors to be the total taxable value of land and additions on the property. | Land | Improvement |
|---|---|---|---|---|
| 2025 | $7,484 | $736,900 | $155,000 | $581,900 |
| 2024 | $7,484 | $735,900 | $145,000 | $590,900 |
| 2023 | $6,837 | $768,100 | $142,000 | $626,100 |
| 2022 | $6,299 | $748,900 | $142,000 | $606,900 |
| 2021 | $5,931 | $514,700 | $100,000 | $414,700 |
| 2020 | $5,209 | $461,100 | $95,000 | $366,100 |
| 2019 | $4,766 | $430,300 | $95,000 | $335,300 |
| 2018 | $5,630 | $419,500 | $95,000 | $324,500 |
| 2017 | $4,413 | $333,400 | $95,000 | $238,400 |
| 2016 | $4,086 | $298,800 | $80,000 | $218,800 |
| 2015 | $4,096 | $303,400 | $80,000 | $223,400 |
| 2014 | -- | $303,400 | $80,000 | $223,400 |
| 2013 | -- | $0 | $0 | $0 |
Property History
| Date | Event | Price | Change | Sq Ft Price |
|---|---|---|---|---|
| 07/12/2025 07/12/25 | For Sale | $865,000 | -- | $208 / Sq Ft |
Purchase History
| Date | Type | Sale Price | Title Company |
|---|---|---|---|
| Interfamily Deed Transfer | -- | Fidelity National Ttl Group | |
| Warranty Deed | $368,000 | Stewart Title Of Spokane | |
| Warranty Deed | -- | Transnation Title Ins Co |
Mortgage History
| Date | Status | Loan Amount | Loan Type |
|---|---|---|---|
| Open | $75,000 | Credit Line Revolving | |
| Open | $479,000 | New Conventional | |
| Closed | $330,484 | No Value Available | |
| Closed | $100,000 | Credit Line Revolving | |
| Closed | $30,000 | Credit Line Revolving | |
| Closed | $309,500 | New Conventional | |
| Closed | $320,000 | New Conventional | |
| Closed | $20,000 | Credit Line Revolving | |
| Closed | $361,000 | Unknown | |
| Closed | $59,000 | Fannie Mae Freddie Mac | |
| Closed | $294,400 | Purchase Money Mortgage | |
| Previous Owner | $282,900 | Construction | |
| Previous Owner | $79,200 | Purchase Money Mortgage | |
| Closed | $55,200 | No Value Available |
Source: Spokane Association of REALTORS®
MLS Number: 202520473
APN: 55302.1512
- 17202 E Morningside Ln
- 17201 E Galaxy Ln
- 17218 E Rosemont Ln
- 2234 S Steen Rd
- 16610 E 23rd Ave
- 17324 E Galaxy Ln
- 2809 S Chapman Rd
- 3012 S Bristlecone Ln
- 2707 S Steen Ln
- 1611 S Steen Ln
- 1519 S Steen Ln
- 2519 S Man O' War Ln
- 2205 S Conklin Rd
- 17618 E Daystar Rd
- 2526 S Man o War Ln
- 16411 E 30th Ln
- 16467 E 30th Ln
- 16367 E 30th Ln
- 16427 E 30th Ln
- 16393 E 30th Ln
- 215 S Conklin Rd
- 15913 E 4th Ave
- 15821 E 4th Ave
- 2804 S Marcus Ln
- 511 S Sullivan Rd
- 16511 E Sprague Ave
- 15615 E 4th Ave
- 15408 E 4th Ave
- 116 N Barker Rd
- 18417 E Appleway Ave
- 16708 E Broadway Ave
- 16618 E Broadway Ave
- 221 S Adams Rd
- 701 N Conklin Rd
- 16102 E Broadway Ave
- 16609 E Desmet Ct
- 3711 S Highway 27
- 17016 E Indiana Pkwy
- 16621 E Indiana Ave
- 16807 E Mission Pkwy
