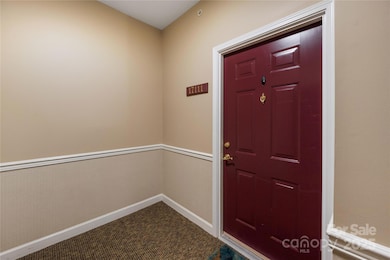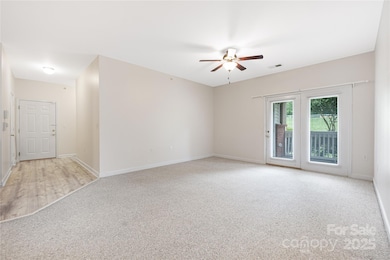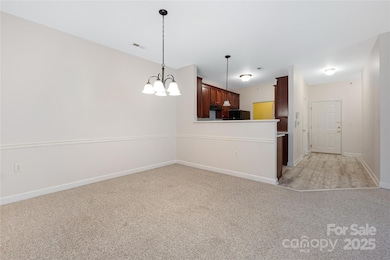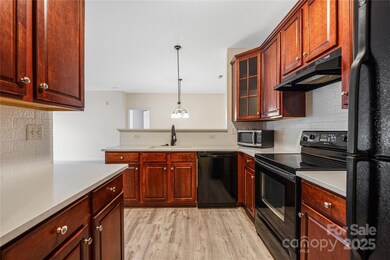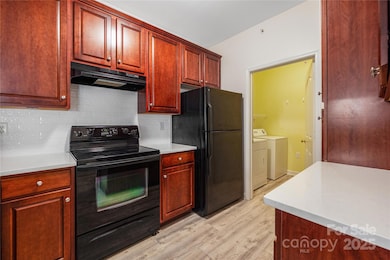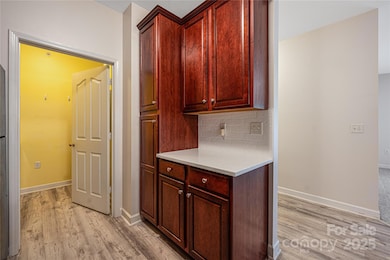
17111 Doe Valley Ct Unit 17111 Cornelius, NC 28031
Highlights
- 1 Car Detached Garage
- Bailey Middle School Rated A-
- Forced Air Heating and Cooling System
About This Home
As of June 2025MOVE-IN ready! Quartz countertops and subway tile make the kitchen feel like a great hub for the condo. 9 foot smooth ceilings also make it feel spacious. The primary bathroom has also been updated to have a walk in shower rather than the standard tub/shower surround. Great walk in closet in primary bedroom. The secondary bedroom has its own bath. An office or flex space gives this condo all it needs to serve as the perfect place. The public school offerings of Hough, Bailey and JV Washam make this an even more attractive choice. A covered back porch to extend the living area. This unit comes with a one car garage in the complex. This is great for extra storage or parking a car. All three appliances will convey with the unit.
Last Agent to Sell the Property
Realty ONE Group Select Brokerage Email: bethwilliamsrealty@gmail.com License #291031 Listed on: 05/23/2025

Property Details
Home Type
- Condominium
Est. Annual Taxes
- $1,450
Year Built
- Built in 2005
HOA Fees
- $196 Monthly HOA Fees
Parking
- 1 Car Detached Garage
- Garage Door Opener
- On-Street Parking
- Assigned Parking
Home Design
- Slab Foundation
- Vinyl Siding
Interior Spaces
- 1,329 Sq Ft Home
- 3-Story Property
- Laminate Flooring
Kitchen
- Electric Oven
- Plumbed For Ice Maker
- Dishwasher
- Disposal
Bedrooms and Bathrooms
- 2 Main Level Bedrooms
- 2 Full Bathrooms
Laundry
- Dryer
- Washer
Schools
- J.V. Washam Elementary School
- Bailey Middle School
- William Amos Hough High School
Utilities
- Forced Air Heating and Cooling System
Community Details
- Alexander Chase Subdivision
- Mandatory home owners association
Listing and Financial Details
- Assessor Parcel Number 005-075-55
Ownership History
Purchase Details
Home Financials for this Owner
Home Financials are based on the most recent Mortgage that was taken out on this home.Purchase Details
Purchase Details
Purchase Details
Home Financials for this Owner
Home Financials are based on the most recent Mortgage that was taken out on this home.Purchase Details
Similar Homes in Cornelius, NC
Home Values in the Area
Average Home Value in this Area
Purchase History
| Date | Type | Sale Price | Title Company |
|---|---|---|---|
| Warranty Deed | $293,000 | Cth Title Llc | |
| Warranty Deed | $293,000 | Cth Title Llc | |
| Interfamily Deed Transfer | -- | None Available | |
| Warranty Deed | $125,000 | None Available | |
| Warranty Deed | $156,000 | None Available | |
| Interfamily Deed Transfer | -- | None Available |
Mortgage History
| Date | Status | Loan Amount | Loan Type |
|---|---|---|---|
| Open | $278,350 | New Conventional | |
| Closed | $278,350 | New Conventional | |
| Previous Owner | $150,835 | Purchase Money Mortgage |
Property History
| Date | Event | Price | Change | Sq Ft Price |
|---|---|---|---|---|
| 06/23/2025 06/23/25 | Sold | $293,000 | 0.0% | $220 / Sq Ft |
| 05/23/2025 05/23/25 | For Sale | $293,000 | -- | $220 / Sq Ft |
Tax History Compared to Growth
Tax History
| Year | Tax Paid | Tax Assessment Tax Assessment Total Assessment is a certain percentage of the fair market value that is determined by local assessors to be the total taxable value of land and additions on the property. | Land | Improvement |
|---|---|---|---|---|
| 2024 | $1,450 | $213,441 | -- | $213,441 |
| 2023 | $1,450 | $213,441 | $0 | $213,441 |
| 2022 | $1,306 | $155,700 | $0 | $155,700 |
| 2021 | $968 | $155,700 | $0 | $155,700 |
| 2020 | $968 | $155,700 | $0 | $155,700 |
| 2019 | $962 | $155,700 | $0 | $155,700 |
| 2018 | $867 | $122,900 | $26,600 | $96,300 |
| 2017 | $858 | $122,900 | $26,600 | $96,300 |
| 2016 | $855 | $122,900 | $26,600 | $96,300 |
| 2015 | $839 | $122,900 | $26,600 | $96,300 |
| 2014 | $837 | $122,900 | $26,600 | $96,300 |
Agents Affiliated with this Home
-
Beth Williams

Seller's Agent in 2025
Beth Williams
Realty ONE Group Select
(704) 607-7678
79 Total Sales
-
Ron Dixon
R
Buyer's Agent in 2025
Ron Dixon
Keller Williams Connected
(276) 732-3488
3 Total Sales
Map
Source: Canopy MLS (Canopy Realtor® Association)
MLS Number: 4259456
APN: 005-075-55
- 17119 Doe Valley Ct Unit 17119
- 17151 Doe Valley Ct Unit 17151
- 16746 Amberside Rd E Unit 16746
- 8710 Arrowhead Place Ln
- 17514 Harbor Walk Dr
- 18200 Statesville Rd
- 9415 Rosalyn Glen Rd
- 17311 Lake Path Dr
- 18547 the Commons Blvd
- 8532 Westmoreland Lake Dr
- 18460 W Catawba Ave
- 9651 Bailey Rd
- 18817 Nautical Dr Unit 302
- 9808 Washam Potts Rd
- 10104 Treetop Ln
- 8505 Preserve Pond Rd
- 18819 Cloverstone Cir Unit 28
- 18224 Taffrail Way Unit 16T
- 18832 Nautical Dr Unit 44
- 9204 Washam Potts Rd

