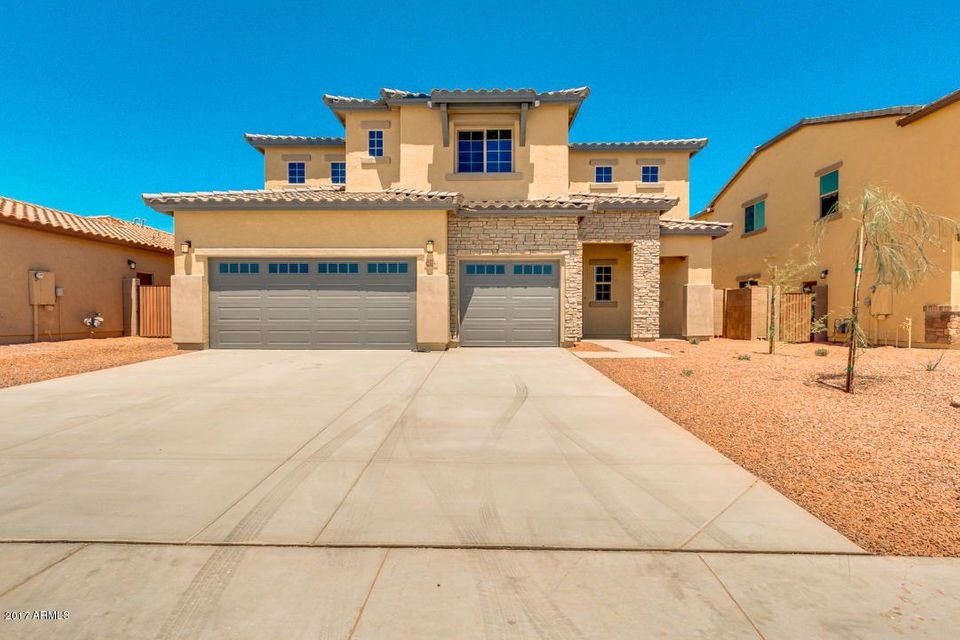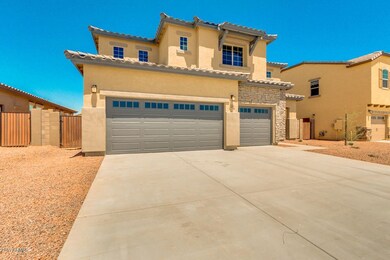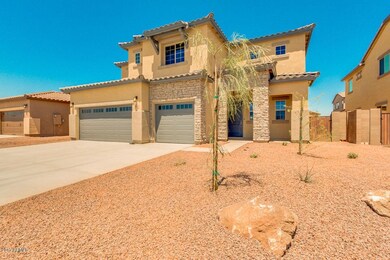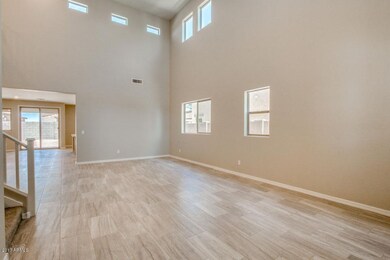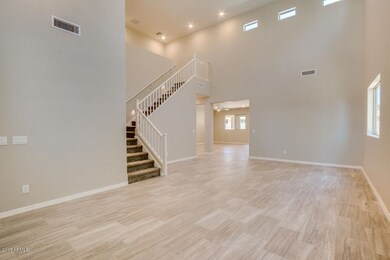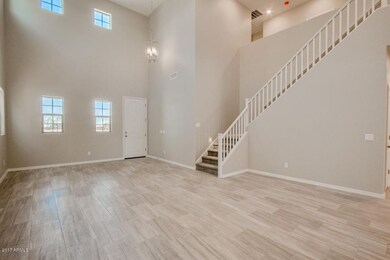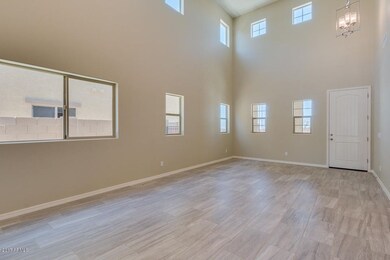
17114 W Echo Ln Waddell, AZ 85355
Highlights
- Main Floor Primary Bedroom
- Eat-In Kitchen
- Dual Vanity Sinks in Primary Bathroom
- Covered Patio or Porch
- Double Pane Windows
- Community Playground
About This Home
As of August 2020Come and see this astonishing 4 bed, 3 bath property now for sale in Waddell! Featuring desert landscaping, 3 car garage, formal dining and living areas, and neutral paint, this is the home you've been looking for! The elegant kitchen is perfectly equipped for all your needs, with ample cabinet and counter space, a pantry, recessed lighting, and a lovely island complete with a breakfast bar. The master bedroom boasts a full bath with his and her sinks, separate tub and shower, and a spacious walk-in closet. The expansive backyard includes a cozy covered patio, with plenty of space for you to personalize and truly make it your own! Your new house is waiting for you, schedule a showing today!
Last Agent to Sell the Property
Janet Bricker-Supanchis
Realty ONE Group License #SA107594000 Listed on: 05/03/2017
Last Buyer's Agent
Janet Bricker-Supanchis
Realty ONE Group License #SA107594000 Listed on: 05/03/2017
Home Details
Home Type
- Single Family
Est. Annual Taxes
- $1,815
Year Built
- Built in 2017
Lot Details
- 6,953 Sq Ft Lot
- Desert faces the front of the property
- Block Wall Fence
HOA Fees
- $70 Monthly HOA Fees
Parking
- 3 Car Garage
- Garage Door Opener
Home Design
- Designed by Felten Group Architects
- Brick Exterior Construction
- Wood Frame Construction
- Tile Roof
- Stucco
Interior Spaces
- 2,949 Sq Ft Home
- 2-Story Property
- Ceiling height of 9 feet or more
- Double Pane Windows
- Low Emissivity Windows
- Vinyl Clad Windows
Kitchen
- Eat-In Kitchen
- Breakfast Bar
- Kitchen Island
Flooring
- Carpet
- Tile
Bedrooms and Bathrooms
- 4 Bedrooms
- Primary Bedroom on Main
- Primary Bathroom is a Full Bathroom
- 3.5 Bathrooms
- Dual Vanity Sinks in Primary Bathroom
- Low Flow Plumbing Fixtures
- Bathtub With Separate Shower Stall
Outdoor Features
- Covered Patio or Porch
Schools
- Luke Elementary School
- Shadow Ridge High School
Utilities
- Refrigerated Cooling System
- Heating System Uses Natural Gas
- Water Softener
- High Speed Internet
- Cable TV Available
Listing and Financial Details
- Tax Lot 144
- Assessor Parcel Number 502-11-194
Community Details
Overview
- Association fees include ground maintenance
- City Property Mgmt Association, Phone Number (602) 437-4777
- Built by Elliott Homes
- Granite Vista Phase 1B Subdivision
Recreation
- Community Playground
- Bike Trail
Ownership History
Purchase Details
Home Financials for this Owner
Home Financials are based on the most recent Mortgage that was taken out on this home.Purchase Details
Home Financials for this Owner
Home Financials are based on the most recent Mortgage that was taken out on this home.Similar Homes in the area
Home Values in the Area
Average Home Value in this Area
Purchase History
| Date | Type | Sale Price | Title Company |
|---|---|---|---|
| Warranty Deed | $356,000 | Magnus Title Agency | |
| Special Warranty Deed | $307,605 | Stewart Title & Trust Of Pho | |
| Special Warranty Deed | -- | Stewart Title & Trust Of Pho |
Mortgage History
| Date | Status | Loan Amount | Loan Type |
|---|---|---|---|
| Open | $368,835 | VA | |
| Closed | $368,816 | VA | |
| Previous Owner | $292,224 | New Conventional |
Property History
| Date | Event | Price | Change | Sq Ft Price |
|---|---|---|---|---|
| 08/27/2020 08/27/20 | Sold | $357,000 | +1.1% | $121 / Sq Ft |
| 07/16/2020 07/16/20 | Pending | -- | -- | -- |
| 02/10/2020 02/10/20 | For Sale | $353,000 | +14.8% | $120 / Sq Ft |
| 07/20/2017 07/20/17 | Sold | $307,605 | -3.1% | $104 / Sq Ft |
| 06/05/2017 06/05/17 | Pending | -- | -- | -- |
| 05/03/2017 05/03/17 | For Sale | $317,605 | -- | $108 / Sq Ft |
Tax History Compared to Growth
Tax History
| Year | Tax Paid | Tax Assessment Tax Assessment Total Assessment is a certain percentage of the fair market value that is determined by local assessors to be the total taxable value of land and additions on the property. | Land | Improvement |
|---|---|---|---|---|
| 2025 | $1,815 | $26,729 | -- | -- |
| 2024 | $1,887 | $25,456 | -- | -- |
| 2023 | $1,887 | $39,150 | $7,830 | $31,320 |
| 2022 | $1,756 | $31,280 | $6,250 | $25,030 |
| 2021 | $1,915 | $29,450 | $5,890 | $23,560 |
| 2020 | $1,906 | $27,180 | $5,430 | $21,750 |
| 2019 | $1,854 | $25,300 | $5,060 | $20,240 |
| 2018 | $1,776 | $3,015 | $3,015 | $0 |
| 2017 | $70 | $570 | $570 | $0 |
Agents Affiliated with this Home
-

Seller's Agent in 2020
Diva Martinez
My Home Group Real Estate
(602) 380-2967
1 in this area
37 Total Sales
-
T
Buyer's Agent in 2020
Timothy Florea
Russ Lyon Sotheby's International Realty
-
J
Seller's Agent in 2017
Janet Bricker-Supanchis
Realty One Group
Map
Source: Arizona Regional Multiple Listing Service (ARMLS)
MLS Number: 5599631
APN: 502-11-194
- 8463 N 171st Dr
- 8325 N 171st Dr
- 17154 Las Palmaritas Dr
- 8206 174th Ln
- 8232 173rd Ln
- 8207 173rd Ln
- 8220 173rd Ln
- 17415 Las Palmaritas Dr
- 8224 174th Ln
- 8231 173rd Ln
- 17433 Las Palmaritas Dr
- 8230 174th Ln
- 8208 173rd Ln
- 8214 173rd Ln
- 8219 173rd Ln
- 17131 Las Palmaritas Dr
- 8620 176th Ln
- 8643 176th Ln
- 8552 N 175th Ln
- 8556 N 175th Ln
